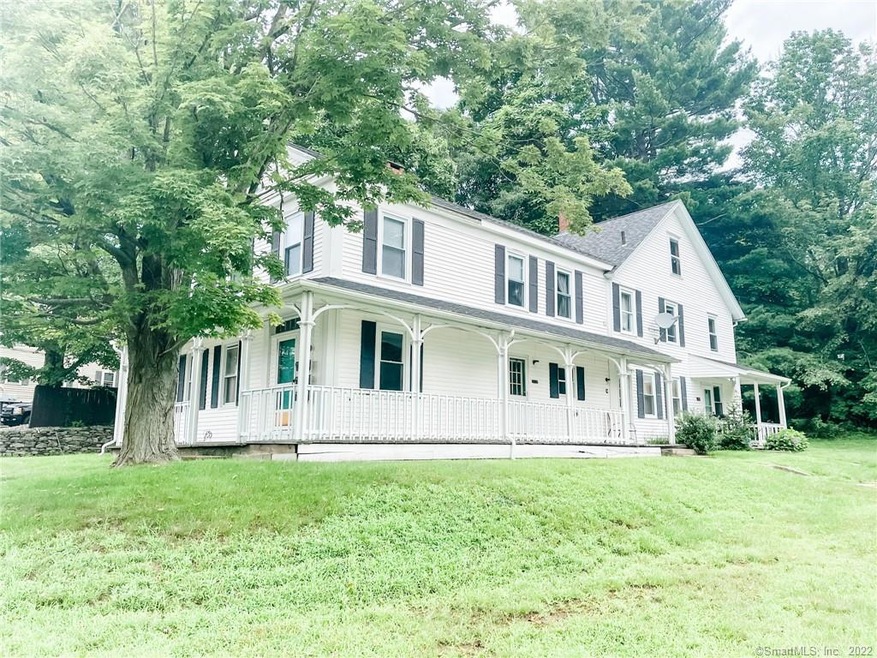
484 Main St Danielson, CT 06239
Highlights
- Attic
- No HOA
- Baseboard Heating
About This Home
As of October 2021Welcome to this VERY spacious 3 family. All separate utilities. Roof is 5 years young and rebuilt chimney. Vinyl siding. All units updated! First floor apartment is 2 large bedrooms, large living room, kitchen , 1 full bath, new flooring throughout all 3 units. 2nd Floor apartment (top) is extremely spacious as well, 2 LARGE bedrooms, an office, new flooring, new kitchen, updated bathroom, and spacious living room. 3rd apartment is 2 stories, first floor has living room, kitchen, half bath and upstairs 2 bedrooms and 1 full bath. All units have their own entrances and separate entrances! Very large and spacious property! Nice side and back yard.
Last Agent to Sell the Property
RE/MAX Bell Park Realty License #RES.0804256 Listed on: 07/21/2021

Property Details
Home Type
- Multi-Family
Est. Annual Taxes
- $2,847
Year Built
- Built in 1905
Lot Details
- 0.32 Acre Lot
Parking
- Paved Parking
Home Design
- Stone Foundation
- Frame Construction
- Asphalt Shingled Roof
- Vinyl Siding
Interior Spaces
- 3,690 Sq Ft Home
- Walkup Attic
Basement
- Basement Fills Entire Space Under The House
- Crawl Space
Utilities
- Baseboard Heating
- Heating System Uses Natural Gas
- Heating System Uses Oil
- Oil Water Heater
- Fuel Tank Located in Basement
Community Details
- No Home Owners Association
- 3 Units
Ownership History
Purchase Details
Purchase Details
Home Financials for this Owner
Home Financials are based on the most recent Mortgage that was taken out on this home.Purchase Details
Home Financials for this Owner
Home Financials are based on the most recent Mortgage that was taken out on this home.Purchase Details
Home Financials for this Owner
Home Financials are based on the most recent Mortgage that was taken out on this home.Purchase Details
Purchase Details
Purchase Details
Purchase Details
Similar Homes in Danielson, CT
Home Values in the Area
Average Home Value in this Area
Purchase History
| Date | Type | Sale Price | Title Company |
|---|---|---|---|
| Quit Claim Deed | -- | None Available | |
| Quit Claim Deed | -- | None Available | |
| Warranty Deed | $305,000 | None Available | |
| Warranty Deed | $305,000 | None Available | |
| Quit Claim Deed | -- | -- | |
| Quit Claim Deed | -- | -- | |
| Warranty Deed | $112,000 | -- | |
| Warranty Deed | $112,000 | -- | |
| Warranty Deed | $105,000 | -- | |
| Warranty Deed | $105,000 | -- | |
| Warranty Deed | $90,000 | -- | |
| Warranty Deed | $90,000 | -- | |
| Warranty Deed | $50,000 | -- | |
| Warranty Deed | $50,000 | -- | |
| Deed | $150,000 | -- |
Mortgage History
| Date | Status | Loan Amount | Loan Type |
|---|---|---|---|
| Previous Owner | $295,075 | FHA | |
| Previous Owner | $120,000 | New Conventional | |
| Previous Owner | $102,000 | New Conventional |
Property History
| Date | Event | Price | Change | Sq Ft Price |
|---|---|---|---|---|
| 10/07/2021 10/07/21 | Sold | $305,000 | -3.2% | $83 / Sq Ft |
| 08/23/2021 08/23/21 | Pending | -- | -- | -- |
| 07/21/2021 07/21/21 | For Sale | $315,000 | +181.3% | $85 / Sq Ft |
| 11/25/2014 11/25/14 | Sold | $112,000 | -17.0% | $30 / Sq Ft |
| 11/12/2014 11/12/14 | Pending | -- | -- | -- |
| 05/27/2014 05/27/14 | For Sale | $135,000 | -- | $37 / Sq Ft |
Tax History Compared to Growth
Tax History
| Year | Tax Paid | Tax Assessment Tax Assessment Total Assessment is a certain percentage of the fair market value that is determined by local assessors to be the total taxable value of land and additions on the property. | Land | Improvement |
|---|---|---|---|---|
| 2024 | $5,000 | $209,110 | $28,010 | $181,100 |
| 2023 | $3,026 | $94,290 | $23,170 | $71,120 |
| 2022 | $2,847 | $94,290 | $23,170 | $71,120 |
| 2021 | $2,847 | $94,290 | $23,170 | $71,120 |
| 2020 | $2,799 | $94,290 | $23,170 | $71,120 |
| 2019 | $2,830 | $94,290 | $23,170 | $71,120 |
| 2017 | $2,489 | $77,140 | $14,840 | $62,300 |
| 2016 | $2,489 | $77,140 | $14,840 | $62,300 |
| 2015 | $2,438 | $77,140 | $14,840 | $62,300 |
| 2014 | $2,381 | $77,140 | $14,840 | $62,300 |
Agents Affiliated with this Home
-
Skyla Gagnon

Seller's Agent in 2021
Skyla Gagnon
RE/MAX
(860) 617-8493
21 in this area
295 Total Sales
-
Casey Hardell

Buyer's Agent in 2021
Casey Hardell
CR Premier Properties
(860) 933-2555
5 in this area
39 Total Sales
-
Cary Marcoux

Seller's Agent in 2014
Cary Marcoux
RE/MAX
(860) 428-9292
8 in this area
314 Total Sales
Map
Source: SmartMLS
MLS Number: 170421985
APN: KILL-000175-000000-000039
- 400 Main St
- 101 Morin Ave
- 199 Mechanic St
- 142 Sunset Dr
- 36 Connecticut Mills Ave
- 44 Athol St
- 108 Knox Ave
- 26 Hillside View
- 24 Center St
- 47 Commerce Ave
- 18 Isabellas Place
- 12 John St
- 6 Broad St
- 513 Lhomme Street Extension
- 12 Saint James Row
- 36 School St
- 85 Mashentuck Rd
- 90 Broad St
- 105 Mashentuck Rd
- 36 Carter St
