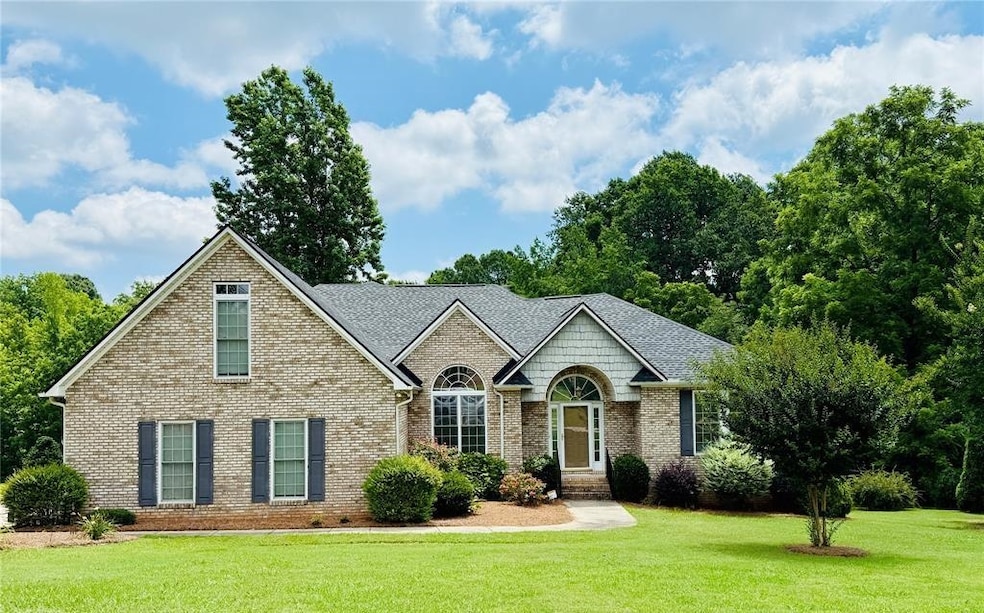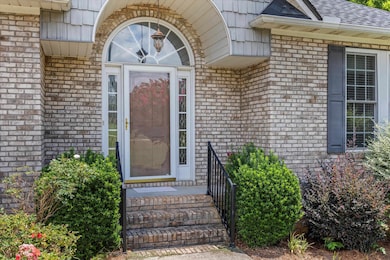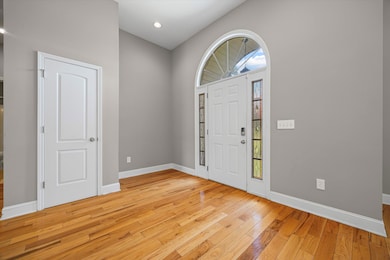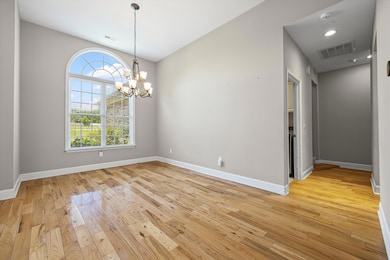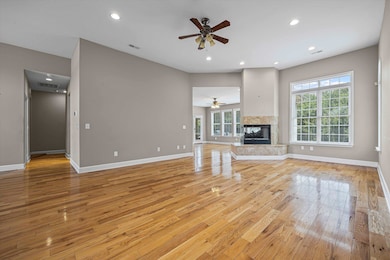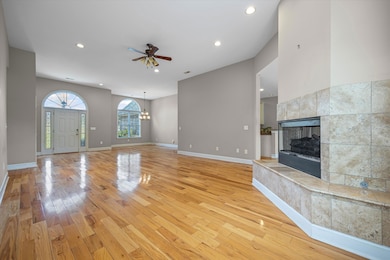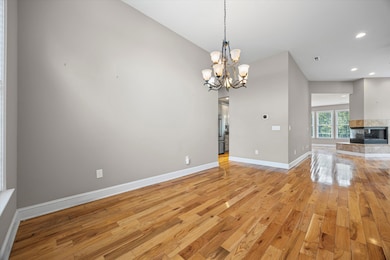Estimated payment $2,803/month
Highlights
- 1.59 Acre Lot
- Traditional Architecture
- No HOA
- Deck
- Wood Flooring
- Screened Porch
About This Home
Greeted by an inviting open floor plan, you will feel right at home with the rich wood floors adding character to the space. A spacious dining and great room (with a see-through gas log fireplace) flows smoothly into the large eat-in kitchen with granite countertops, a breakfast island, and plenty of room to whip up your favorite meals. The ideal split bedroom plan has a sizable primary suite with private access to the screened porch, a spa-like bathroom, and two walk-in closets. Two additional bedrooms on the main level provide plenty of space for family or guests. The extra space upstairs can be used as a 4th bedroom, home office or whatever you need it to be! But, that's not all! This fantastic property is situated on a large, meticulously maintained 1.5-acre lot, has a side-load garage with plenty of additional paved parking, a tankless water heater, central vacuum system, and a rear screened porch with an additional uncovered walk-out deck.
Home Details
Home Type
- Single Family
Est. Annual Taxes
- $1,951
Year Built
- Built in 2007
Lot Details
- 1.59 Acre Lot
Parking
- 2 Car Garage
- Side Facing Garage
Home Design
- Traditional Architecture
- Brick Veneer
- Architectural Shingle Roof
Interior Spaces
- 2,530 Sq Ft Home
- 1-Story Property
- Central Vacuum
- Gas Log Fireplace
- Screened Porch
- Wood Flooring
- Crawl Space
- Dishwasher
- Washer and Electric Dryer Hookup
Bedrooms and Bathrooms
- 3 Bedrooms
- Split Bedroom Floorplan
- 2 Full Bathrooms
Outdoor Features
- Deck
- Screened Patio
Utilities
- Heat Pump System
- Well
- Septic Tank
Community Details
- No Home Owners Association
Map
Home Values in the Area
Average Home Value in this Area
Tax History
| Year | Tax Paid | Tax Assessment Tax Assessment Total Assessment is a certain percentage of the fair market value that is determined by local assessors to be the total taxable value of land and additions on the property. | Land | Improvement |
|---|---|---|---|---|
| 2025 | $2,364 | $15,698 | $1,642 | $14,056 |
| 2024 | $2,286 | $13,650 | $1,800 | $11,850 |
| 2023 | $2,336 | $13,650 | $1,800 | $11,850 |
| 2022 | $8,337 | $20,475 | $2,700 | $17,775 |
| 2021 | -- | $13,650 | $1,800 | $11,850 |
| 2020 | $1,993 | $13,650 | $0 | $0 |
| 2019 | $1,507 | $19,380 | $0 | $0 |
| 2018 | $1,448 | $10,460 | $0 | $0 |
| 2017 | $1,376 | $10,460 | $0 | $0 |
| 2016 | $1,357 | $10,460 | $0 | $0 |
| 2014 | $1,712 | $10,460 | $1,760 | $8,700 |
| 2013 | $1,712 | $10,460 | $1,760 | $8,700 |
Property History
| Date | Event | Price | List to Sale | Price per Sq Ft |
|---|---|---|---|---|
| 10/13/2025 10/13/25 | Price Changed | $499,900 | -1.0% | $198 / Sq Ft |
| 08/11/2025 08/11/25 | Price Changed | $505,000 | -2.9% | $200 / Sq Ft |
| 07/28/2025 07/28/25 | For Sale | $519,900 | 0.0% | $205 / Sq Ft |
| 07/21/2025 07/21/25 | Off Market | $519,900 | -- | -- |
| 07/21/2025 07/21/25 | For Sale | $519,900 | -- | $205 / Sq Ft |
Purchase History
| Date | Type | Sale Price | Title Company |
|---|---|---|---|
| Interfamily Deed Transfer | -- | None Available | |
| Interfamily Deed Transfer | -- | None Available | |
| Interfamily Deed Transfer | -- | None Available | |
| Deed Of Distribution | -- | None Available | |
| Deed | $340,000 | First American Mortgage Sln | |
| Deed | $271,000 | -- | |
| Deed | $25,000 | -- | |
| Deed | $280,000 | None Available | |
| Deed | -- | None Available | |
| Deed | $103,700 | None Available |
Mortgage History
| Date | Status | Loan Amount | Loan Type |
|---|---|---|---|
| Previous Owner | $340,000 | VA | |
| Previous Owner | $224,000 | New Conventional |
Source: Multiple Listing Service of Spartanburg
MLS Number: SPN326695
APN: 2870000030
- 484 Mason Dickson Rd Unit 3
- 533 Mason Dickson Rd
- 1657 Springlake Rd
- Black Hwy
- 1151 Estate Dr
- 453 Cotton Ct Unit 14
- McDowell Plan at SpringLake
- Edgefield Plan at SpringLake
- Davidson Plan at SpringLake
- Colfax Plan at SpringLake
- Caldwell Plan at SpringLake
- Charleston Plan at SpringLake
- Hamilton Plan at SpringLake
- Cypress Plan at SpringLake
- 227 Bezelle Ave
- 235 Bezelle Ave
- 239 Bezelle Ave
- 243 Bezelle Ave
- 232 Bezelle Ave
- 247 Bezelle Ave
- 203 W Liberty St Unit 1W
- 228 Sheffield Dr
- 165 Canoga Ave
- 467 Switch St
- 708 Victory Gallop Ave
- 601 N Main St Unit 107
- 601 N Main St Unit 105
- 910 Torsion Ln
- 5327 Oaktree Dr
- 428 Castlebury Ct
- 1418 Kings Grove Dr
- 368 Sublime Summer Ln
- 634 Springhouse Place
- 4141 Autumn Cove Dr
- 2060 Cutter Point Dr
- 134 Lauren Ct
- 4842 Greenwood Dr
- 3500 Hackberry Dr
- 1001 Wylie Springs Cir
- 5221 Green Cove Rd
