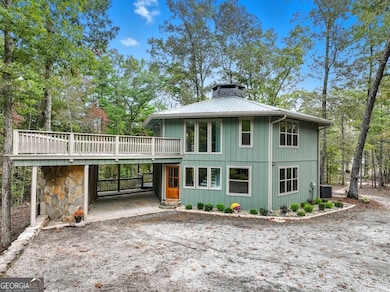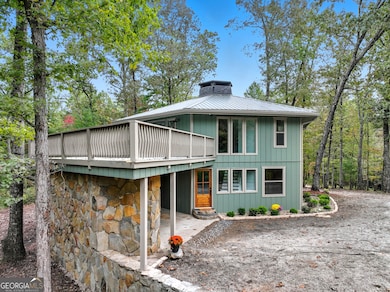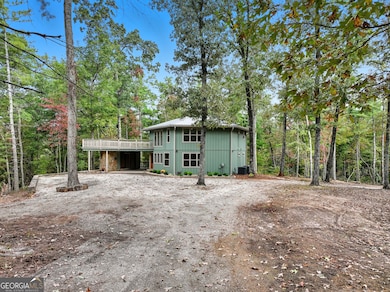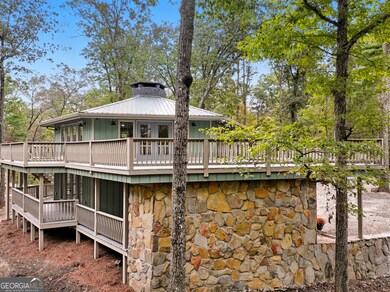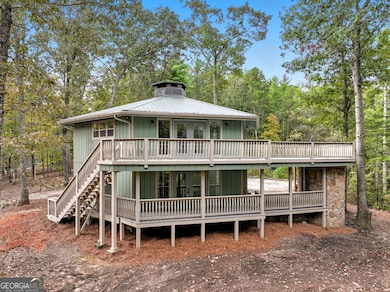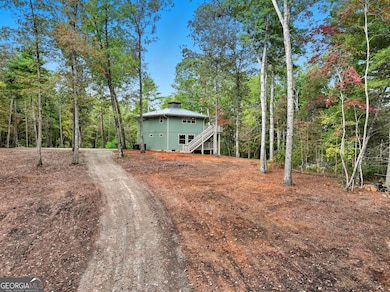484 Mountain Stream Ln Lakemont, GA 30552
Estimated payment $2,722/month
Highlights
- Private Lot
- Country Style Home
- 1 Fireplace
- Wood Flooring
- Main Floor Primary Bedroom
- High Ceiling
About This Home
Welcome to your perfect mountain retreat, a beautifully renovated modern rustic cabin style home nestled on 1.87 acres of pure tranquility. Surrounded by nature with no nearby neighbors, this property offers total privacy, peace, and charm, the ideal getaway from the city or a serene full time residence. With over 2,200 SQFT of thoughtfully redesigned space, this home blends timeless rustic touches with modern upgrades and high end finishes throughout. From the moment you arrive, the long driveway, beautifully landscaped front yard, and towering trees (freshly cut back for a more open feel) welcome you into your own private escape. The metal roof is in excellent condition, and the exterior features fresh paint, new gutters, modern lighting, and new exterior doors for a crisp, updated look. Enjoy relaxing or entertaining on the huge back deck that wraps around home with new stepping wood, surrounded by a beautiful garden and lush green views. There's also a massive carport, new barn doors on the storage area, and ample parking space, perfect for large gatherings or weekend getaways with friends and family. Inside, the home offers a gigantic open concept layout with new windows and larger trims designed to let in an abundance of natural light. The living room exudes rustic elegance with cedar posts on the ceiling, a stunning stone fireplace, and a new 72 inch ceiling fan that completes the airy, cozy vibe. The completely renovated kitchen features L shaped granite countertops, new stainless steel appliances, modern cabinets and drawers, a natural brick backsplash, and contemporary light fixtures, creating a perfect balance of function and beauty. All three oversized bedrooms serve as private master suites, each with its own luxurious bathroom and huge walk in closet. The bathrooms have been fully redesigned with ceramic showers, quartz vanities, ceramic flooring, and wood paneled ceilings, giving each space a warm, inviting cabin feel. Every corner reflects quality craftsmanship, from the custom metal stair railings to the new ceiling fans, recessed lights, and beautiful new trim and interior doors. This home is as solid as it is stunning, with all new subfloors and joists, new sheetrock and insulation, new plumbing throughout, mostly new electrical, and a strong foundation in great condition. You'll also find two brand new A/C units and furnaces with new air ducts, plus a new water heater, ensuring long term comfort and peace of mind. The property's huge front and backyard provide endless possibilities! From peaceful mornings surrounded by nature to lively outdoor gatherings with loved ones. Located just minutes from River Falls, Tallulah Falls, Rocky Mountain, Tallulah Mountain, and Terrora Beach, you'll be near some of the most scenic and relaxing destinations around. With the cool mountain weather approaching, there's no better time to enjoy everything this home and area have to offer. Don't wait to schedule your showing; Come experience the peace, privacy, and perfection of this one of a kind mountain retreat today!
Home Details
Home Type
- Single Family
Est. Annual Taxes
- $1,259
Year Built
- Built in 1973 | Remodeled
Lot Details
- 1.87 Acre Lot
- Private Lot
- Level Lot
Parking
- Carport
Home Design
- Country Style Home
- Metal Roof
- Concrete Siding
- Steel Siding
- Stone Siding
- Stone
Interior Spaces
- 2,280 Sq Ft Home
- 2-Story Property
- High Ceiling
- Recessed Lighting
- 1 Fireplace
- Laundry closet
Kitchen
- Oven or Range
- Stainless Steel Appliances
Flooring
- Wood
- Tile
Bedrooms and Bathrooms
- 3 Bedrooms | 2 Main Level Bedrooms
- Primary Bedroom on Main
- Walk-In Closet
- In-Law or Guest Suite
- Bathtub Includes Tile Surround
Schools
- Rabun County Primary/Elementar Elementary School
- Rabun County Middle School
- Rabun County High School
Utilities
- Central Heating and Cooling System
- Shared Well
- Septic Tank
Community Details
- No Home Owners Association
- Sandy Ford/Mtn View Subd Subdivision
Map
Home Values in the Area
Average Home Value in this Area
Tax History
| Year | Tax Paid | Tax Assessment Tax Assessment Total Assessment is a certain percentage of the fair market value that is determined by local assessors to be the total taxable value of land and additions on the property. | Land | Improvement |
|---|---|---|---|---|
| 2024 | -- | $78,464 | $14,400 | $64,064 |
| 2023 | $0 | $68,788 | $12,000 | $56,788 |
| 2022 | $1,262 | $64,378 | $9,600 | $54,778 |
| 2021 | $1,137 | $57,993 | $9,600 | $48,393 |
| 2020 | $1,034 | $53,328 | $9,600 | $43,728 |
| 2019 | $1,045 | $53,328 | $9,600 | $43,728 |
| 2018 | $1,045 | $53,328 | $9,600 | $43,728 |
| 2017 | $940 | $53,328 | $9,600 | $43,728 |
| 2016 | $1,005 | $53,328 | $9,600 | $43,728 |
| 2015 | $1,214 | $63,016 | $9,600 | $53,416 |
| 2014 | $1,147 | $59,252 | $9,600 | $49,652 |
Property History
| Date | Event | Price | List to Sale | Price per Sq Ft |
|---|---|---|---|---|
| 12/02/2025 12/02/25 | For Sale | $499,000 | -- | $219 / Sq Ft |
Purchase History
| Date | Type | Sale Price | Title Company |
|---|---|---|---|
| Warranty Deed | $130,000 | -- | |
| Warranty Deed | $125,000 | -- | |
| Warranty Deed | $125,000 | -- | |
| Warranty Deed | -- | -- | |
| Warranty Deed | -- | -- | |
| Deed | -- | -- | |
| Deed | -- | -- | |
| Deed | -- | -- | |
| Deed | -- | -- | |
| Warranty Deed | $5,000 | -- | |
| Warranty Deed | $5,000 | -- |
Mortgage History
| Date | Status | Loan Amount | Loan Type |
|---|---|---|---|
| Previous Owner | $125,000 | VA |
Source: Georgia MLS
MLS Number: 10652111
APN: 046D-051
- 11094 Old 441 S
- 23 Joy Bridge Highway 441 S
- 23 Tanglewood Ln
- 0 Keever Worley Rd Unit LOT 4B 10487563
- 9139 Old 441 S
- 356 Orchard View Ln
- 428 Orchard View Ln
- 56 Carin Ln
- 65 Log Cabin Ln
- 1556 Long Laurel Ridge Dr
- 0 Log Cabin Ln Unit 2&3A 10493945
- 0 Log Cabin Ln Unit LOT 7 10493976
- 290 Bear Cave Trail
- 228 Varnes Ln
- 230 Varnes Ln
- 240 Varnes Ln
- 136 Key Ln
- 31 Barn Inn Rd
- 0 Brenary Ln Unit 10442041
- 1994 Camp Creek Rd
- 1359 Camp Creek Rd Unit Suite TWO
- 239 Shakespeare Dr
- 96 Saddle Gap Dr
- 18 Living Waters Way
- 74 Lockerbie Ct Unit 202
- 173 Payne Hill Dr
- 114 Hidden Springs Way
- 105 Wz
- 160 Marsen Knob Dr
- 103 Bent Grass Way
- 21 Switchback
- 527 Mountainside Dr
- 55 Nottingham Trail
- 130 Cameron Cir
- 643 Washington St
- 18 Walnut St
- 119 Park St Unit 119
- 35 Taylor St
- 151 Highway 123 Unit 153
- 66 Spring St W

