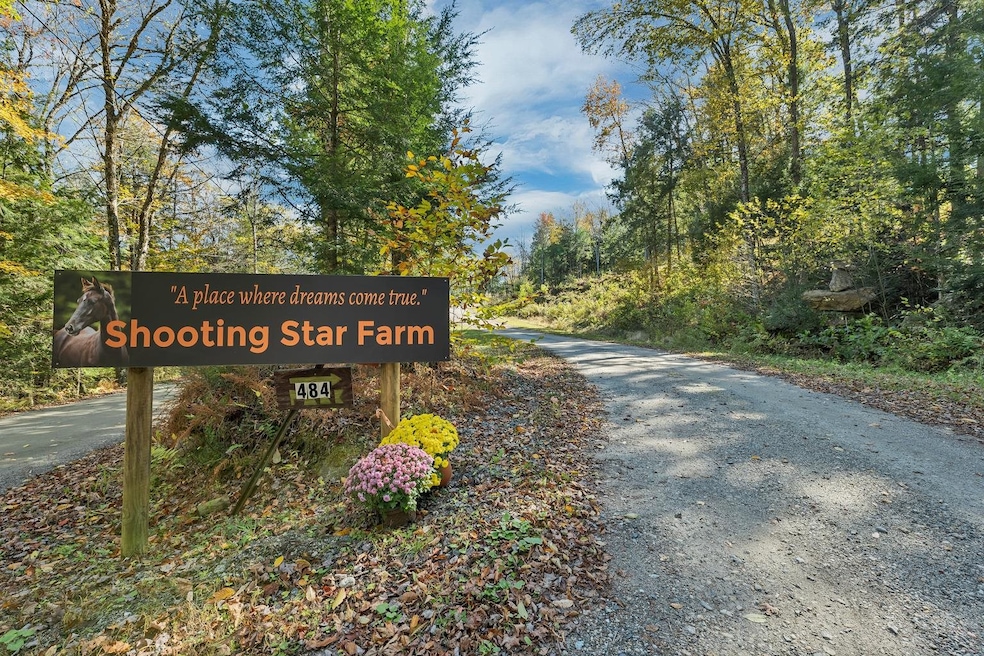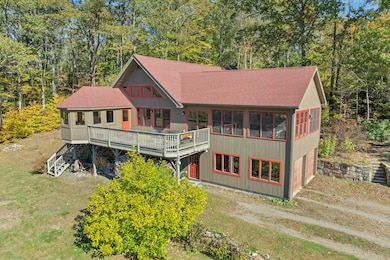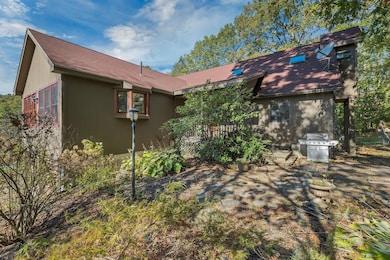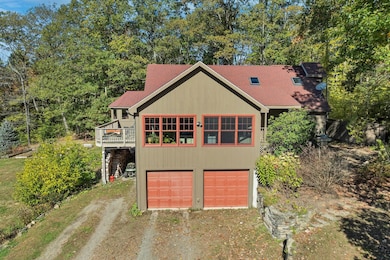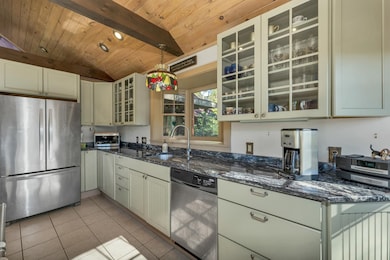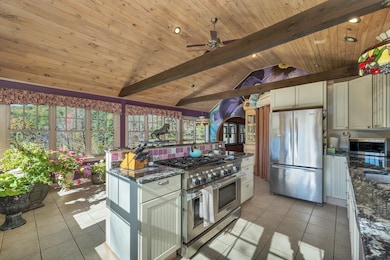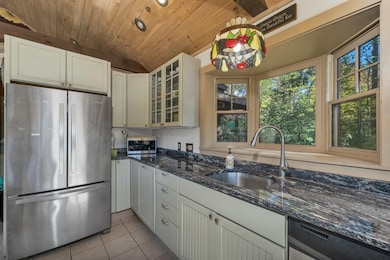484 Old Swanzey Rd Chesterfield, NH 03462
Estimated payment $11,914/month
Highlights
- Water Views
- Stables
- 57.76 Acre Lot
- Barn
- Home fronts a pond
- Cape Cod Architecture
About This Home
SHOOTING STAR FARM is a private, fully equipped horse facility on 57± acres of open turnout and protective woodland. Purpose-built for breeding and training, it offers turnkey infrastructure and serenity for serious equestrian pursuits—without sacrificing the creature comforts of home. The 1984 chalet-style house is sited for pasture and pond views, with a sunlit chef’s kitchen overlooking the red barn’s activity. The main floor also includes an open, spacious living area w/access to a 3-season porch and deck, for warm-weather relaxation; 2 Bedrooms, and a full bath complete this level. Upstairs, find a restful primary BR with luxurious custom bath. The walk-out lower level features 4 rooms, laundry, a wood stove, and a 2-car garage. For the horses, the 1980s breeding barn has 12 stalls, a wash stall, and a heated feed/lab/tack room, and the centerpiece of the farm is a like-new facility with14 stalls, indoor arena, a lovely galley kitchen, 3⁄4 bath with laundry, and a big office upstairs, both levels with mini splits. Additional amenities include a stunning granite patio w/firepit, outdoor arena, multiple paddocks, hay storage, equipment lean-tos, and ample trailer/staff/guest parking. Off-farm riding includes miles of dirt roads and access to 13,000-acre Pisgah State Park w/62 miles of trails. Shooting Star is more than a farm—it’s a lifestyle investment for those who value privacy, purpose, and the quiet satisfaction of working with horses in a setting that inspires.
Home Details
Home Type
- Single Family
Year Built
- Built in 1984
Lot Details
- 57.76 Acre Lot
- Home fronts a pond
- Poultry Coop
- Wooded Lot
- Garden
- Property is zoned Rural Agricultural
Parking
- 2 Car Garage
- Circular Driveway
- Gravel Driveway
- Dirt Driveway
- Unpaved Parking
Home Design
- Cape Cod Architecture
- Contemporary Architecture
- Shingle Roof
- Wood Siding
- Vertical Siding
Interior Spaces
- 2,440 Sq Ft Home
- Property has 1 Level
- Cathedral Ceiling
- Ceiling Fan
- Skylights
- Natural Light
- Window Treatments
- Combination Dining and Living Room
- Den
- Home Gym
- Water Views
- Fire and Smoke Detector
Kitchen
- Walk-In Pantry
- Gas Range
- Dishwasher
- Kitchen Island
Flooring
- Softwood
- Carpet
- Tile
Bedrooms and Bathrooms
- 3 Bedrooms
- Studio bedroom
- En-Suite Bathroom
- 2 Full Bathrooms
- Soaking Tub
Laundry
- Laundry Room
- Washer and Dryer Hookup
Basement
- Basement Fills Entire Space Under The House
- Interior Basement Entry
Outdoor Features
- Pond
- Deck
- Shed
Schools
- Chesterfield Elementary School
- South Meadow Middle School
- Keene High School
Farming
- Barn
- Farm
Horse Facilities and Amenities
- Stables
Utilities
- Radiant Heating System
- Well
- Drilled Well
- Septic Tank
- Cable TV Available
Community Details
- Trails
Listing and Financial Details
- Tax Lot H01,A13,A14,A15,A02,A01
- Assessor Parcel Number 20
Map
Home Values in the Area
Average Home Value in this Area
Property History
| Date | Event | Price | List to Sale | Price per Sq Ft |
|---|---|---|---|---|
| 11/15/2025 11/15/25 | For Sale | $1,900,000 | -- | $779 / Sq Ft |
Source: PrimeMLS
MLS Number: 5069723
- 28 Owens Dr Unit 92
- 28 Owens Dr Unit 94
- 126 Pondview Rd
- 563 N Shore Rd
- 121 Pondview Rd
- 68 Brookview Rd
- 43 Westmoreland Rd
- 36 Canal St
- 21 Valley Park Dr
- 90 Old Swanzey Rd
- 19 Aylward Ave
- 626 W Swanzey Rd
- 20 Anthony Cir Unit 20
- 1 Cherry Tree Ln
- 3 N Winchester St
- 349 Old Chesterfield Rd
- 332 Eaton Rd
- 85 Foley Rd
- 15 Stearns Rd
- 00 Orchard Rd Unit 1
- 742 W Swanzey Rd
- 907 W Swanzey Rd
- 3 N Winchester St Unit C
- 3 N Winchester St Unit B
- 3 N Winchester St Unit A
- 127 Holbrook Ave Unit 1
- 12 Bennett Rd
- 12 Lake Dr
- 477 Route 63
- 35 Hastings Ave
- 130 Martell Ct Unit 1
- 216 West St Unit A502
- 222 West St Unit A203
- 222 West St
- 244 Old Homestead Hwy
- 57 Winchester St
- 39 R Old Homestead Hwy Unit 39 R Old Homestead Hwy
- 16 Middle St Unit 2 UPSTAIRS
- 7 Aliber Place
- 710 Main St
