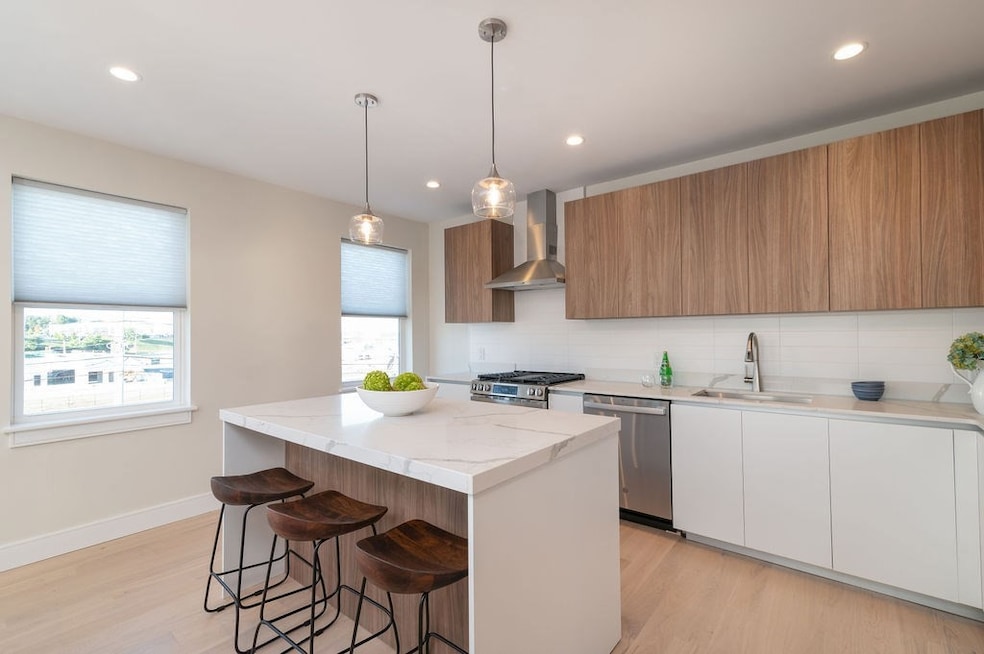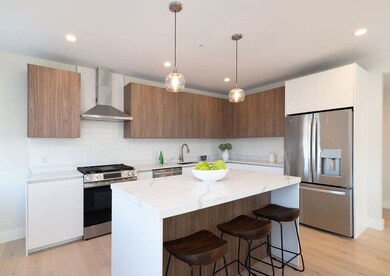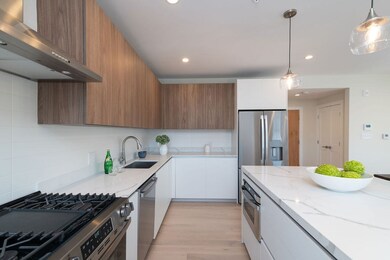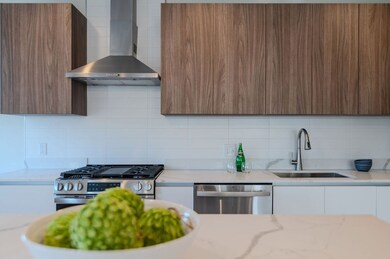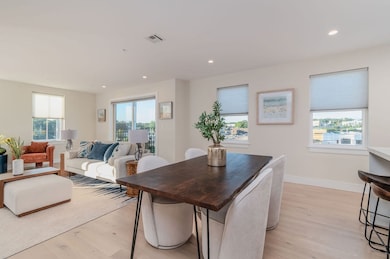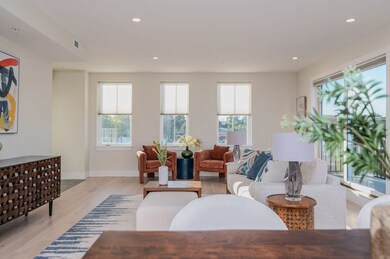484 Quincy Ave Unit 10 Quincy, MA 02169
Quincy Point NeighborhoodHighlights
- Marina
- Open Floorplan
- Property is near public transit
- 9,999 Sq Ft lot
- Deck
- Engineered Wood Flooring
About This Home
NEW CONSTRUCTION! Welcome to The Portside Residences at 484 Quincy Avenue. Enjoy spacious interiors complemented by generous closet space and an abundance of natural light. The kitchen boast a sleek, modern design. Both bedrooms are strategically positioned, creating a distinct separation from the primary entertainment area. An additional office or study space provides a dedicated area for work or study.One garage parking space and one outdoor space are included. Quincy Center is 5 min away, Weymouth Landing 3 min and Hingham Shipyard 5 min. I-93/Rt 3 are also 5 min away. Bicycle storage included. Applicants must have good credit, acceptable income, proof of employment, good references. No smoking. Schedule a showing today!
Last Listed By
Austin Partain
William Raveis R.E. & Home Services Listed on: 06/02/2025

Property Details
Home Type
- Multi-Family
Year Built
- Built in 2024
Lot Details
- 9,999 Sq Ft Lot
- Garden
Parking
- 1 Car Garage
Home Design
- Apartment
Interior Spaces
- 1,581 Sq Ft Home
- Open Floorplan
- Recessed Lighting
- Light Fixtures
- Bay Window
- Home Office
- Exterior Basement Entry
- Home Security System
Kitchen
- Range
- Microwave
- Dishwasher
- Stainless Steel Appliances
- Kitchen Island
- Solid Surface Countertops
Flooring
- Engineered Wood
- Wall to Wall Carpet
- Ceramic Tile
Bedrooms and Bathrooms
- 2 Bedrooms
- Primary Bedroom on Main
- Walk-In Closet
- Bathtub with Shower
- Separate Shower
Laundry
- Laundry on main level
- Washer and Electric Dryer Hookup
Accessible Home Design
- Handicap Accessible
Outdoor Features
- Balcony
- Deck
Location
- Property is near public transit
- Property is near schools
Utilities
- Cooling Available
- Forced Air Heating System
- Heating System Uses Natural Gas
- Cable TV Available
Listing and Financial Details
- Security Deposit $3,600
- Rent includes water, sewer, trash collection, snow removal, gardener, parking
Community Details
Recreation
- Marina
- Tennis Courts
- Park
- Jogging Path
Pet Policy
- Call for details about the types of pets allowed
Additional Features
- Property has a Home Owners Association
- Shops
Map
Source: MLS Property Information Network (MLS PIN)
MLS Number: 73384077
- 488 Quincy Ave Unit 7
- 86 E Howard St Unit 302
- 200 Falls Blvd Unit F305
- 200 Falls Blvd Unit D108
- 35 Desmoines Rd Unit 210
- 35 Des Moines Rd Unit 408
- 47 Howard St
- 7 Burns Ave
- 26 Lawrence St
- 16 Highland Ave E
- 13 Beacon St
- 59 Germain Ave
- 31 Winthrop Park
- 178 South St Unit 5
- 188 Quincy Ave Unit A1
- 141 Hobart St
- 51 Sumner St
- 18 Whiton Ave
- 32 Sumner St
- 91 Curtis Ave
