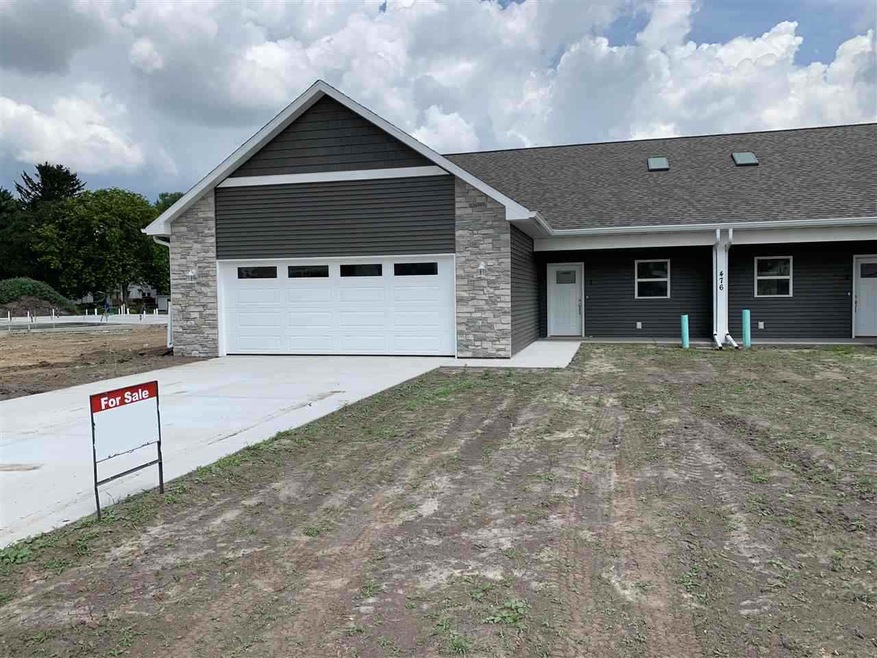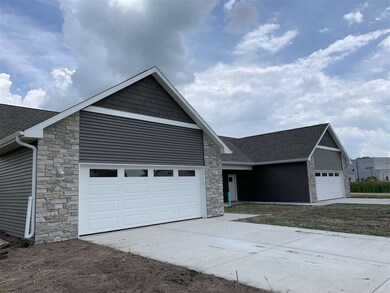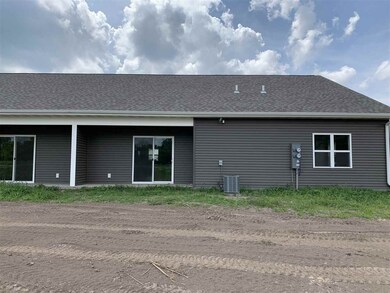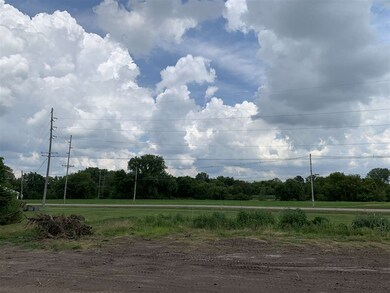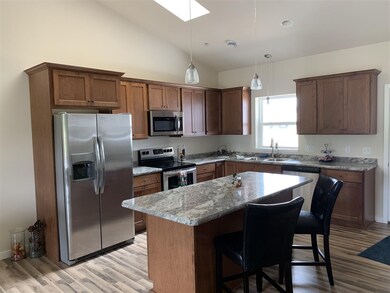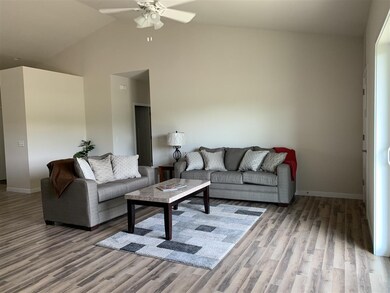484 River Rd Unit 2 Columbus, WI 53925
Highlights
- Open Floorplan
- Wood Flooring
- Bathtub
- Vaulted Ceiling
- Skylights
- Walk-In Closet
About This Home
As of July 2022UNDER CONSTRUCTION Estimated completion date May 1 2020 See this ranch style duplex w/an open floor plan & NO STAIRS. Lg, spacious kitchen w/amazing cabinets with cherry finish, stainless steel appliances & beautiful wood laminate flooring. Very open living room with vaulted ceilings and patio door to private patio . Large walk through laundry room w/oversized closets. Two bedroom, carpeted, and two bath. Master has nice windows, a walk-in closet and a master bath with a low lip shower. Last, but not least there is a large two car garage w/ private entry into your condo! STILL TIME TO PICK OUT YOUR OWN AMENITIES Pictures are of completed condo from 2019 EXTERIOR COLOR TO CHANGE Unit on the left facing bldg
Last Agent to Sell the Property
Judy Morschauser
JM Realty License #29003-90
Last Buyer's Agent
Judy Morschauser
JM Realty License #29003-90
Property Details
Home Type
- Condominium
Est. Annual Taxes
- $4,364
Year Built
- Built in 2020 | Under Construction
HOA Fees
- $130 Monthly HOA Fees
Parking
- Driveway Level
Home Design
- Brick Exterior Construction
- Vinyl Siding
Interior Spaces
- 1,400 Sq Ft Home
- Open Floorplan
- Vaulted Ceiling
- Skylights
- Gas Fireplace
- Wood Flooring
- Laundry on main level
Kitchen
- Oven or Range
- Microwave
- Dishwasher
- Disposal
Bedrooms and Bathrooms
- 2 Bedrooms
- Walk-In Closet
- 2 Full Bathrooms
- Bathtub
- Walk-in Shower
Accessible Home Design
- Accessible Full Bathroom
- Accessible Bedroom
- Halls are 42 inches wide
- Doors are 36 inches wide or more
- Level Entry For Accessibility
- Low Pile Carpeting
Schools
- Columbus Elementary And Middle School
- Columbus High School
Additional Features
- Patio
- Private Entrance
- Forced Air Cooling System
Community Details
- Association fees include snow removal, common area maintenance, common area insurance, reserve fund, lawn maintenance
- 2 Units
- Located in the Condominiums On The Green master-planned community
Listing and Financial Details
- Assessor Parcel Number To be determined
Ownership History
Purchase Details
Home Financials for this Owner
Home Financials are based on the most recent Mortgage that was taken out on this home.Map
Home Values in the Area
Average Home Value in this Area
Purchase History
| Date | Type | Sale Price | Title Company |
|---|---|---|---|
| Deed | $265,000 | Preferred Title, Llc |
Property History
| Date | Event | Price | Change | Sq Ft Price |
|---|---|---|---|---|
| 07/18/2022 07/18/22 | Sold | $265,000 | 0.0% | $189 / Sq Ft |
| 07/06/2022 07/06/22 | Pending | -- | -- | -- |
| 07/01/2022 07/01/22 | Price Changed | $265,000 | -3.6% | $189 / Sq Ft |
| 06/08/2022 06/08/22 | For Sale | $275,000 | +27.8% | $196 / Sq Ft |
| 04/01/2020 04/01/20 | Sold | $215,243 | 0.0% | $154 / Sq Ft |
| 10/24/2019 10/24/19 | Pending | -- | -- | -- |
| 10/24/2019 10/24/19 | For Sale | $215,243 | -- | $154 / Sq Ft |
Tax History
| Year | Tax Paid | Tax Assessment Tax Assessment Total Assessment is a certain percentage of the fair market value that is determined by local assessors to be the total taxable value of land and additions on the property. | Land | Improvement |
|---|---|---|---|---|
| 2024 | $4,364 | $286,100 | $17,000 | $269,100 |
| 2023 | $4,281 | $203,000 | $13,300 | $189,700 |
| 2022 | $4,322 | $203,000 | $13,300 | $189,700 |
| 2021 | $4,430 | $203,000 | $13,300 | $189,700 |
Source: South Central Wisconsin Multiple Listing Service
MLS Number: 1880545
APN: 11211-1520.11
- W12425 Wisconsin 16
- 549 Manning St
- 153 W School St
- 229 N Ludington St
- 235 W Harrison St
- 3 Acres Wisconsin 89
- 515 S Main St
- 355 W Mill St
- 540 Meadow Ln
- 556 N Birdsey St
- 624 Warner St
- 398 River Rd
- 406 Turner St
- 203 Ridgeview Ln
- 390 Sturges St
- 360 Sunset Rd Unit 7
- 0 Continental Dr
- 104 Commercial Dr
- Lot 2 Commerce Dr
- 0 Confidential - Unit 1919225
