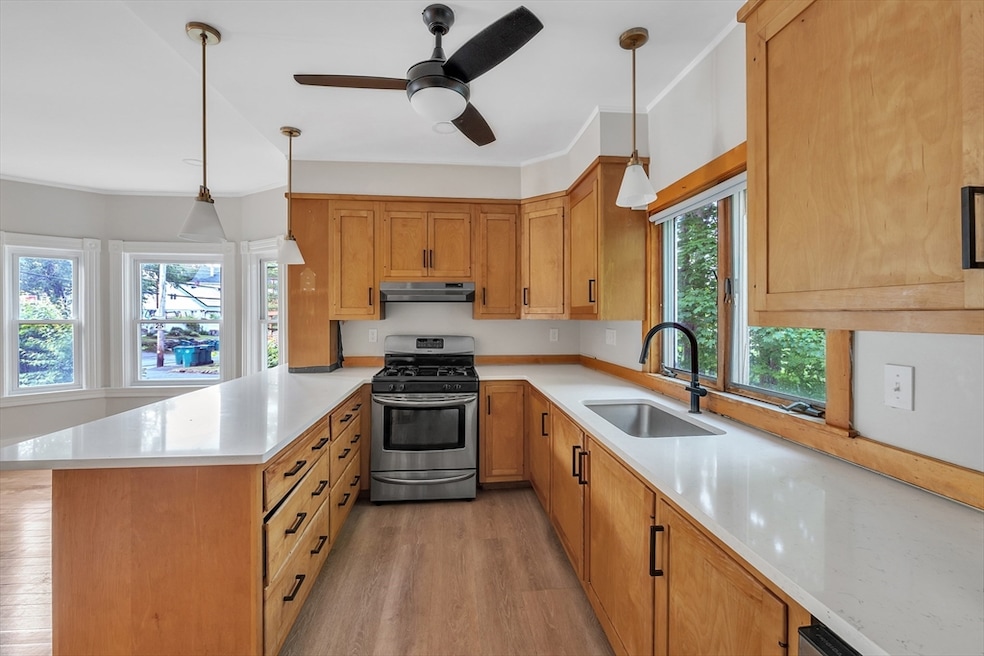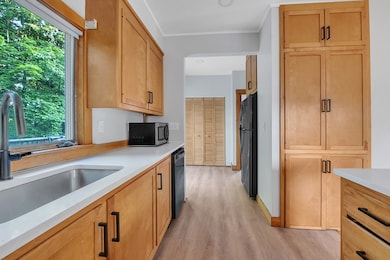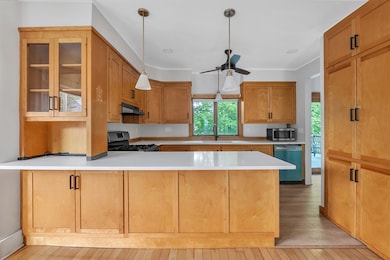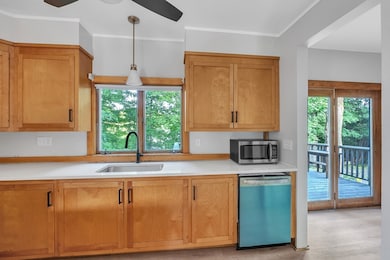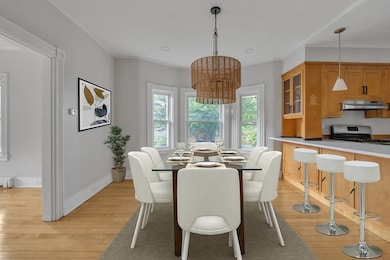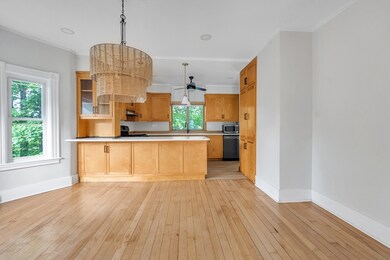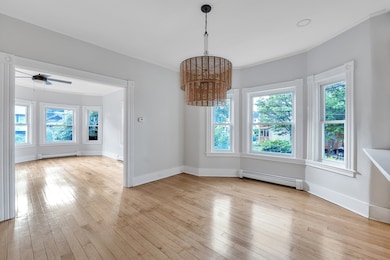484 Rollstone St Fitchburg, MA 01420
Southside NeighborhoodEstimated payment $2,538/month
Highlights
- Medical Services
- Custom Closet System
- Deck
- Open Floorplan
- Colonial Architecture
- Property is near public transit
About This Home
Stunning & Move-In Ready: A Bright, Modern Retreat on a Spacious Corner Lot Step into this beautifully renovated 3-bedroom, 2-bathroom home, where modern elegance meets comfort at every turn. As you enter through the foyer, gleaming refinished hardwood floors guide you through a sunlit interior, illuminated by charming bay windows in the living and dining areas. The open-concept main floor is perfect for entertaining, seamlessly connecting the living room, dining area, and a chef-worthy kitchen complete with stainless steel appliances, New tankless Heating system, sleek quartz countertops, and stylish new LVP flooring. Convenience meets luxury with first-floor laundry, making daily life effortless. Upstairs, discover three generously sized bedrooms and a freshly updated full bathroom, all designed with modern touches like new vanities and contemporary light fixtures. Outside, the spacious corner lot offers plenty of room for outdoor enjoyment
Listing Agent
Manrique Alvarenga
Century 21 North East Listed on: 09/16/2025

Home Details
Home Type
- Single Family
Est. Annual Taxes
- $5,168
Year Built
- Built in 1900
Lot Details
- 5,001 Sq Ft Lot
- Fenced Yard
- Corner Lot
- Property is zoned RA
Home Design
- Colonial Architecture
- Stone Foundation
- Frame Construction
- Shingle Roof
Interior Spaces
- 1,888 Sq Ft Home
- Open Floorplan
- Crown Molding
- Ceiling Fan
- Decorative Lighting
- Light Fixtures
- Insulated Windows
- Bay Window
- French Doors
- Insulated Doors
- Dining Area
- Partially Finished Basement
Kitchen
- Breakfast Bar
- Stove
- Range
- Dishwasher
- Stainless Steel Appliances
- Kitchen Island
- Disposal
Flooring
- Wood
- Tile
- Vinyl
Bedrooms and Bathrooms
- 3 Bedrooms
- Primary bedroom located on second floor
- Custom Closet System
- 2 Full Bathrooms
- Separate Shower
Laundry
- Laundry on main level
- Laundry Chute
- Washer and Gas Dryer Hookup
Parking
- 4 Car Parking Spaces
- Off-Street Parking
Outdoor Features
- Deck
- Porch
Location
- Property is near public transit
Utilities
- Whole House Fan
- Window Unit Cooling System
- Heating System Uses Natural Gas
- Baseboard Heating
- 110 Volts
- Gas Water Heater
Listing and Financial Details
- Assessor Parcel Number 1507030
Community Details
Overview
- No Home Owners Association
Amenities
- Medical Services
- Shops
- Coin Laundry
Recreation
- Park
- Jogging Path
Map
Home Values in the Area
Average Home Value in this Area
Tax History
| Year | Tax Paid | Tax Assessment Tax Assessment Total Assessment is a certain percentage of the fair market value that is determined by local assessors to be the total taxable value of land and additions on the property. | Land | Improvement |
|---|---|---|---|---|
| 2025 | $52 | $382,500 | $86,000 | $296,500 |
| 2024 | $4,182 | $282,400 | $51,100 | $231,300 |
| 2023 | $4,095 | $255,600 | $39,200 | $216,400 |
| 2022 | $3,740 | $212,400 | $34,400 | $178,000 |
| 2021 | $3,486 | $183,200 | $26,100 | $157,100 |
| 2020 | $3,321 | $168,500 | $21,400 | $147,100 |
| 2019 | $2,961 | $144,500 | $29,700 | $114,800 |
| 2018 | $2,666 | $126,900 | $27,300 | $99,600 |
| 2017 | $2,452 | $114,100 | $24,900 | $89,200 |
| 2016 | $2,395 | $112,800 | $24,900 | $87,900 |
| 2015 | $2,333 | $112,800 | $26,100 | $86,700 |
| 2014 | $2,237 | $112,800 | $26,100 | $86,700 |
Property History
| Date | Event | Price | List to Sale | Price per Sq Ft | Prior Sale |
|---|---|---|---|---|---|
| 11/10/2025 11/10/25 | Pending | -- | -- | -- | |
| 10/21/2025 10/21/25 | Price Changed | $399,000 | -5.0% | $211 / Sq Ft | |
| 10/10/2025 10/10/25 | Price Changed | $419,900 | -1.4% | $222 / Sq Ft | |
| 09/16/2025 09/16/25 | For Sale | $425,900 | 0.0% | $226 / Sq Ft | |
| 04/12/2024 04/12/24 | Rented | $2,700 | 0.0% | -- | |
| 04/11/2024 04/11/24 | For Rent | $2,700 | 0.0% | -- | |
| 03/19/2024 03/19/24 | Sold | $409,000 | 0.0% | $217 / Sq Ft | View Prior Sale |
| 02/24/2024 02/24/24 | Pending | -- | -- | -- | |
| 02/23/2024 02/23/24 | For Sale | $409,000 | +66.9% | $217 / Sq Ft | |
| 12/06/2023 12/06/23 | Sold | $245,000 | -3.9% | $130 / Sq Ft | View Prior Sale |
| 11/03/2023 11/03/23 | Pending | -- | -- | -- | |
| 10/30/2023 10/30/23 | For Sale | $255,000 | -- | $135 / Sq Ft |
Purchase History
| Date | Type | Sale Price | Title Company |
|---|---|---|---|
| Deed | $12,000 | -- |
Mortgage History
| Date | Status | Loan Amount | Loan Type |
|---|---|---|---|
| Open | $65,000 | No Value Available | |
| Closed | $20,000 | No Value Available | |
| Closed | $50,000 | No Value Available |
Source: MLS Property Information Network (MLS PIN)
MLS Number: 73431198
APN: FITC-000092-000038
- 32 Clifton St
- 27 Clifton St
- 375 Rollstone St
- 116 Pine St
- 48 Silver St
- 132 Hazel St
- 179 Pratt St
- 21 Burnap St
- 50 Frankfort St Unit 2
- 50 Frankfort St Unit 6
- 62 Frankfort St
- 0 Franklin Rd-Lots1-7 Unit 72947330
- 37 Putnam Park
- 559 Milk St
- 16 Otis St
- 10-12 Otis St
- 108-R Pratt St
- 36 Hazel St
- 53-55 Marion St
- 9 Brigham St
