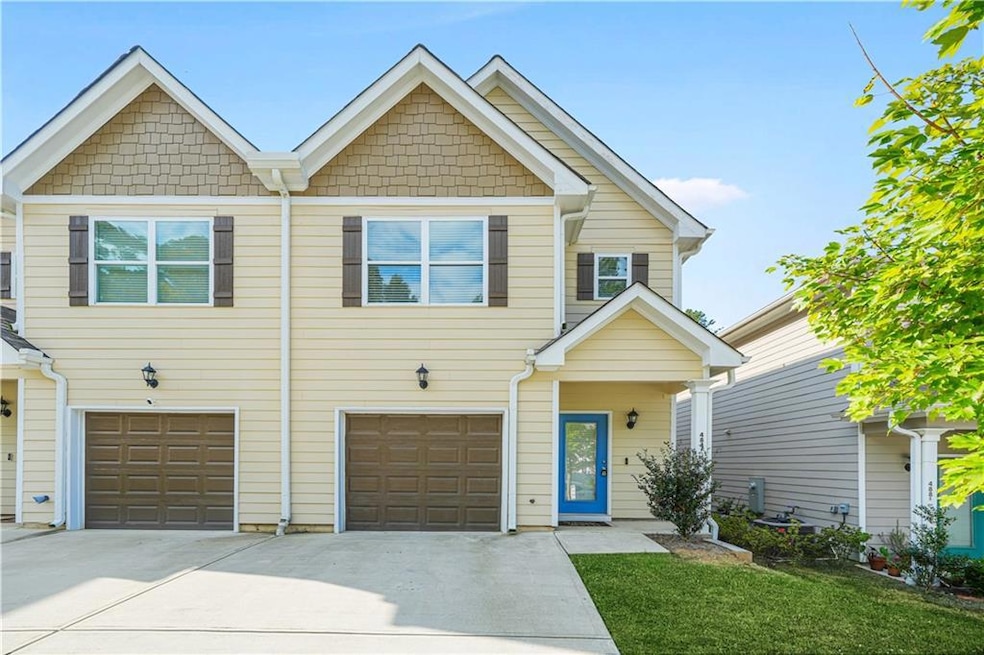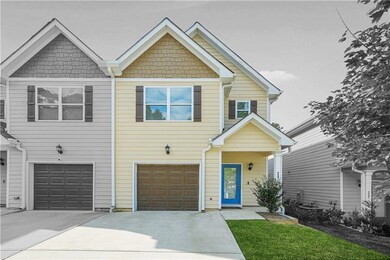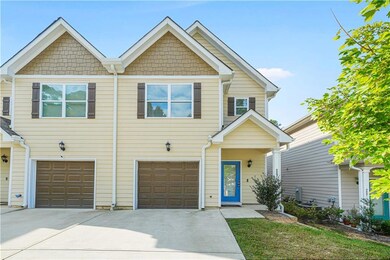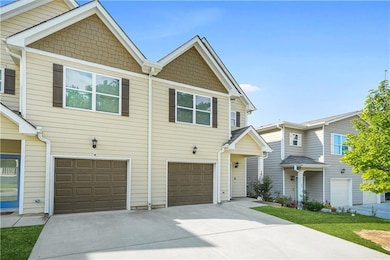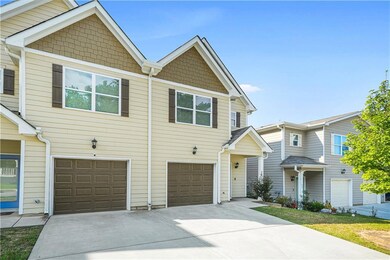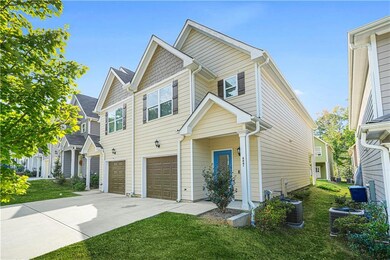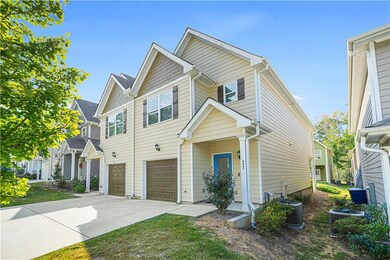484 Village Creek Dr SE Atlanta, GA 30354
Orchard Knob NeighborhoodEstimated payment $1,869/month
Total Views
824
3
Beds
3
Baths
1,570
Sq Ft
$191
Price per Sq Ft
Highlights
- Neighborhood Views
- Open to Family Room
- Walk-In Closet
- White Kitchen Cabinets
- Shutters
- Laundry closet
About This Home
Your Dream Townhome Awaits! Step inside this gorgeous 3 bed, 3 bath home and fall in love with its bright, open layout. Gather around the electric fireplace for cozy nights or entertain with ease in the modern kitchen featuring granite counters, sleek white cabinets, and a large island centerpiece. Upstairs, spacious bedrooms and stylish baths create the perfect balance of comfort and luxury. With a private garage and unbeatable location near shopping and dining, this move-in ready beauty won’t last long! OUR Lender Partners have Downpayment Programs available for Buyers.
Townhouse Details
Home Type
- Townhome
Est. Annual Taxes
- $3,460
Year Built
- Built in 2022
Lot Details
- 2,178 Sq Ft Lot
- 1 Common Wall
- Back Yard
Parking
- 1 Car Garage
Home Design
- Slab Foundation
- Shingle Roof
- Vinyl Siding
Interior Spaces
- 1,570 Sq Ft Home
- 2-Story Property
- Ceiling Fan
- Electric Fireplace
- Shutters
- Living Room with Fireplace
- Neighborhood Views
- Laundry closet
Kitchen
- Open to Family Room
- Electric Range
- Microwave
- Dishwasher
- Kitchen Island
- White Kitchen Cabinets
Flooring
- Carpet
- Luxury Vinyl Tile
Bedrooms and Bathrooms
- 3 Bedrooms
- Walk-In Closet
- 3 Full Bathrooms
- Dual Vanity Sinks in Primary Bathroom
- Bathtub and Shower Combination in Primary Bathroom
Schools
- Heritage Academy Elementary School
- Woodland - Fulton Middle School
- South Atlanta High School
Utilities
- Central Heating and Cooling System
- Underground Utilities
- Phone Available
- Cable TV Available
Community Details
- Orchard Knob Subdivision
Listing and Financial Details
- Assessor Parcel Number 14 003500040832
Map
Create a Home Valuation Report for This Property
The Home Valuation Report is an in-depth analysis detailing your home's value as well as a comparison with similar homes in the area
Home Values in the Area
Average Home Value in this Area
Tax History
| Year | Tax Paid | Tax Assessment Tax Assessment Total Assessment is a certain percentage of the fair market value that is determined by local assessors to be the total taxable value of land and additions on the property. | Land | Improvement |
|---|---|---|---|---|
| 2025 | $4,034 | $108,560 | $16,360 | $92,200 |
| 2023 | $4,034 | $97,440 | $14,640 | $82,800 |
Source: Public Records
Property History
| Date | Event | Price | List to Sale | Price per Sq Ft |
|---|---|---|---|---|
| 10/29/2025 10/29/25 | Price Changed | $300,000 | -7.7% | $191 / Sq Ft |
| 09/18/2025 09/18/25 | For Sale | $325,000 | -- | $207 / Sq Ft |
Source: First Multiple Listing Service (FMLS)
Purchase History
| Date | Type | Sale Price | Title Company |
|---|---|---|---|
| Foreclosure Deed | $245,000 | -- |
Source: Public Records
Source: First Multiple Listing Service (FMLS)
MLS Number: 7651788
APN: 14-0035-0004-083-2
Nearby Homes
- 484 Village Creek Dr
- 3108 Brownstone Ln SE
- 3102 Brownstone Ln SE
- Duplex Plan A at SouthTown
- Duplex Plan B at SouthTown
- 460 Village Creek Dr Unit B
- 3136 Brownstone Ln SE
- 3146 Brownstone Ln SE
- 0 Browns Mill Rd SE Unit 10521941
- 0 Browns Mill Rd SE Unit 7579187
- 3226 Browns Mill Rd SE
- 454 Oak Dr SE
- 310 Oak Dr SE
- 2953 Orchard Ln SE
- 599 Jefferson Chase St SE
- 3249 Renault Rd SE
- 0 Springside Dr SE Unit 10524853
- 428 Holly Dr SE
- 3172 Humphries Dr SE
- 418 Holly Dr SE
- 503 Hancock Dr SE
- 210 Oak Dr SE
- 359 Belgarde Place SE
- 526 Tufton Tr
- 183 Mount Zion Rd SW
- 185 Oak Dr SW
- 185 Oak Dr SE
- 538 Hancock Dr SE
- 2773 Fairlane Dr SE
- 606 Waynes Ct SE
- 3200 Bateman Dr SE
- 614 Waynes Ct SE
- 375 Cologne Dr SE
- 2744 Fairlane Dr SE
- 636 Sandys Ln SE
- 353 Simca St SE
- 2889 Macon Dr SW
- 50 Mount Zion Rd SW
