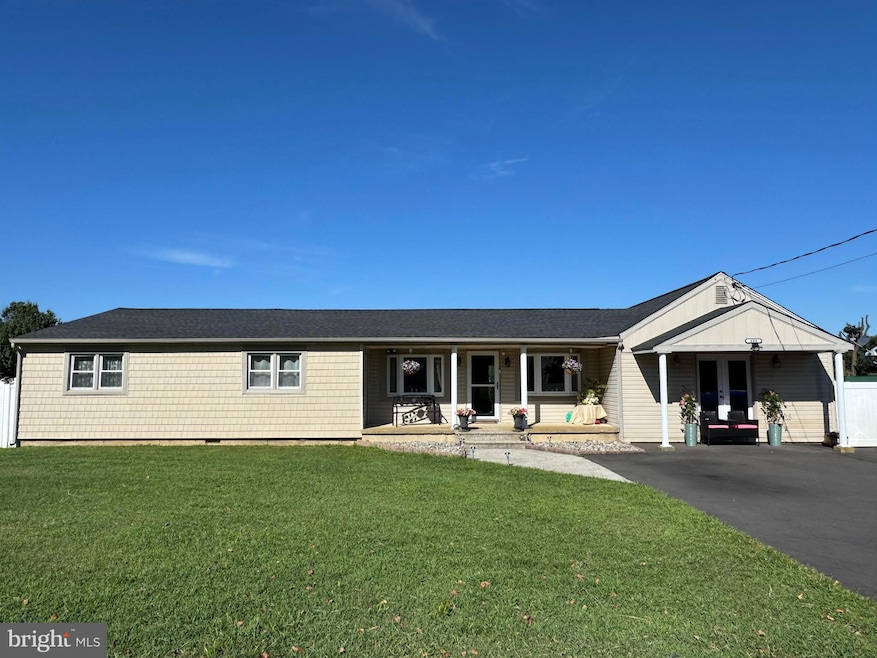
484 Wrightstwn-Syksvll Rd Wrightstown, NJ 08562
Estimated payment $3,515/month
Highlights
- Above Ground Pool
- No HOA
- Heating System Uses Oil
- Rambler Architecture
- Central Air
About This Home
Spacious 5-Bedroom Home with Pool & Scenic Backyard Views
Welcome to your dream home! This beautifully maintained 5-bedroom, 2.5-bath residence offers the perfect blend of comfort, style, and space. Nestled in a peaceful setting that backs up to open fields, you'll enjoy privacy and picturesque views right from your backyard.
Step inside to discover a beautifully updated interior with thoughtful touches throughout. The heart of the home is a stunning master suite—your own private retreat—complete with ample closet space and a luxurious en-suite bath. The main level flows effortlessly from the inviting living area into a spacious kitchen and dining space, ideal for entertaining.
Need more room? A full basement provides endless potential for storage, a home gym, or additional living space. Step outside to relax in the above-ground pool, perfect for summer days and weekend fun.
With plenty of space, scenic surroundings, and modern comforts, this home checks every box. Don’t miss your chance to make it yours!
Open House Schedule
-
Saturday, August 30, 20251:00 to 3:00 pm8/30/2025 1:00:00 PM +00:008/30/2025 3:00:00 PM +00:00Add to Calendar
Home Details
Home Type
- Single Family
Est. Annual Taxes
- $6,287
Year Built
- Built in 1966
Lot Details
- 0.34 Acre Lot
- Lot Dimensions are 100.00 x 150.00
Parking
- Driveway
Home Design
- Rambler Architecture
- Metal Siding
Interior Spaces
- 2,347 Sq Ft Home
- Property has 1 Level
- Basement Fills Entire Space Under The House
Bedrooms and Bathrooms
- 5 Main Level Bedrooms
Pool
- Above Ground Pool
Utilities
- Central Air
- Heating System Uses Oil
- Back Up Oil Heat Pump System
- Well
- Electric Water Heater
- On Site Septic
Community Details
- No Home Owners Association
Listing and Financial Details
- Tax Lot 00015
- Assessor Parcel Number 26-00608-00015
Map
Home Values in the Area
Average Home Value in this Area
Tax History
| Year | Tax Paid | Tax Assessment Tax Assessment Total Assessment is a certain percentage of the fair market value that is determined by local assessors to be the total taxable value of land and additions on the property. | Land | Improvement |
|---|---|---|---|---|
| 2025 | $6,287 | $263,500 | $54,000 | $209,500 |
| 2024 | $5,823 | $263,500 | $54,000 | $209,500 |
| 2023 | $5,823 | $263,500 | $54,000 | $209,500 |
| 2022 | $5,847 | $263,500 | $54,000 | $209,500 |
| 2021 | $5,661 | $251,700 | $54,000 | $197,700 |
| 2020 | $5,646 | $251,700 | $54,000 | $197,700 |
| 2019 | $5,598 | $251,700 | $54,000 | $197,700 |
| 2018 | $5,346 | $251,700 | $54,000 | $197,700 |
| 2017 | $5,233 | $251,700 | $54,000 | $197,700 |
| 2016 | $5,218 | $251,700 | $54,000 | $197,700 |
| 2015 | $5,058 | $244,000 | $48,500 | $195,500 |
| 2014 | $4,763 | $244,000 | $48,500 | $195,500 |
Property History
| Date | Event | Price | Change | Sq Ft Price |
|---|---|---|---|---|
| 08/23/2025 08/23/25 | For Sale | $549,000 | -- | $234 / Sq Ft |
Purchase History
| Date | Type | Sale Price | Title Company |
|---|---|---|---|
| Interfamily Deed Transfer | -- | Titleworks Inc |
Mortgage History
| Date | Status | Loan Amount | Loan Type |
|---|---|---|---|
| Closed | $225,000 | Purchase Money Mortgage | |
| Closed | $25,000 | Unknown |
Similar Homes in Wrightstown, NJ
Source: Bright MLS
MLS Number: NJBL2094608
APN: 26-00608-0000-00015
- 512 Wrightstown Sykesville Rd
- 137 Access Hwy
- 137 Mcguire Access Hwy
- 8 Field Ct
- 9 Meeting House Rd
- 5 Meeting House Rd
- 3 Meeting House Rd
- 3 Shreeve St
- 713 Monmouth Rd
- 701 Monmouth Rd
- 211 Georgetown Wrightstown Rd
- 306 Sykesville Rd
- 283 Sykesville Rd
- 5 Applegate Rd
- 2715 Monmouth Rd
- 23 Norlaine Dr
- 24 Keller Ave
- 347 Jacobstown Cookstown Rd
- 22 Cloverdale Way
- 3 Country House Way
- 394 Croshaw Rd Unit B
- 1 Martha Ave
- 226 Juniper Ave
- 8 Pine St
- 200 Rugby St
- 24-26-26 Cedar St
- 45 Finch St
- 613 Nutmeg St
- 41 Story St
- 47 Story St
- 20 Juliustown Rd Unit 20B
- 132 Clubhouse Rd
- 2401 N Lakeshore Dr
- 110 Lemmon Ave
- 148 Kinsley Rd
- 135 Lemmon Ave
- 928 Pemberton - Browns Mills Rd
- 29 Mountie Ln
- 90-105 Saddle Way
- 205 Magnolia Rd Unit 3






