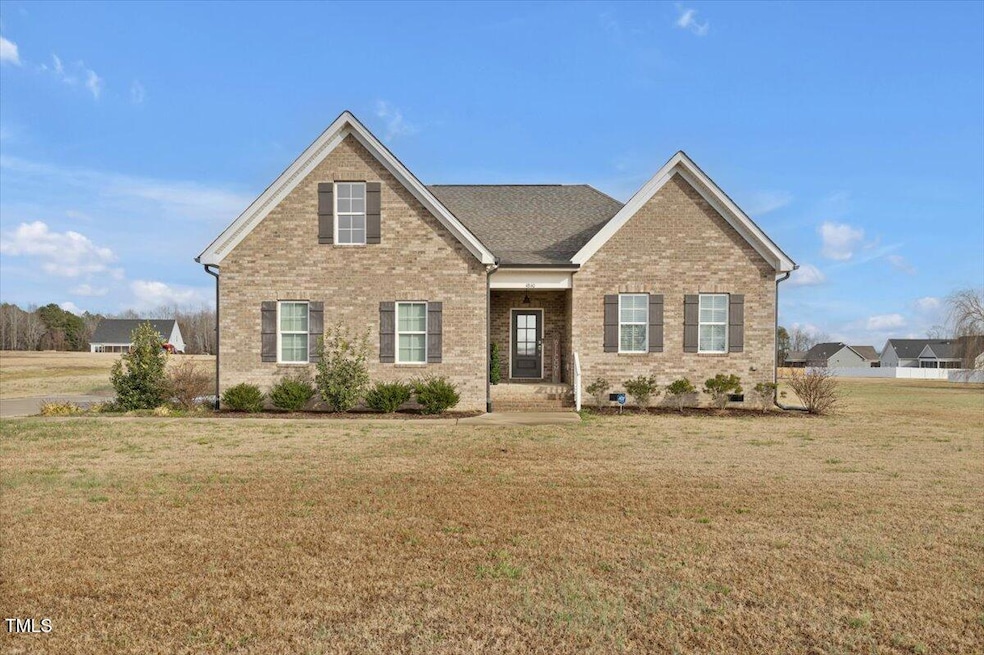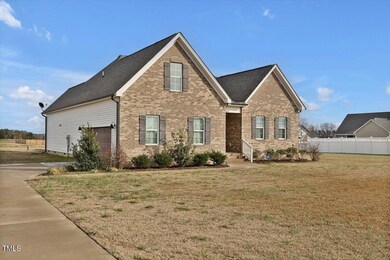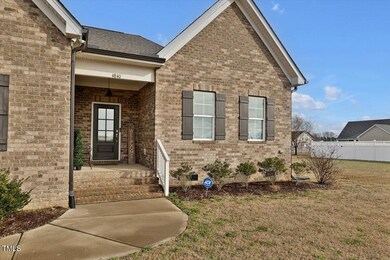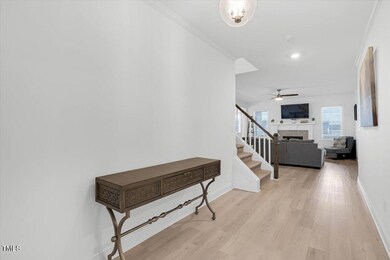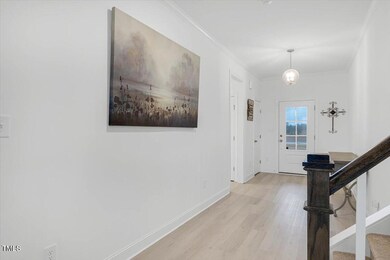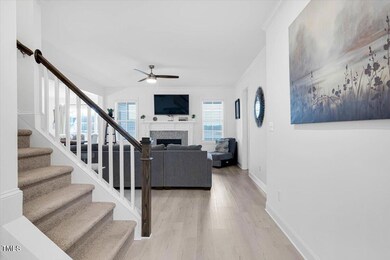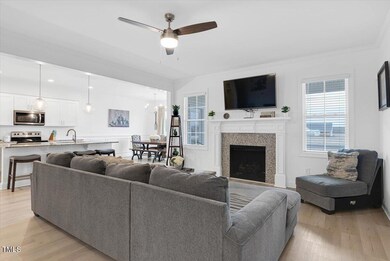
4840 Baines Loop Rd Spring Hope, NC 27882
Estimated payment $2,566/month
Highlights
- Open Floorplan
- Attic
- Granite Countertops
- Traditional Architecture
- High Ceiling
- Game Room
About This Home
**Here is your chance to move into a house you love with only a 1% down payment with our preferred lender!** This beautifully crafted custom-built home sits on a spacious 1-acre lot. Designed for both comfort and entertainment, this home offers a thoughtful layout with main living areas on the first floor and a versatile oversized room upstairs with a full bath. Perfect for use as a game room, fourth bedroom, guest suite, or private retreat.
The bright and open-concept kitchen features beautiful finishes with ample space making meal prep and entertainment both easy and enjoyable. Retreat to the spacious screened-in porch to relax and enjoy the beautiful country setting that surrounds the community.
With access to major highways this is an incredible opportunity to own an almost new home priced below market value. Don't miss out on this rare find—schedule your showing today!
Home Details
Home Type
- Single Family
Est. Annual Taxes
- $2,818
Year Built
- Built in 2022
Lot Details
- 1 Acre Lot
- Landscaped
- Back and Front Yard
HOA Fees
- $17 Monthly HOA Fees
Parking
- 2 Car Attached Garage
- Side Facing Garage
- Garage Door Opener
- Private Driveway
Home Design
- Traditional Architecture
- Brick Exterior Construction
- Brick Foundation
- Shingle Roof
- Vinyl Siding
Interior Spaces
- 2,406 Sq Ft Home
- 1-Story Property
- Open Floorplan
- Tray Ceiling
- Smooth Ceilings
- High Ceiling
- Ceiling Fan
- Recessed Lighting
- Gas Fireplace
- Propane Fireplace
- Insulated Windows
- Entrance Foyer
- Living Room with Fireplace
- Combination Kitchen and Dining Room
- Game Room
- Screened Porch
- Basement
- Crawl Space
- Attic Floors
- Fire and Smoke Detector
Kitchen
- <<selfCleaningOvenToken>>
- Electric Range
- <<microwave>>
- Dishwasher
- Stainless Steel Appliances
- Kitchen Island
- Granite Countertops
Flooring
- Carpet
- Luxury Vinyl Tile
Bedrooms and Bathrooms
- 4 Bedrooms
- Walk-In Closet
- 3 Full Bathrooms
- Primary bathroom on main floor
- Double Vanity
- <<tubWithShowerToken>>
- Walk-in Shower
Laundry
- Laundry Room
- Laundry on main level
- Washer and Dryer
Outdoor Features
- Rain Gutters
Schools
- Bailey Elementary School
- Southern Nash Middle School
- Southern Nash High School
Utilities
- Forced Air Heating and Cooling System
- Well
- Water Heater
- Septic Tank
Community Details
- Association fees include ground maintenance
- River Dew HOA, Phone Number (252) 205-6746
- River Dew Subdivision
Listing and Financial Details
- Short Sale
- Assessor Parcel Number 277700446403
Map
Home Values in the Area
Average Home Value in this Area
Tax History
| Year | Tax Paid | Tax Assessment Tax Assessment Total Assessment is a certain percentage of the fair market value that is determined by local assessors to be the total taxable value of land and additions on the property. | Land | Improvement |
|---|---|---|---|---|
| 2024 | $2,818 | $274,330 | $18,000 | $256,330 |
| 2023 | $2,237 | $274,330 | $0 | $0 |
| 2022 | $585 | $76,000 | $18,000 | $58,000 |
| 2021 | $139 | $18,000 | $18,000 | $0 |
| 2020 | $134 | $18,000 | $18,000 | $0 |
| 2019 | $134 | $18,000 | $18,000 | $0 |
| 2018 | $134 | $18,000 | $0 | $0 |
| 2017 | $134 | $18,000 | $0 | $0 |
| 2015 | $149 | $20,000 | $0 | $0 |
| 2014 | $149 | $20,000 | $0 | $0 |
Property History
| Date | Event | Price | Change | Sq Ft Price |
|---|---|---|---|---|
| 07/10/2025 07/10/25 | Price Changed | $419,000 | -1.4% | $174 / Sq Ft |
| 06/16/2025 06/16/25 | Price Changed | $425,000 | 0.0% | $177 / Sq Ft |
| 06/16/2025 06/16/25 | For Sale | $425,000 | +2.4% | $177 / Sq Ft |
| 04/17/2025 04/17/25 | Pending | -- | -- | -- |
| 04/08/2025 04/08/25 | Price Changed | $415,000 | -1.0% | $172 / Sq Ft |
| 03/19/2025 03/19/25 | Price Changed | $419,000 | -3.7% | $174 / Sq Ft |
| 03/14/2025 03/14/25 | Price Changed | $435,000 | 0.0% | $181 / Sq Ft |
| 03/14/2025 03/14/25 | For Sale | $435,000 | +3.8% | $181 / Sq Ft |
| 02/20/2025 02/20/25 | Pending | -- | -- | -- |
| 02/17/2025 02/17/25 | For Sale | $419,000 | -1.4% | $174 / Sq Ft |
| 12/15/2023 12/15/23 | Off Market | $425,000 | -- | -- |
| 08/05/2022 08/05/22 | Sold | $425,000 | 0.0% | $182 / Sq Ft |
| 06/22/2022 06/22/22 | Pending | -- | -- | -- |
| 06/20/2022 06/20/22 | For Sale | $425,000 | -- | $182 / Sq Ft |
Purchase History
| Date | Type | Sale Price | Title Company |
|---|---|---|---|
| Warranty Deed | $425,000 | None Listed On Document | |
| Deed | -- | -- |
Mortgage History
| Date | Status | Loan Amount | Loan Type |
|---|---|---|---|
| Open | $98,515 | FHA | |
| Closed | $15,089 | FHA | |
| Open | $417,302 | FHA | |
| Previous Owner | $245,000 | Construction | |
| Previous Owner | $75,000 | Commercial |
Similar Homes in Spring Hope, NC
Source: Doorify MLS
MLS Number: 10077032
APN: 2777-00-44-6403
- 5377 River Buck Rd
- 5601 River Buck Rd
- Lot 50 Roseheath Ct
- Lot 51 Roseheath Ct
- 5729 Roseheath Rd
- 5204 Sandbridge Rd
- 7154 N Carolina 581
- 7180 N Carolina 581
- Lot 3 Nc 581 Hwy S
- 9059 Shallow Creek Trail
- 9405 Whitley Rd
- 8400 Shallow Creek Trail Unit Lot 162 (Model Ho
- 8400 Shallow Creek Trail Unit Model Home
- 3508 Sheep Pasture Rd
- Lot 1 Sheep Pasture Rd
- Lot 2 Sheep Pasture Rd
- 5049 W Hornes Church Rd
- Lot 7 Squirrel Den Rd
- 6750 Fire Tower Rd
- 6930 Fire Tower Rd
- 8950 Shallow Crk Trail
- 6748 Hardwick Ln Unit 1
- 6739 Hardwick Ln Unit 1
- 1148 Centerview Dr
- 1140 Centerview Dr
- 1128 Centerview Dr
- 388 Glover Pk Mem Dr
- 221 Rawhide Dr
- 5301 N Durban Dr
- 4913 Summit Place Dr NW
- 205 Simbelyn Dr
- 140 Clear Water Rd
- 125 N Wheeless Dr Unit L
- 350 Shawnee Dr
- 170 Nashua Dr
- 3816 Starship Ln NW Unit A
- 3761 Raleigh Road Pkwy W
- 3503 Christopher Dr NW Unit B
- 3701 Ashbrook Dr NW
- 3430 Eastern Ave
