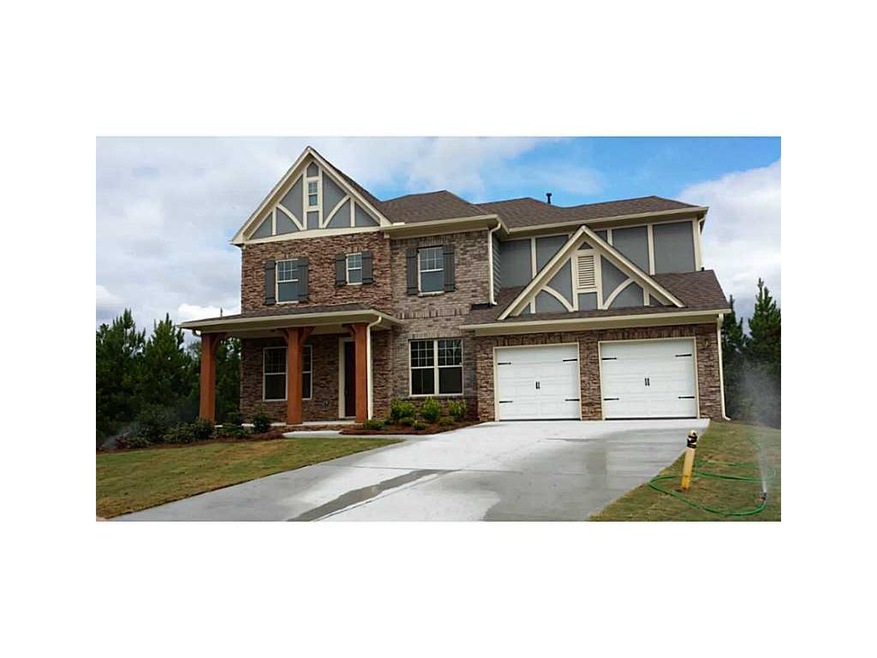
$390,000
- 3 Beds
- 2.5 Baths
- 1,638 Sq Ft
- 3465 Maple Valley Dr
- Cumming, GA
Location, amenities and upgrades galore! This 3/2.5 is located in the heart of Cumming off exit 14 and is loaded with upgrades! Great open floorplan for entertaining family and friends. Kitchen with stainless steel appliances, granite counters and tile back-splash and breakfast bar. Upgraded lighting throughout. Gas log fireplace in open floorplan living room. Primary bathroom includes tiled
Mary Lou Steele Coldwell Banker Realty
