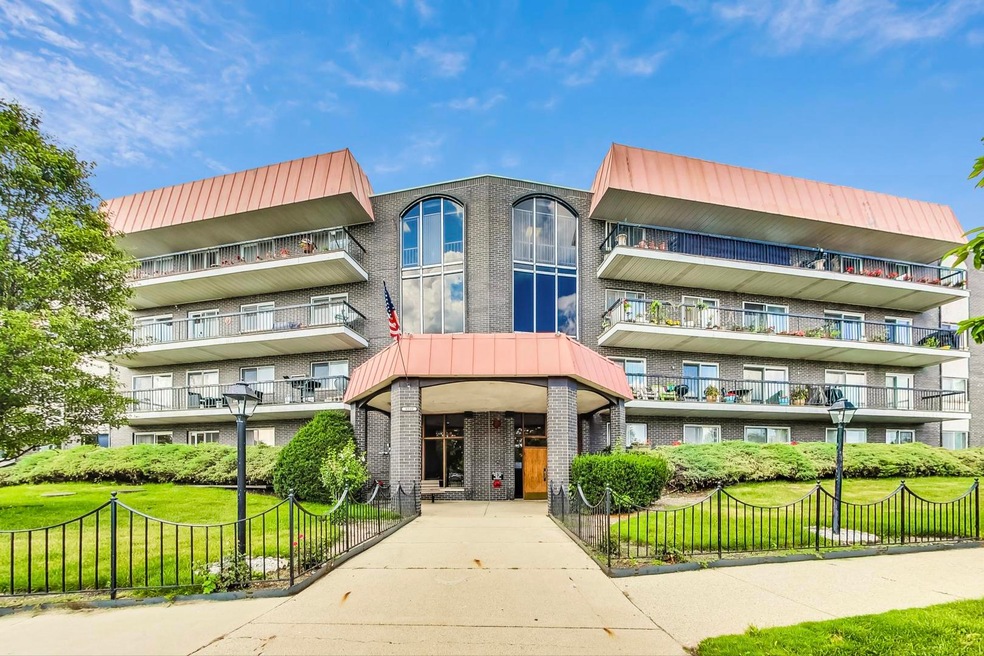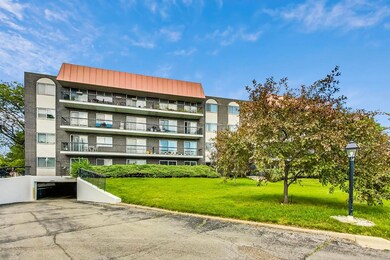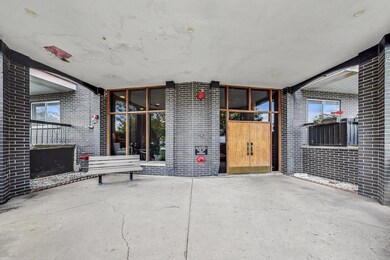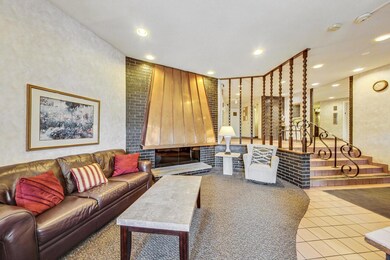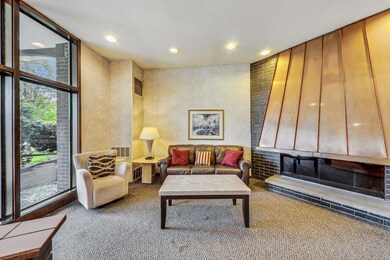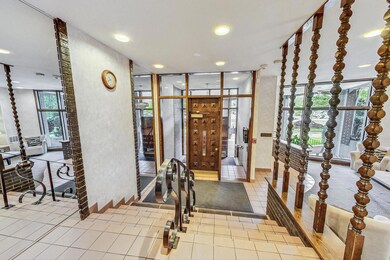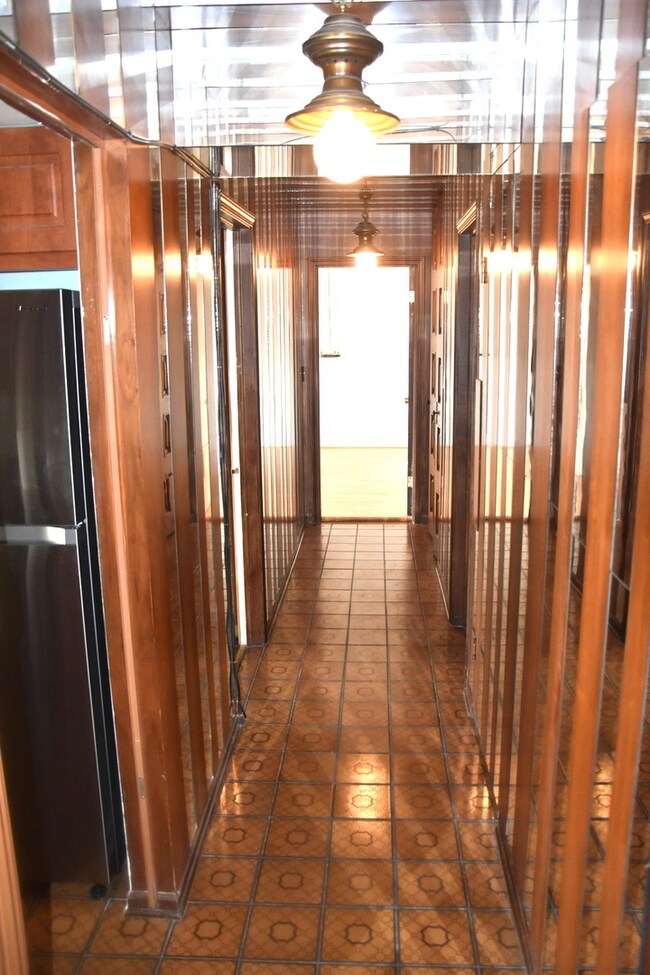
4840 Foster St Unit 411 Skokie, IL 60077
North Skokie NeighborhoodHighlights
- Wood Flooring
- Breakfast Room
- Laundry Room
- Niles North High School Rated A+
- 1 Car Attached Garage
- Central Air
About This Home
As of January 2025Discover your new home in this spacious 2 bedroom, 2 bath condominium in a great location with an abundance of amenities. Freshly painted, the unit has been emptied, ready for you to move in ASAP! The kitchen comes with all new appliances, including an electric range, fridge, microwave, garbage disposal, and a new kitchen faucet. The eat-in kitchen includes a large pantry and a sliding glass door for easy outdoor access. Wood floors flow through the family and dining rooms, enhancing the open layout. The oversized primary bedroom offers a large walk-in closet, and there is ample closet space throughout. Enjoy outdoor relaxation on the large balcony. Convenient indoor heated parking is complemented by ample outdoor parking for owners and guests. Additional on-site amenities include coin laundry on the 2nd floor, a 3rd-floor storage unit, a 4th-floor party/social room and sauna, and a large outdoor pool and sundeck. Located right across the street from Old Orchard Mall, residents have easy access to premier shopping, dining, and entertainment options. Don't miss the opportunity to make this beautiful condo your new home-contact us today to schedule a viewing!
Last Agent to Sell the Property
@properties Christie's International Real Estate License #475184362

Property Details
Home Type
- Condominium
Est. Annual Taxes
- $3,483
Year Built
- Built in 1977
HOA Fees
- $340 Monthly HOA Fees
Parking
- 1 Car Attached Garage
- Heated Garage
- Parking Included in Price
Home Design
- Brick Exterior Construction
Interior Spaces
- 1,634 Sq Ft Home
- 4-Story Property
- Family Room
- Combination Dining and Living Room
- Breakfast Room
- Laundry Room
Flooring
- Wood
- Ceramic Tile
Bedrooms and Bathrooms
- 2 Bedrooms
- 2 Potential Bedrooms
- 2 Full Bathrooms
Schools
- Jane Stenson Elementary School
- Old Orchard Junior High School
- Niles North High School
Utilities
- Central Air
- Heating System Uses Natural Gas
- Lake Michigan Water
Community Details
Overview
- Association fees include water, parking, insurance, pool, exterior maintenance, lawn care, scavenger, snow removal
- 56 Units
- Tamara Ibraheem Association, Phone Number (312) 466-8100
- Property managed by The Building Group
Amenities
- Laundry Facilities
Pet Policy
- Pets up to 30 lbs
- Dogs and Cats Allowed
Ownership History
Purchase Details
Home Financials for this Owner
Home Financials are based on the most recent Mortgage that was taken out on this home.Purchase Details
Map
Similar Homes in Skokie, IL
Home Values in the Area
Average Home Value in this Area
Purchase History
| Date | Type | Sale Price | Title Company |
|---|---|---|---|
| Warranty Deed | $262,500 | Proper Title | |
| Warranty Deed | $234,000 | Cti |
Mortgage History
| Date | Status | Loan Amount | Loan Type |
|---|---|---|---|
| Open | $249,375 | New Conventional | |
| Previous Owner | $195,000 | Credit Line Revolving |
Property History
| Date | Event | Price | Change | Sq Ft Price |
|---|---|---|---|---|
| 01/15/2025 01/15/25 | Sold | $262,500 | -4.5% | $161 / Sq Ft |
| 12/26/2024 12/26/24 | Pending | -- | -- | -- |
| 11/18/2024 11/18/24 | For Sale | $275,000 | -- | $168 / Sq Ft |
Tax History
| Year | Tax Paid | Tax Assessment Tax Assessment Total Assessment is a certain percentage of the fair market value that is determined by local assessors to be the total taxable value of land and additions on the property. | Land | Improvement |
|---|---|---|---|---|
| 2024 | $859 | $19,912 | $1,735 | $18,177 |
| 2023 | $859 | $19,912 | $1,735 | $18,177 |
| 2022 | $859 | $19,912 | $1,735 | $18,177 |
| 2021 | $942 | $15,247 | $1,301 | $13,946 |
| 2020 | $869 | $15,247 | $1,301 | $13,946 |
| 2019 | $873 | $16,917 | $1,301 | $15,616 |
| 2018 | $956 | $13,411 | $1,146 | $12,265 |
| 2017 | $946 | $13,411 | $1,146 | $12,265 |
| 2016 | $1,512 | $13,411 | $1,146 | $12,265 |
| 2015 | $1,709 | $12,894 | $991 | $11,903 |
| 2014 | $1,634 | $12,894 | $991 | $11,903 |
| 2013 | $1,669 | $12,894 | $991 | $11,903 |
Source: Midwest Real Estate Data (MRED)
MLS Number: 12206622
APN: 10-16-205-026-1053
- 4900 Foster St Unit 103
- 4901 Golf Rd Unit 405
- 9529 Bronx Place Unit 418
- 9350 Skokie Blvd Unit 303
- 9336 Lavergne Ave
- 9445 Kenton Ave Unit 307
- 9445 Kenton Ave Unit P30
- 9445 Kenton Ave Unit P14
- 9410 Leamington St
- 9330 Kolmar Ave
- 9109 Lamon Ave Unit 2N
- 5252 Foster St
- 9043 Skokie Blvd
- 9543 Lorel Ave
- 9351 Kostner Ave
- 9012 Lamon Ave
- 9007 Keating Ave
- 10015 Lamon Ave
- 4700 Old Orchard Rd Unit 308
- 9715 Woods Dr Unit 805
