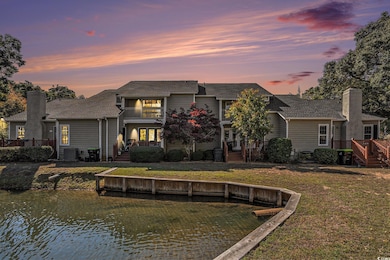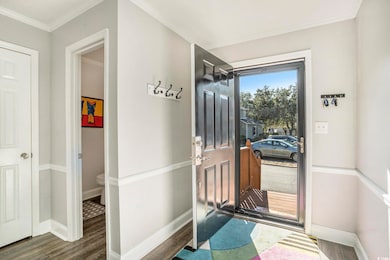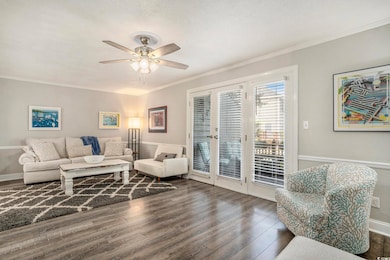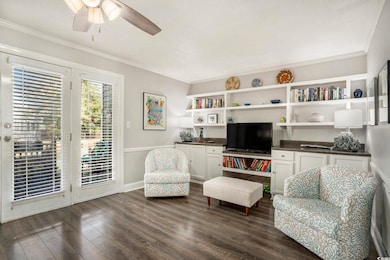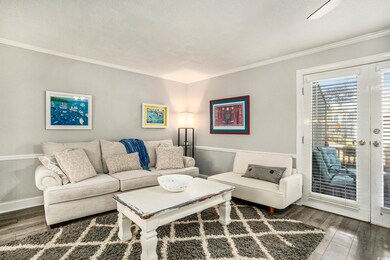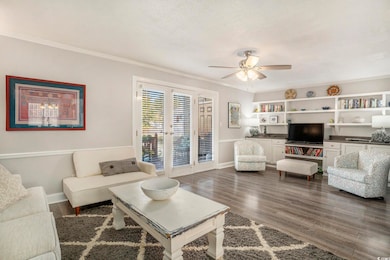
4840 Moss Creek Loop Unit 55 Murrells Inlet, SC 29576
Estimated payment $2,144/month
Highlights
- Lake View
- Clubhouse
- Furnished
- Waccamaw Elementary School Rated A-
- Deck
- Solid Surface Countertops
About This Home
Fabulous pond views await from this beautiful furnished 3 bed 2.5 bath townhouse style condo located at Moss Creek in the heart of Murrells Inlet! Wonderful updates in this move in ready home include new furniture less than a year old, a new HVAC in 2025, new refrigerator and dishwasher in 2024, new quartz counters in the kitchen, new upstairs balcony, new showerhead and toilets, and the building roof was replaced in 2024. The open concept floor plan features LVP flooring, crown molding and chair rail on the first level, a spacious living room with ceiling fan, built-ins and French doors that open to the deck, dining area with seating for four and a fantastic kitchen with tile floors, gleaming stainless appliances, abundant cabinet and workspace, a double sink and a breakfast bar. There are also a guest half bath and a laundry on the first floor. On the second floor, the luxurious master suite boasts direct access to a private balcony overlooking the pond and fountain where you can relax with your morning coffee, a walk-in closet with shelving and bath with double sink vanities and a tub/shower. Two additional bedrooms and a second full bath with vanity and tub shower complete the second level and all three bedrooms have ceiling fans and crown molding. The expansive deck provides the perfect setting for hosting barbecues or just gathering with friends and family while enjoying those serene pond views and a storage closet just off the deck is ideal for storing golf and beach gear. Amenities at Moss Creek include an outdoor pool and clubhouse for social gatherings. Situated just minutes from the Marsh Walk, local marinas, Brookgreen Gardens, Huntington Beach State Park, shopping, medical facilities, a diverse assortment of dining options, fishing piers, golf, entertainment and attractions and easy access to the beach Whether you are in search of a primary home or a great vacation getaway, this is coastal living at its finest ! Make an appointment to view this delightful home today!
Townhouse Details
Home Type
- Townhome
Year Built
- Built in 1986
HOA Fees
- $732 Monthly HOA Fees
Parking
- 1 to 5 Parking Spaces
Home Design
- Bi-Level Home
- Entry on the 1st floor
- Wood Frame Construction
- Tile
Interior Spaces
- 1,571 Sq Ft Home
- Furnished
- Ceiling Fan
- Window Treatments
- Entrance Foyer
- Dining Area
- Lake Views
- Crawl Space
Kitchen
- Breakfast Bar
- Oven
- Range
- Microwave
- Dishwasher
- Stainless Steel Appliances
- Solid Surface Countertops
Flooring
- Carpet
- Vinyl
Bedrooms and Bathrooms
- 3 Bedrooms
Laundry
- Laundry Room
- Washer and Dryer
Home Security
Outdoor Features
- Balcony
- Deck
Schools
- Waccamaw Elementary School
- Waccamaw Middle School
- Waccamaw High School
Utilities
- Central Heating and Cooling System
- Water Heater
- Phone Available
- Cable TV Available
Community Details
Overview
- Association fees include electric common, trash pickup, pool service, landscape/lawn, insurance, manager, rec. facilities, legal and accounting, primary antenna/cable TV, common maint/repair, internet access, pest control
Recreation
- Community Pool
Pet Policy
- Only Owners Allowed Pets
Additional Features
- Clubhouse
- Fire and Smoke Detector
Map
Tax History
| Year | Tax Paid | Tax Assessment Tax Assessment Total Assessment is a certain percentage of the fair market value that is determined by local assessors to be the total taxable value of land and additions on the property. | Land | Improvement |
|---|---|---|---|---|
| 2025 | $1,191 | $8,500 | $0 | $8,500 |
| 2024 | $1,191 | $12,030 | $0 | $12,030 |
| 2023 | $3,285 | $12,030 | $0 | $12,030 |
| 2022 | $1,919 | $7,800 | $0 | $7,800 |
| 2021 | $1,862 | $0 | $0 | $0 |
| 2020 | $1,860 | $0 | $0 | $0 |
| 2019 | $541 | $0 | $0 | $0 |
| 2018 | $556 | $40,520 | $0 | $0 |
| 2017 | $425 | $40,520 | $0 | $0 |
| 2016 | $420 | $4,052 | $0 | $0 |
| 2015 | -- | $0 | $0 | $0 |
| 2014 | -- | $119,500 | $0 | $119,500 |
| 2012 | -- | $119,500 | $0 | $119,500 |
Property History
| Date | Event | Price | List to Sale | Price per Sq Ft | Prior Sale |
|---|---|---|---|---|---|
| 11/07/2025 11/07/25 | For Sale | $255,000 | +12.3% | $162 / Sq Ft | |
| 05/29/2024 05/29/24 | Sold | $227,000 | -5.0% | $144 / Sq Ft | View Prior Sale |
| 05/01/2024 05/01/24 | Price Changed | $239,000 | -2.0% | $152 / Sq Ft | |
| 04/16/2024 04/16/24 | Price Changed | $244,000 | -2.0% | $155 / Sq Ft | |
| 04/01/2024 04/01/24 | Price Changed | $249,000 | -2.4% | $158 / Sq Ft | |
| 03/12/2024 03/12/24 | Price Changed | $255,000 | -3.8% | $162 / Sq Ft | |
| 03/01/2024 03/01/24 | For Sale | $265,000 | 0.0% | $169 / Sq Ft | |
| 01/02/2023 01/02/23 | Rented | $1,750 | 0.0% | -- | |
| 11/02/2022 11/02/22 | For Rent | $1,750 | 0.0% | -- | |
| 10/25/2022 10/25/22 | Sold | $215,500 | -5.1% | $137 / Sq Ft | View Prior Sale |
| 09/23/2022 09/23/22 | Price Changed | $227,000 | -4.2% | $144 / Sq Ft | |
| 09/23/2022 09/23/22 | Price Changed | $237,000 | +5.3% | $151 / Sq Ft | |
| 09/23/2022 09/23/22 | Price Changed | $225,000 | -5.1% | $143 / Sq Ft | |
| 09/08/2022 09/08/22 | Price Changed | $237,000 | -0.8% | $151 / Sq Ft | |
| 06/23/2022 06/23/22 | For Sale | $239,000 | +70.7% | $152 / Sq Ft | |
| 08/12/2019 08/12/19 | Sold | $140,000 | -5.7% | $93 / Sq Ft | View Prior Sale |
| 07/09/2019 07/09/19 | Price Changed | $148,500 | +3.5% | $98 / Sq Ft | |
| 07/09/2019 07/09/19 | For Sale | $143,500 | -- | $95 / Sq Ft |
Purchase History
| Date | Type | Sale Price | Title Company |
|---|---|---|---|
| Deed | $227,000 | None Listed On Document | |
| Deed | $227,000 | None Listed On Document | |
| Warranty Deed | $215,500 | -- | |
| Deed | $140,000 | None Available | |
| Deed | $162,000 | -- | |
| Deed | $116,500 | -- |
Mortgage History
| Date | Status | Loan Amount | Loan Type |
|---|---|---|---|
| Previous Owner | $165,500 | Credit Line Revolving | |
| Previous Owner | $160,380 | FHA | |
| Previous Owner | $20,000 | Stand Alone Second | |
| Previous Owner | $90,675 | Future Advance Clause Open End Mortgage |
About the Listing Agent

I'm an expert real estate agent with Century 21 The Harrelson Group in Myrtle Beach, SC and the nearby area, providing home-buyers and sellers with professional, responsive and attentive real estate services. Want an agent who'll really listen to what you want in a home? Need an agent who knows how to effectively market your home so it sells? Give me a call! I'm eager to help and would love to talk to you.
Lori's Other Listings
Source: Coastal Carolinas Association of REALTORS®
MLS Number: 2526918
APN: 41-0122-012-18-00
- 4840 Moss Creek Loop Unit 38
- 4840 Moss Creek Loop Unit 3
- 4840 Moss Creek Loop Unit 8
- 653 Mariner Ave
- 4841 Moss Creek Loop Unit 41
- 62 Sea Shell Dr Unit 62
- 184 Sea Shell Dr Unit 21
- 4853 U S 17 Business
- 400 Wagon Wheel Loop Unit Lot 29
- 817 S Marlin Cir
- 1021 S Marlin Cir
- 410 Ponderosa Dr Unit Lot 40
- 58 Fathom Ln
- 4999 Highway 17 Business Unit 304D
- 4999 Highway 17 Business Unit 305
- 4999 Highway 17 Business Unit 108D
- 4999 Highway 17 Business Unit 106-C
- 4999 Highway 17 Business Unit 103B
- 4999 Highway 17 Business Unit 208D
- 4999 Highway 17 Business Unit 107
- 4840 Moss Creek Loop
- 569 Mary Lou Ave Unit B
- 3816 Colony Ct
- 587A Sunnyside Ave Unit ID1308943P
- 80 Shady Oak Ln
- 107 Gadwall Way
- Parcel C Tadlock Dr Unit Pad Site behind Star
- 656 Mallard Pond Rd
- TBD Tournament Blvd Unit Outparcel Tournament
- 0 Inlet Square Dr
- 403 Vereen Rd
- 2034 Comradery Way
- 345 Jay St
- 905 Mildred Ct
- 400 Cambridge Cir Unit L-4
- 400 Cambridge Cir Unit L3
- 430 Yaupon Ave Unit ID1308941P
- 430 Yaupon Ave Unit ID1308946P
- 706 Pathfinder Way
- 420 Pine Ave
Ask me questions while you tour the home.

