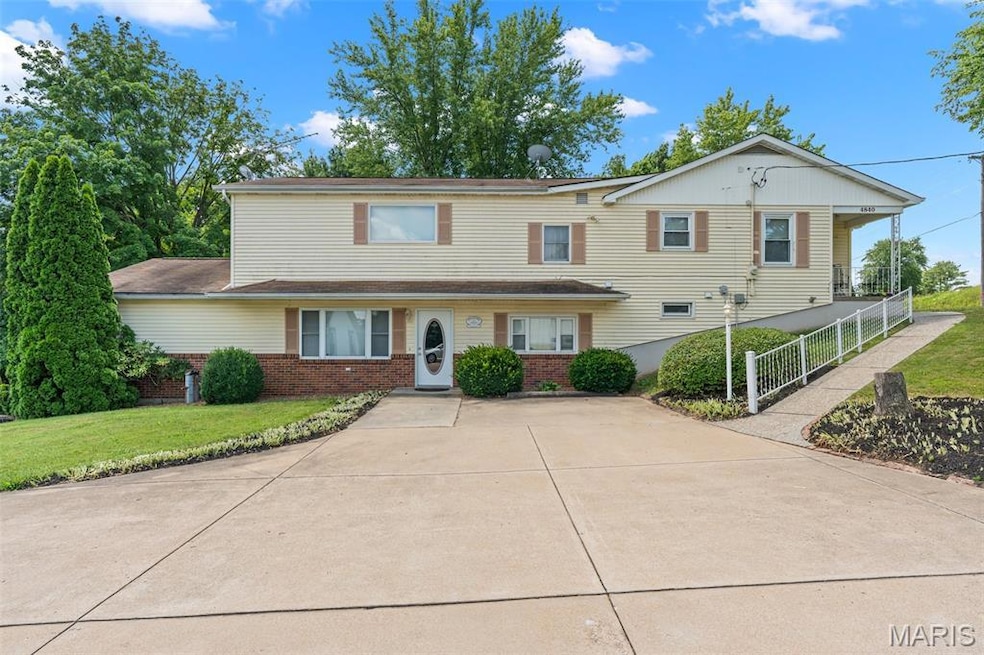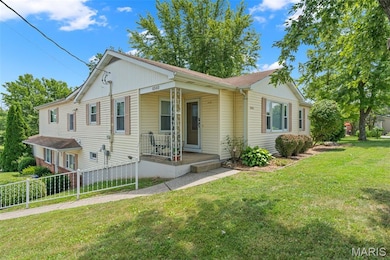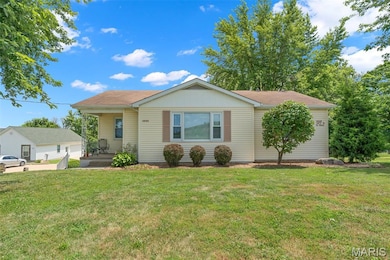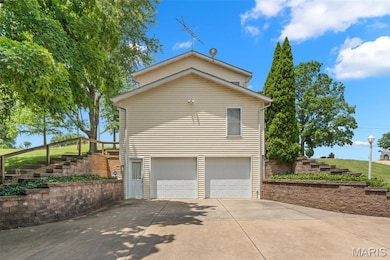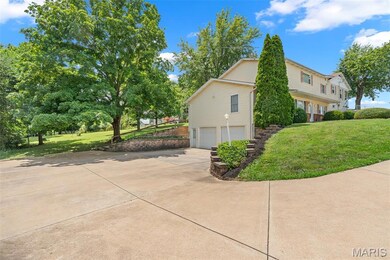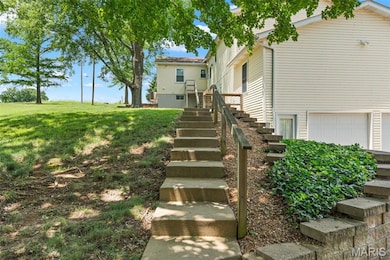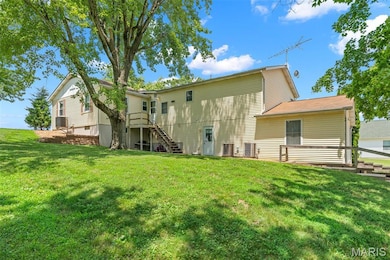4840 S Point Rd Washington, MO 63090
Estimated payment $2,614/month
Highlights
- Barn
- No HOA
- Forced Air Heating and Cooling System
- 1.95 Acre Lot
- 2 Car Attached Garage
- Back and Front Yard
About This Home
Welcome to 4840 S. Point Rd! A unique and flexible property in Washington, MO, that’s perfect for investors or homeowners alike. Currently set up with multiple tenants in place, this home offers immediate rental income and strong investment potential. Prefer to live in it yourself? With nearly 3,000 sq ft, 4 bedrooms, and 3.5 baths, it can easily be converted back into a spacious single-family home with room to grow. The property features a large yard, a two-car garage, and plenty of room for outdoor living, gardening, or future expansion. Built in 1948 and updated over time, it seamlessly blends classic charm with modern functionality. Located just minutes from downtown Washington and Hwy 100, it offers the perfect mix of small-town living and commuter convenience. Whether you're looking to expand your portfolio or find your next home, this property offers flexibility, income, and space all in one. Don’t miss this rare opportunity!
Listing Agent
Coldwell Banker Premier Group License #2024027943 Listed on: 07/10/2025

Home Details
Home Type
- Single Family
Est. Annual Taxes
- $7,441
Year Built
- Built in 1948
Lot Details
- 1.95 Acre Lot
- Back and Front Yard
Parking
- 2 Car Attached Garage
- Additional Parking
Home Design
- Split Level Home
- Vinyl Siding
Interior Spaces
- 2,916 Sq Ft Home
- Basement
- Basement Storage
Kitchen
- Electric Oven
- Electric Range
- Dishwasher
Bedrooms and Bathrooms
- 4 Bedrooms
Laundry
- Dryer
- Washer
Schools
- South Point Elem. Elementary School
- Washington Middle School
- Washington High School
Farming
- Barn
Utilities
- Forced Air Heating and Cooling System
- Heat Pump System
- Well
- Electric Water Heater
- Septic Tank
Community Details
- No Home Owners Association
Listing and Financial Details
- Assessor Parcel Number 10-7-250-0-099-058000
Map
Home Values in the Area
Average Home Value in this Area
Tax History
| Year | Tax Paid | Tax Assessment Tax Assessment Total Assessment is a certain percentage of the fair market value that is determined by local assessors to be the total taxable value of land and additions on the property. | Land | Improvement |
|---|---|---|---|---|
| 2025 | $7,169 | $127,865 | $0 | $0 |
| 2024 | $7,169 | $130,253 | $0 | $0 |
| 2023 | $7,441 | $130,253 | $0 | $0 |
| 2022 | $6,347 | $111,707 | $0 | $0 |
| 2021 | $6,330 | $111,707 | $0 | $0 |
| 2020 | $5,879 | $99,922 | $0 | $0 |
| 2019 | $5,868 | $99,922 | $0 | $0 |
| 2018 | $5,432 | $91,797 | $0 | $0 |
| 2017 | $5,423 | $91,797 | $0 | $0 |
| 2016 | $4,629 | $79,715 | $0 | $0 |
| 2015 | $4,626 | $79,715 | $0 | $0 |
| 2014 | $4,653 | $80,203 | $0 | $0 |
Property History
| Date | Event | Price | List to Sale | Price per Sq Ft |
|---|---|---|---|---|
| 01/12/2026 01/12/26 | For Sale | $385,000 | 0.0% | $132 / Sq Ft |
| 12/30/2025 12/30/25 | Off Market | -- | -- | -- |
| 07/10/2025 07/10/25 | For Sale | $385,000 | -- | $132 / Sq Ft |
Source: MARIS MLS
MLS Number: MIS25047778
APN: 10-7-250-0-099-058000
- 2789 Earth Crest Dr
- 2783 Earth Crest Dr
- 235 N Crest Dr
- 233 N Crest Dr
- 232 N Crest Dr
- 2550 E 5th St
- 3000 Deutsch Crest Dr
- 182 Hank's Close Unit 182 STB
- 180 Hank's Close Unit 180 STB
- 2308 Hank's Close Unit 173 STB
- 2321 Hank's Close Rd Unit 185 STB
- 183 Hank's Close Rd Unit 183 STB
- 179 Hank's Close Unit 179 STB
- 2316 Hank's Close Unit 175 STB
- 172 Hank's Close Ct Unit 172 STB
- 187 Hank's Close Ct Unit 187 STB
- 167 Pellin's Unit 167 STB
- 178 Hank's Close Ct Unit 178 STB
- 2345 Pellin's Ct Unit 159 STB
- 2320 Hank's Close Unit 176 STB
- 2460 E 5th St Unit Newly Remodeled Condo
- 1017 Don Ave
- 17 Woodland Oaks Dr Unit Woodland Oaks
- 114 Delmar Ave Unit 114
- 1399 W Springfield Ave
- 101 Chapel Ridge Dr
- 155 Summit Valley Loop
- 2615 Lisa Ln
- 91 Cedar Ridge Dr
- 1185 State Rte Tt Unit 24
- 100-300 Autumn Leaf Dr
- 1517 W Pacific St
- 630 Palisades Dr
- 619 Palisades Dr
- 1050 Plaza Ct N
- 1050 Plaza Ct N
- 1050 Plaza Ct N
- 990 S Lay Ave
- 125 Crescent Lake Rd
- 125 Crescent Lake Rd
