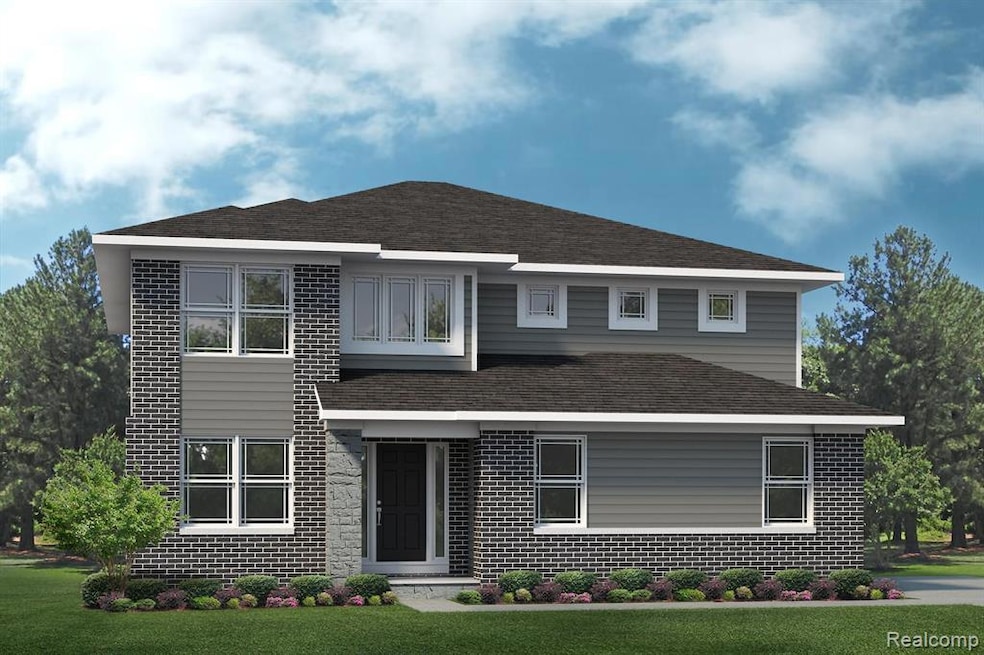
$664,900
- 4 Beds
- 2.5 Baths
- 3,703 Sq Ft
- 2901 Constitution Ct
- West Bloomfield, MI
This stately brick Colonial is neatly situated at the crown of Constitution Court. Step into a grand entrance with a central wrap-around interior balcony that sets the tone for the home’s architectural elegance. The updated kitchen blends traditional design with modern amenities and provides ample space to entertain—complete with a breakfast nook for casual mornings and a formal dining room fit
Robert McPherson Berkshire Hathaway HomeServices Kee Realty NB
