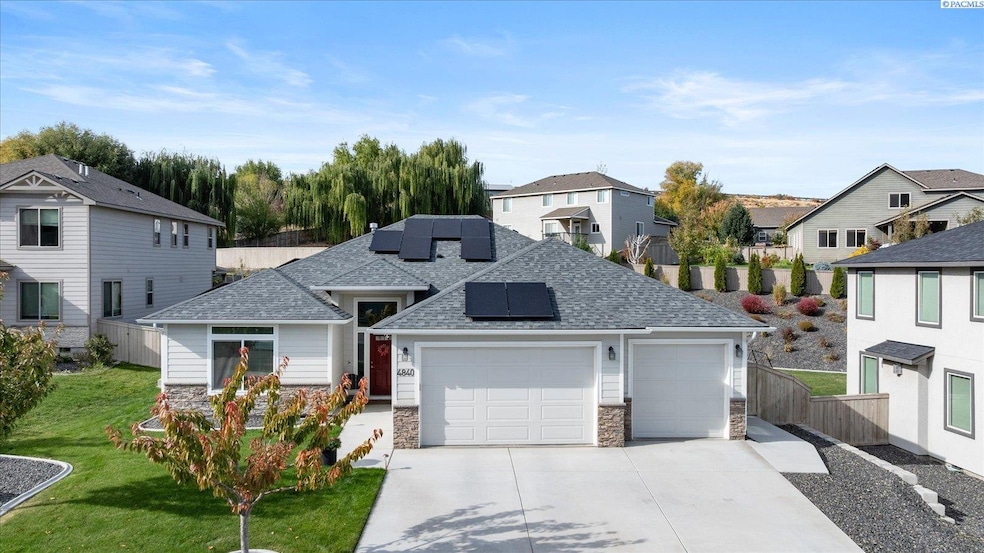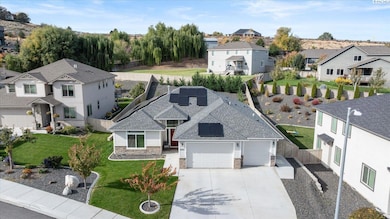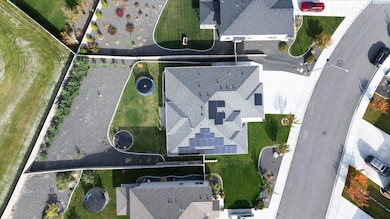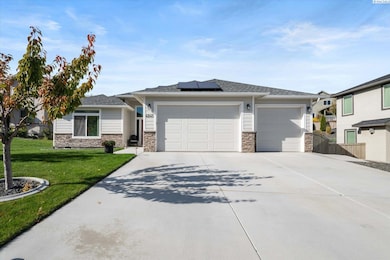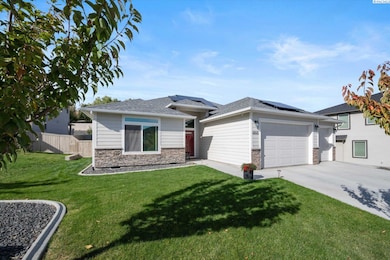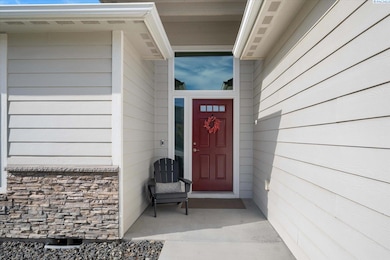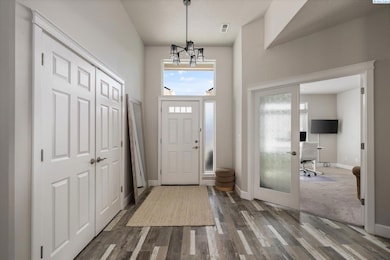4840 Tillamook Dr Richland, WA 99352
Estimated payment $3,293/month
Highlights
- Solar Power System
- Primary Bedroom Suite
- Granite Countertops
- White Bluffs Elementary School Rated A
- Vaulted Ceiling
- Covered Patio or Porch
About This Home
MLS# 288995 Welcome to this beautifully maintained 1,878 sq ft rambler in the highly desirable White Bluffs community of South Richland. Built in 2019 by Inspiration Builders, this home feels better than new with thoughtful upgrades, full landscaping, and a three car garage. Inside, you will love the open and inviting layout featuring raised ceilings, a spacious great room with a gas fireplace, and a dedicated den that works perfectly as an additional bedroom, office or flex space. The kitchen offers quartz counters, an oversized island, a pantry, and a dining area that looks out to the backyard. The primary suite includes a large walk in closet, a garden tub, dual vanities, and a separate shower. Two additional bedrooms are generously sized and located near the second full bath. The backyard has been improved with several upgrades designed for comfort, drainage, and long term privacy. The sellers added French drains, enhanced the landscaping, installed new gutters, and created a space that is ready for relaxing or entertaining. The yard is fully fenced, features underground sprinklers, and includes a covered patio. Located near top Richland schools, nearby parks, and convenient South Richland amenities, this move in ready rambler has been beautifully cared for and is ready for its next owners.
Home Details
Home Type
- Single Family
Est. Annual Taxes
- $5,295
Year Built
- Built in 2019
Lot Details
- 10,454 Sq Ft Lot
- Fenced
Home Design
- Concrete Foundation
- Composition Shingle Roof
- Lap Siding
- Stone Exterior Construction
Interior Spaces
- 1,878 Sq Ft Home
- 1-Story Property
- Vaulted Ceiling
- Ceiling Fan
- Gas Fireplace
- Triple Pane Windows
- Vinyl Clad Windows
- Drapes & Rods
- French Doors
- Family Room with Fireplace
- Open Floorplan
- Crawl Space
Kitchen
- Breakfast Bar
- Oven or Range
- Dishwasher
- Kitchen Island
- Granite Countertops
- Laminate Countertops
- Utility Sink
- Disposal
Flooring
- Carpet
- Laminate
- Tile
Bedrooms and Bathrooms
- 4 Bedrooms
- Primary Bedroom Suite
- Walk-In Closet
- 2 Full Bathrooms
- Soaking Tub
Laundry
- Laundry Room
- Dryer
- Washer
Parking
- 3 Car Attached Garage
- Garage Door Opener
Utilities
- Heat Pump System
- Heating System Uses Gas
- Water Heater
Additional Features
- Solar Power System
- Covered Patio or Porch
Map
Home Values in the Area
Average Home Value in this Area
Tax History
| Year | Tax Paid | Tax Assessment Tax Assessment Total Assessment is a certain percentage of the fair market value that is determined by local assessors to be the total taxable value of land and additions on the property. | Land | Improvement |
|---|---|---|---|---|
| 2024 | $4,905 | $575,760 | $60,000 | $515,760 |
| 2023 | $4,905 | $530,260 | $60,000 | $470,260 |
| 2022 | $681 | $376,740 | $60,000 | $316,740 |
| 2021 | $3,728 | $326,060 | $60,000 | $266,060 |
| 2020 | $734 | $326,060 | $60,000 | $266,060 |
| 2019 | $849 | $60,000 | $60,000 | $0 |
| 2018 | $0 | $75,000 | $75,000 | $0 |
Property History
| Date | Event | Price | List to Sale | Price per Sq Ft |
|---|---|---|---|---|
| 11/20/2025 11/20/25 | For Sale | $540,000 | -- | $288 / Sq Ft |
Purchase History
| Date | Type | Sale Price | Title Company |
|---|---|---|---|
| Warranty Deed | -- | Cascade Title | |
| Warranty Deed | $397,035 | Cascade Title Company |
Mortgage History
| Date | Status | Loan Amount | Loan Type |
|---|---|---|---|
| Open | $494,000 | New Conventional |
Source: Pacific Regional MLS
MLS Number: 288995
APN: 120982040000008
- 1058 Klikitat St
- 900 Cayuse Dr
- 1007 Makah Ct Unit Lot 1
- 28605 Dallas Rd
- 1072 Makah Ct
- 1056 Makah Ct
- 28509 Dallas Rd
- 70022 E 669 Prairie NE
- 4361 Cowlitz Blvd
- 20906 Bretz Prairie NE
- 4291 Cowlitz Blvd
- 4360 Limestone Ct
- 3700 Arena Rd
- 1004 Sirron Ave
- 3629 Nottingham Dr
- 4529 Grove Ct
- 4545 Grove Ct
- 4537 Grove Ct
- 3807 E Lattin Rd
- 3529 Hanstead St
- 4711 N Dallas Rd
- 3003 Queensgate Dr
- 2555 Bella Colla Ln
- 4497 Starlit Ln
- 3923 Highview St
- 2201 Storehouse Ave
- 3757 Barbera St
- 3728 Barbera St
- 2550 Duportail St
- 2555 Duportail St
- 2513 Duportail St
- Tbd Lee Blvd
- 439 Golden Dr
- 1610 Teal Ct
- 517 Jordan Ln
- 3202 Bing St
- 451 Westcliffe Blvd
- 905 Winslow Ave
- 2855 Savannah
- 1032 Winslow Ave
