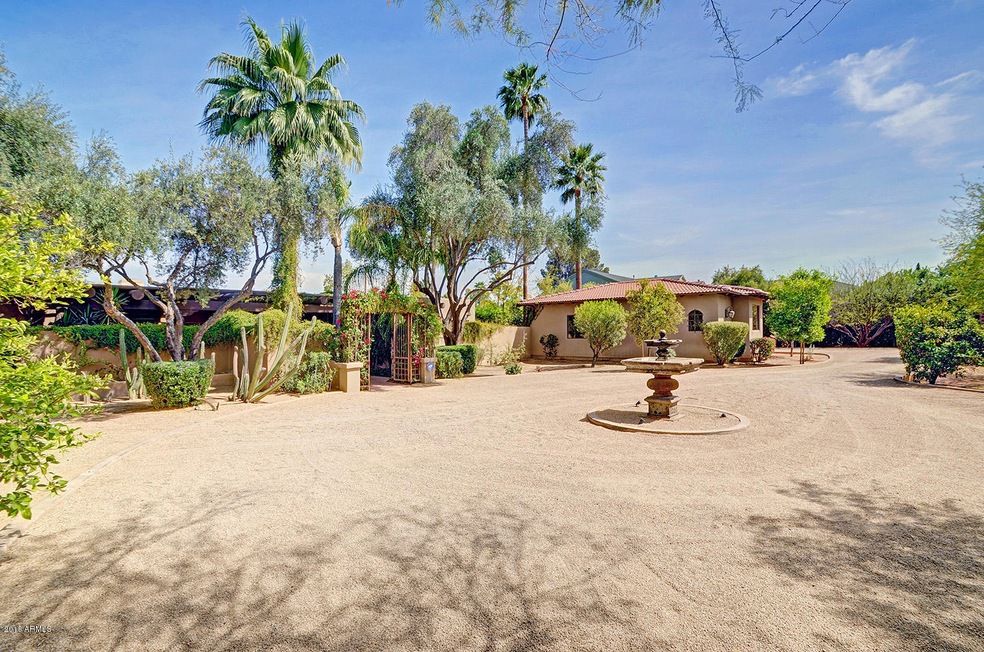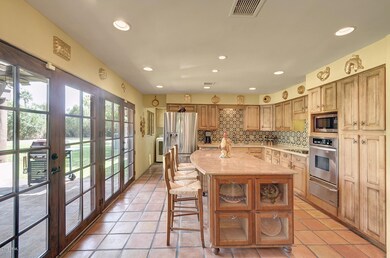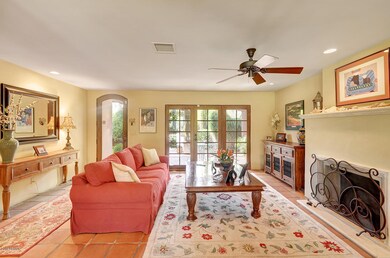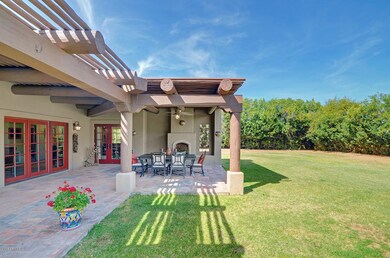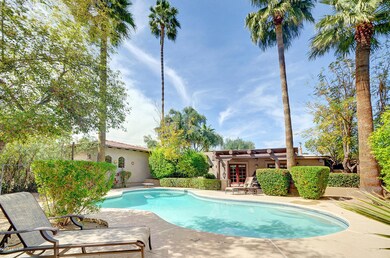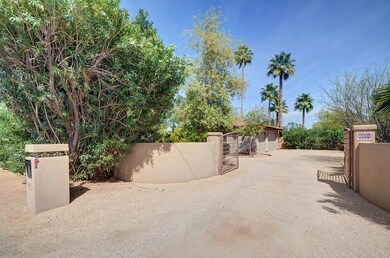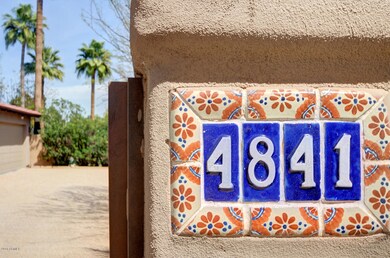
4841 N 68th St Scottsdale, AZ 85251
Indian Bend NeighborhoodEstimated Value: $2,446,000 - $2,901,470
Highlights
- Private Pool
- RV Gated
- 0.8 Acre Lot
- Kiva Elementary School Rated A
- Sitting Area In Primary Bedroom
- Two Primary Bathrooms
About This Home
As of March 201921 FRENCH DOORS open to covered patios all around. Experience the best of Classic Arizona living. Full remodel in 2005. Immerse yourself in the calming atmosphere of this desert haven, with total privacy from towering Oleanders on all sides. Secluded and sprawling, this Mediterranean-inspired estate is awash in warm earth tones with an old-world feel. Nestled in a sought-after location, the expansive corner lot spans almost an ACRE. Through the gated front entry and flora-laden front courtyard, comfortable formal living spaces await, including two master suites! The inviting eat-in kitchen enjoys stainless appliances, hand-painted tiles and an eat-at island. Spend sunny afternoons lounging by the pool surrounded by towering palms. Viga beams cover the enticing patios. RV gate/parking. Additional Amenities & Features
3 Bedrooms / 3 Bathrooms
2,653 Square Feet of Living Space
3-Car Detached Garage
Constructed in 1975
Arcadia Vista Subdivision
Mountain Views
Circular Motor Court w/Fountain
Main Master: Two Private Exits, Walk-In Closet, Wet Bar, Free-Standing Jetted Tub, Dual Vanities, Tile-Surround Shower
Secondary Master: Two-Way Fireplace, Walk-In Closet, Private Exit, Walk-In Shower w/Tile Surround
Roof Updated 2017
Dual-Pane Windows
Charming Saltillo Tile, Travertine Accents, Knotty Alder Cabinetry
Front & Back Watering System
Two Gas Fireplaces w/Hearth
Last Agent to Sell the Property
JoAnn Callaway
eXp Realty License #SA116490000 Listed on: 04/11/2018
Home Details
Home Type
- Single Family
Est. Annual Taxes
- $3,974
Year Built
- Built in 1975
Lot Details
- 0.8 Acre Lot
- Desert faces the front of the property
- Wrought Iron Fence
- Block Wall Fence
- Corner Lot
- Front and Back Yard Sprinklers
- Private Yard
- Grass Covered Lot
Parking
- 3 Car Detached Garage
- Garage Door Opener
- Circular Driveway
- RV Gated
Home Design
- Santa Fe Architecture
- Wood Frame Construction
- Tile Roof
- Built-Up Roof
- Stucco
Interior Spaces
- 2,653 Sq Ft Home
- 1-Story Property
- Wet Bar
- Ceiling Fan
- Skylights
- Two Way Fireplace
- Gas Fireplace
- Double Pane Windows
- Living Room with Fireplace
- 2 Fireplaces
- Laundry in unit
Kitchen
- Eat-In Kitchen
- Breakfast Bar
- Dishwasher
- Kitchen Island
Bedrooms and Bathrooms
- 3 Bedrooms
- Sitting Area In Primary Bedroom
- Fireplace in Primary Bedroom
- Walk-In Closet
- Remodeled Bathroom
- Two Primary Bathrooms
- Primary Bathroom is a Full Bathroom
- 3 Bathrooms
- Dual Vanity Sinks in Primary Bathroom
- Hydromassage or Jetted Bathtub
- Bathtub With Separate Shower Stall
Accessible Home Design
- No Interior Steps
Pool
- Private Pool
- Diving Board
Outdoor Features
- Covered patio or porch
- Outdoor Fireplace
- Playground
Schools
- Kiva Elementary School
- Mohave Middle School
- Saguaro High School
Utilities
- Refrigerated Cooling System
- Zoned Heating
- Septic Tank
- High Speed Internet
- Cable TV Available
Community Details
- No Home Owners Association
- Arcadia Vista Subdivision
Listing and Financial Details
- Home warranty included in the sale of the property
- Tax Lot 1
- Assessor Parcel Number 173-34-002
Ownership History
Purchase Details
Home Financials for this Owner
Home Financials are based on the most recent Mortgage that was taken out on this home.Purchase Details
Purchase Details
Home Financials for this Owner
Home Financials are based on the most recent Mortgage that was taken out on this home.Purchase Details
Home Financials for this Owner
Home Financials are based on the most recent Mortgage that was taken out on this home.Purchase Details
Home Financials for this Owner
Home Financials are based on the most recent Mortgage that was taken out on this home.Purchase Details
Home Financials for this Owner
Home Financials are based on the most recent Mortgage that was taken out on this home.Purchase Details
Purchase Details
Home Financials for this Owner
Home Financials are based on the most recent Mortgage that was taken out on this home.Similar Homes in the area
Home Values in the Area
Average Home Value in this Area
Purchase History
| Date | Buyer | Sale Price | Title Company |
|---|---|---|---|
| Bernert Richard | $990,000 | Premier Title Agency | |
| Schwimmer Jeffery Lawrence | -- | None Available | |
| Schwimmer Jeffrey L | -- | Capital Title Agency Inc | |
| Schwimmer Jeffrey L | -- | Security Title Agency | |
| Schwimmer Jeffrey L | -- | Capital Title Agency Inc | |
| Schwimmer Jeffrey L | -- | Capital Title Agency Inc | |
| Schwimmer Jeffrey L | -- | Grand Canyon Title Agency In | |
| Schwimmer Jeffrey L | -- | Grand Canyon Title Agency In | |
| Schwimmer Jeffrey L | -- | -- | |
| Schwimmer Jeffrey L | $208,000 | First American Title |
Mortgage History
| Date | Status | Borrower | Loan Amount |
|---|---|---|---|
| Previous Owner | Schwimmer Jeffery Lawrence | $417,000 | |
| Previous Owner | Schwimmer Jeffrey Lawrence | $25,000 | |
| Previous Owner | Schwimmer Jeffrey Lawrence | $417,000 | |
| Previous Owner | Schwimmer Jeffrey L | $485,000 | |
| Previous Owner | Schwimmer Jeffrey L | $115,000 | |
| Previous Owner | Schwimmer Jeffrey L | $360,000 | |
| Previous Owner | Schwimmer Jeffrey L | $50,000 | |
| Previous Owner | Schwimmer Jeffrey L | $275,000 | |
| Previous Owner | Schwimmer Jeffrey L | $170,000 | |
| Previous Owner | Schwimmer Jeffrey L | $156,000 |
Property History
| Date | Event | Price | Change | Sq Ft Price |
|---|---|---|---|---|
| 03/15/2019 03/15/19 | Sold | $990,000 | -6.6% | $373 / Sq Ft |
| 08/05/2018 08/05/18 | Price Changed | $1,060,000 | -0.8% | $400 / Sq Ft |
| 06/20/2018 06/20/18 | Price Changed | $1,069,000 | -1.5% | $403 / Sq Ft |
| 06/08/2018 06/08/18 | Price Changed | $1,085,000 | -1.4% | $409 / Sq Ft |
| 04/11/2018 04/11/18 | For Sale | $1,100,000 | -- | $415 / Sq Ft |
Tax History Compared to Growth
Tax History
| Year | Tax Paid | Tax Assessment Tax Assessment Total Assessment is a certain percentage of the fair market value that is determined by local assessors to be the total taxable value of land and additions on the property. | Land | Improvement |
|---|---|---|---|---|
| 2025 | $7,013 | $103,657 | -- | -- |
| 2024 | $3,330 | $98,721 | -- | -- |
| 2023 | $3,330 | $96,090 | $96,090 | $0 |
| 2022 | $4,000 | $79,920 | $15,980 | $63,940 |
| 2021 | $4,287 | $75,350 | $15,070 | $60,280 |
| 2020 | $4,245 | $62,810 | $12,560 | $50,250 |
| 2019 | $4,075 | $56,920 | $11,380 | $45,540 |
| 2018 | $3,927 | $51,520 | $10,300 | $41,220 |
| 2017 | $3,974 | $54,580 | $10,910 | $43,670 |
| 2016 | $3,886 | $51,500 | $10,300 | $41,200 |
| 2015 | $3,677 | $46,960 | $9,390 | $37,570 |
Agents Affiliated with this Home
-
J
Seller's Agent in 2019
JoAnn Callaway
eXp Realty
-
Connie Colla

Buyer's Agent in 2019
Connie Colla
RETSY
(480) 599-5058
2 in this area
90 Total Sales
Map
Source: Arizona Regional Multiple Listing Service (ARMLS)
MLS Number: 5749930
APN: 173-34-002
- 6908 E Mariposa Dr
- 6929 E Chaparral Rd
- 4701 N 68th St Unit 214
- 4701 N 68th St Unit 248
- 4701 N 68th St Unit 144
- 4701 N 68th St Unit 236
- 4800 N 68th St Unit 207
- 4800 N 68th St Unit 373
- 4800 N 68th St Unit 357
- 4800 N 68th St Unit 247
- 4800 N 68th St Unit 295
- 4800 N 68th St Unit 270
- 4800 N 68th St Unit 314
- 4800 N 68th St Unit 145
- 4800 N 68th St Unit 385
- 4800 N 68th St Unit 285
- 4800 N 68th St Unit 102
- 4620 N 68th St Unit 166
- 4620 N 68th St Unit 108
- 4630 N 68th St Unit 264
- 4841 N 68th St
- 4833 N 68th St
- 6819 E Chaparral Rd
- 4830 N 68th Place
- 6802 E Chaparral Rd
- 4821 N 68th St Unit 1
- 6812 E Chaparral Rd
- 4820 N 68th Place
- 6901 E Chaparral Rd
- 5001 N Tamanar Way
- 5021 N Monte Vista Dr
- 5001 N Chiquita Ln
- 5020 N Chiquita Ln
- 4829 N 68th Place
- 4812 N 68th Place Unit 4
- 4812 N 68th Place
- 6911 E Chaparral Rd
- 4801 N 68th St
- 4801 N 68th St Unit 122
- 4801 N 68th St Unit 124
