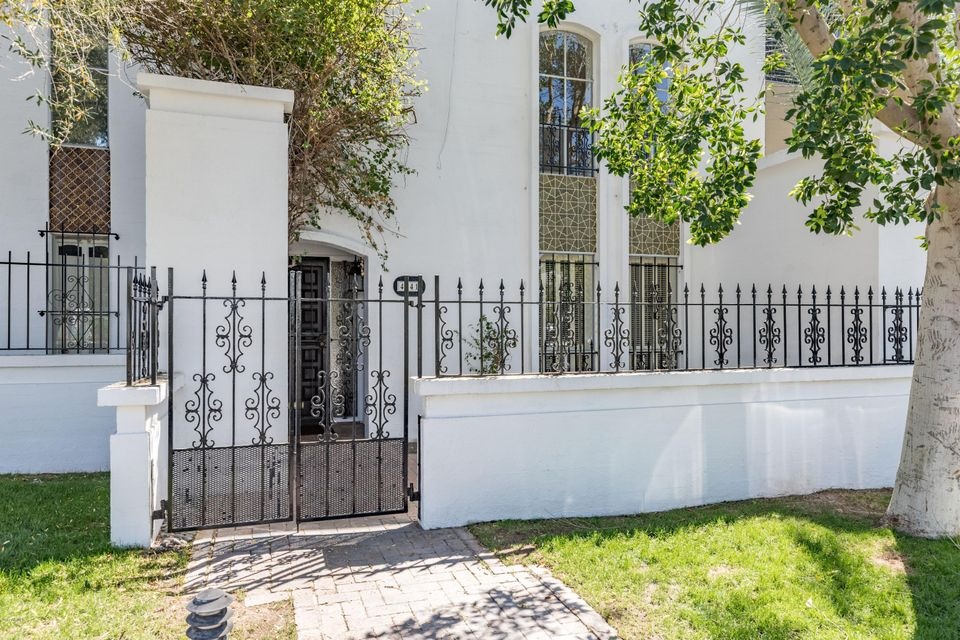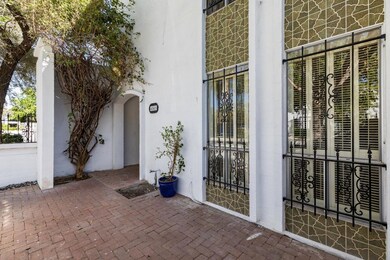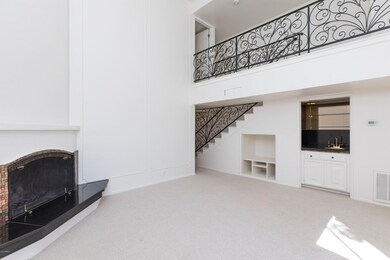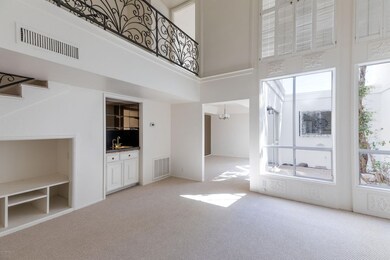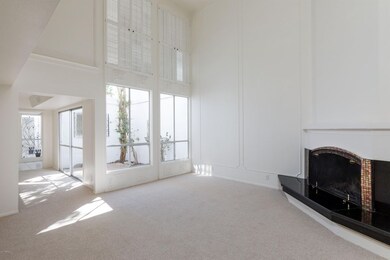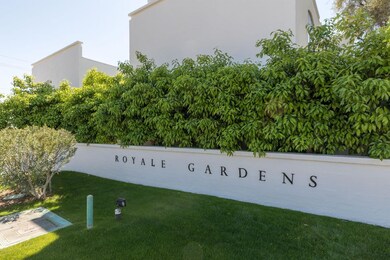
4841 N 72nd Way Scottsdale, AZ 85251
Indian Bend NeighborhoodEstimated Value: $824,000 - $1,113,000
Highlights
- Clubhouse
- Vaulted Ceiling
- Balcony
- Kiva Elementary School Rated A
- Heated Community Pool
- 2 Car Direct Access Garage
About This Home
As of April 2017Charming classic mid-century home in Royale Gardens, within walking distance to the heart of Scottsdale and Old Town! Tucked amongst luxury living on a private boulevard with lush greenery. 3 bedrooms, a master bedroom on the 2nd level and a master bedroom on the main level with the 3rd bedroom split from the masters. Inside the living room has a vaulted ceiling with a wrought iron railing taking you to the 2nd level. A marble & stone fireplace, wet bar, & plantation shutters. The kitchen has all new appliances ,new counter top and an eating area. A formal dining area looks onto a wrapped patio to allow you to take your cup of coffee or enjoy a glass of wine outdoors in the privacy of your home. 2 car garage with built in shelving, and access to the roof for views of Scottsdale.
Last Agent to Sell the Property
Susan Connor
David Weekley Homes License #SA650316000 Listed on: 03/24/2017
Townhouse Details
Home Type
- Townhome
Est. Annual Taxes
- $2,515
Year Built
- Built in 1963
Lot Details
- 1,520 Sq Ft Lot
- Two or More Common Walls
- Private Streets
- Wrought Iron Fence
- Block Wall Fence
- Grass Covered Lot
HOA Fees
- $285 Monthly HOA Fees
Parking
- 2 Car Direct Access Garage
- Garage Door Opener
Home Design
- Built-Up Roof
- Foam Roof
- Block Exterior
- Stucco
Interior Spaces
- 2,236 Sq Ft Home
- 2-Story Property
- Wet Bar
- Vaulted Ceiling
- Living Room with Fireplace
Kitchen
- Eat-In Kitchen
- Built-In Microwave
Flooring
- Carpet
- Tile
Bedrooms and Bathrooms
- 3 Bedrooms
- Primary Bathroom is a Full Bathroom
- 2.5 Bathrooms
- Dual Vanity Sinks in Primary Bathroom
Outdoor Features
- Balcony
- Patio
Location
- Property is near a bus stop
Schools
- Kiva Elementary School
- Mohave Middle School
- Saguaro High School
Utilities
- Refrigerated Cooling System
- Heating Available
- Water Filtration System
- Cable TV Available
Listing and Financial Details
- Legal Lot and Block C / 12
- Assessor Parcel Number 173-32-120
Community Details
Overview
- Association fees include sewer, ground maintenance, trash, water, maintenance exterior
- Southwest Community Association, Phone Number (480) 657-9142
- Built by Del Trailor
- Royale Gardens 1 D/P 4762 319 Amd 6826 5/No Plat Subdivision
Amenities
- Clubhouse
- Recreation Room
Recreation
- Heated Community Pool
- Bike Trail
Ownership History
Purchase Details
Home Financials for this Owner
Home Financials are based on the most recent Mortgage that was taken out on this home.Purchase Details
Home Financials for this Owner
Home Financials are based on the most recent Mortgage that was taken out on this home.Purchase Details
Home Financials for this Owner
Home Financials are based on the most recent Mortgage that was taken out on this home.Purchase Details
Purchase Details
Home Financials for this Owner
Home Financials are based on the most recent Mortgage that was taken out on this home.Similar Homes in Scottsdale, AZ
Home Values in the Area
Average Home Value in this Area
Purchase History
| Date | Buyer | Sale Price | Title Company |
|---|---|---|---|
| Cowie Grant K | -- | None Available | |
| Cowie Grant K | -- | Amrock Inc | |
| Cowie Grant K | -- | Real Advantage Title Ins Co | |
| Cowie Grant K | -- | None Available | |
| Cowie Grant K | -- | None Available | |
| Cowie Grant K | -- | None Available | |
| Cowie Grant K | -- | Chicago Title Agency Inc |
Mortgage History
| Date | Status | Borrower | Loan Amount |
|---|---|---|---|
| Open | Cowie Grant K | $420,000 | |
| Closed | Cowie Grant K | $249,999 | |
| Closed | Cowie Grant K | $387,000 | |
| Closed | Cowie Grant K | $385,400 | |
| Closed | Cowie Grant K | $391,950 | |
| Closed | Cowie Grant K | $398,700 | |
| Previous Owner | Mcmurran Robert L | $77,950 |
Property History
| Date | Event | Price | Change | Sq Ft Price |
|---|---|---|---|---|
| 04/14/2017 04/14/17 | Sold | $443,000 | -3.7% | $198 / Sq Ft |
| 03/24/2017 03/24/17 | Pending | -- | -- | -- |
| 03/24/2017 03/24/17 | For Sale | $460,000 | -- | $206 / Sq Ft |
Tax History Compared to Growth
Tax History
| Year | Tax Paid | Tax Assessment Tax Assessment Total Assessment is a certain percentage of the fair market value that is determined by local assessors to be the total taxable value of land and additions on the property. | Land | Improvement |
|---|---|---|---|---|
| 2025 | $2,034 | $42,895 | -- | -- |
| 2024 | $2,394 | $40,853 | -- | -- |
| 2023 | $2,394 | $66,360 | $13,270 | $53,090 |
| 2022 | $2,278 | $56,570 | $11,310 | $45,260 |
| 2021 | $2,472 | $51,810 | $10,360 | $41,450 |
| 2020 | $2,449 | $42,600 | $8,520 | $34,080 |
| 2019 | $2,375 | $37,330 | $7,460 | $29,870 |
| 2018 | $2,320 | $32,070 | $6,410 | $25,660 |
| 2017 | $2,189 | $31,750 | $6,350 | $25,400 |
| 2016 | $2,515 | $35,310 | $7,060 | $28,250 |
| 2015 | $2,394 | $35,600 | $7,120 | $28,480 |
Agents Affiliated with this Home
-

Seller's Agent in 2017
Susan Connor
David Weekley Homes
-
Jason Spitler

Buyer's Agent in 2017
Jason Spitler
Realty One Group
(602) 206-7586
3 in this area
67 Total Sales
Map
Source: Arizona Regional Multiple Listing Service (ARMLS)
MLS Number: 5579959
APN: 173-32-120
- 4836 N 72nd Way Unit 5D
- 4830 N 72nd Way Unit VA
- 4924 N 73rd St Unit 11
- 4925 N 73rd St Unit 11
- 4925 N 73rd St Unit 4
- 7315 E Northland Dr Unit 8
- 7319 E Northland Dr Unit 5
- 7319 E Northland Dr Unit 2
- 4803 N Woodmere Fairway -- Unit 1003
- 4803 N Woodmere Fairway -- Unit 2006
- 4747 N Scottsdale Rd Unit C4009
- 4747 N Scottsdale Rd Unit C4003
- 4745 N Scottsdale Rd Unit D3008
- 4745 N Scottsdale Rd Unit D3013
- 7161 E Rancho Vista Dr Unit 1013
- 7161 E Rancho Vista Dr Unit 6009
- 7161 E Rancho Vista Dr Unit 2015
- 7161 E Rancho Vista Dr Unit 6002
- 7161 E Rancho Vista Dr Unit 1011
- 7161 E Rancho Vista Dr Unit 3001
- 4841 N 72nd Way
- 4843 N 72nd Way Unit 12D
- 4837 N 72nd Way Unit A
- 4839 N 72nd Way Unit B
- 4835 N 72nd Way Unit D
- 4831 N 72nd Way
- 4833 N 72nd Way Unit C
- 4829 N 72nd Way Unit A
- 4844 N 72nd Way
- 4842 N 72nd Way Unit C
- 4838 N 72nd Way Unit A
- 4840 N 72nd Way
- 7288 E Rancho Vista Dr
- 4827 N 72nd Way Unit D
- 4825 N 72nd Way Unit 10C
- 4834 N 72nd Way Unit C
- 4832 N 72nd Way Unit B
- 4860 N 73rd St
- 4860 N 73rd St Unit 4
- 4860 N 73rd St Unit 14
