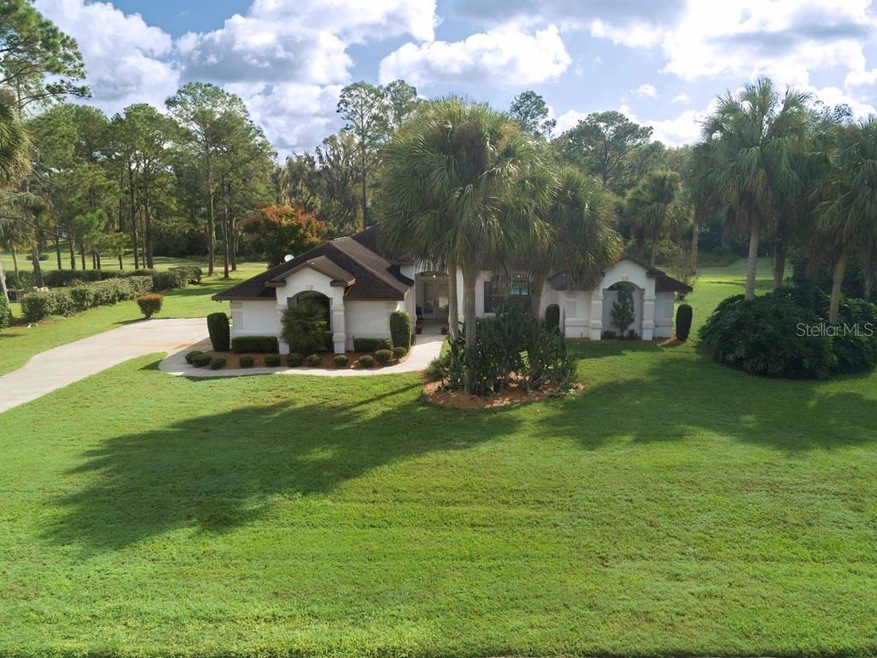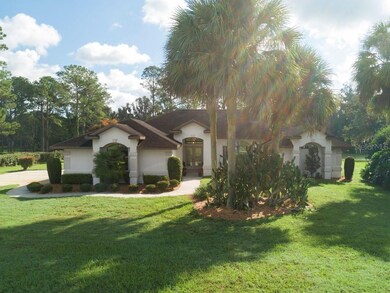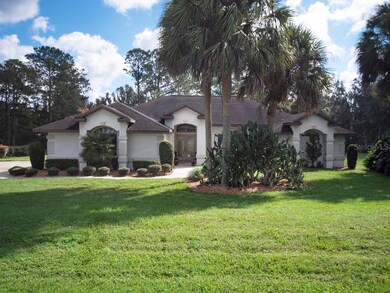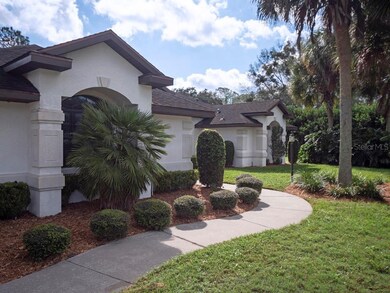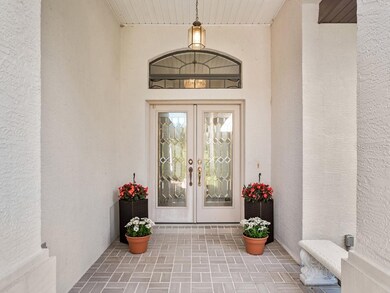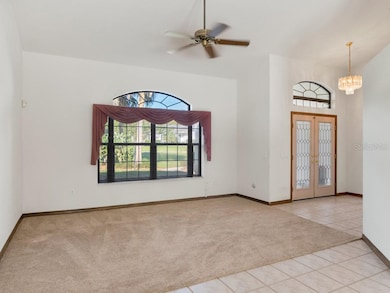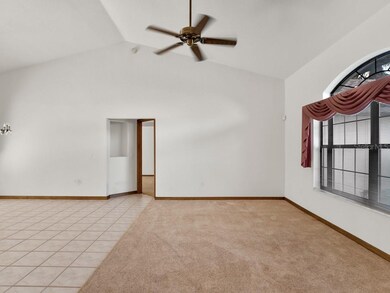
4841 NW 76th Ct Ocala, FL 34482
Fellowship NeighborhoodHighlights
- On Golf Course
- Screened Pool
- Contemporary Architecture
- West Port High School Rated A-
- 0.67 Acre Lot
- Vaulted Ceiling
About This Home
As of April 2025GREAT NW OCALA, GOLDEN HILLS Country Club, In the middle of Horse Country! 4 Bedrooms, 3 Bath, 2 car garage, screened
pool home. Located on the 7th fairway of Ocala National Golf Course, split plan, 15' foot ceiling entry, kitchen with island, pull-out
pantry, all appliances stay. Owners bedroom with en-suite featuring double vanities, walk in tiled shower and garden tub, two closets,
all guest bedrooms are carpeted, 2 have walk-in closets, guest room #4 has built in shelving and reach in closet, laundry room with
storage and utility sink, 2-car garage with attic storage and exterior access. Covered lanai with ceiling fans, full bathroom access.
Additional highlights of this property are; 2007 HVAC, water softener, whole house GENERATOR, attic fan and irrigation well. Excellent location,
minutes to HITS and WEC, shopping, Ocala's trendy restaurants and medical facilities. Motivated seller, bring offer.
Last Agent to Sell the Property
OCALA BROKERS & ASSOCIATES License #0692022 Listed on: 10/13/2020
Home Details
Home Type
- Single Family
Est. Annual Taxes
- $3,369
Year Built
- Built in 1997
Lot Details
- 0.67 Acre Lot
- Lot Dimensions are 161x180
- On Golf Course
- Northwest Facing Home
- Irrigation
- Cleared Lot
- Landscaped with Trees
- Property is zoned R1
HOA Fees
- $17 Monthly HOA Fees
Parking
- 2 Car Attached Garage
- Garage Door Opener
- Driveway
- Open Parking
Property Views
- Golf Course
- Pool
Home Design
- Contemporary Architecture
- Slab Foundation
- Shingle Roof
- Block Exterior
- Stucco
Interior Spaces
- 2,433 Sq Ft Home
- 1-Story Property
- Vaulted Ceiling
- Ceiling Fan
- French Doors
- Sliding Doors
- Family Room
- Breakfast Room
- Formal Dining Room
- Inside Utility
Kitchen
- Eat-In Kitchen
- Range<<rangeHoodToken>>
- Recirculated Exhaust Fan
- <<microwave>>
- Dishwasher
- Disposal
Flooring
- Carpet
- Ceramic Tile
Bedrooms and Bathrooms
- 4 Bedrooms
- Split Bedroom Floorplan
- Walk-In Closet
- 3 Full Bathrooms
Laundry
- Laundry Room
- Dryer
- Washer
Attic
- Attic Fan
- Attic Ventilator
Home Security
- Security Lights
- Fire and Smoke Detector
- In Wall Pest System
- Pest Guard System
Pool
- Screened Pool
- Heated In Ground Pool
- Gunite Pool
- Fence Around Pool
Outdoor Features
- Covered patio or porch
- Exterior Lighting
- Rain Gutters
Schools
- Fessenden Elementary School
- North Marion Middle School
- West Port High School
Utilities
- Central Heating and Cooling System
- Thermostat
- Power Generator
- Natural Gas Connected
- Electric Water Heater
- Water Softener
- Septic Tank
- Phone Available
- Cable TV Available
Listing and Financial Details
- Down Payment Assistance Available
- Homestead Exemption
- Visit Down Payment Resource Website
- Legal Lot and Block 14 / 4
- Assessor Parcel Number 1357-004-014
Community Details
Overview
- Ghpoa/Henry Tobin Association, Phone Number (352) 207-6488
- Visit Association Website
- Golden Hills Turf & Country Club Subdivision
- The community has rules related to deed restrictions, allowable golf cart usage in the community, no truck, recreational vehicles, or motorcycle parking
Recreation
- Golf Course Community
Ownership History
Purchase Details
Home Financials for this Owner
Home Financials are based on the most recent Mortgage that was taken out on this home.Purchase Details
Purchase Details
Purchase Details
Home Financials for this Owner
Home Financials are based on the most recent Mortgage that was taken out on this home.Purchase Details
Purchase Details
Similar Homes in Ocala, FL
Home Values in the Area
Average Home Value in this Area
Purchase History
| Date | Type | Sale Price | Title Company |
|---|---|---|---|
| Warranty Deed | $735,000 | None Listed On Document | |
| Warranty Deed | $315,000 | First International Ttl Inc | |
| Warranty Deed | -- | None Available | |
| Warranty Deed | $330,000 | First International Ttl Inc | |
| Deed | $100 | -- | |
| Interfamily Deed Transfer | -- | None Available |
Mortgage History
| Date | Status | Loan Amount | Loan Type |
|---|---|---|---|
| Open | $477,750 | New Conventional |
Property History
| Date | Event | Price | Change | Sq Ft Price |
|---|---|---|---|---|
| 07/06/2025 07/06/25 | For Rent | $5,500 | -15.4% | -- |
| 06/25/2025 06/25/25 | Off Market | $6,500 | -- | -- |
| 06/25/2025 06/25/25 | For Rent | $6,500 | 0.0% | -- |
| 04/21/2025 04/21/25 | Sold | $735,000 | 0.0% | $320 / Sq Ft |
| 03/12/2025 03/12/25 | Pending | -- | -- | -- |
| 02/07/2025 02/07/25 | Price Changed | $735,000 | -1.3% | $320 / Sq Ft |
| 12/12/2024 12/12/24 | For Sale | $745,000 | +125.8% | $324 / Sq Ft |
| 11/27/2020 11/27/20 | Sold | $330,000 | -2.8% | $136 / Sq Ft |
| 11/10/2020 11/10/20 | Pending | -- | -- | -- |
| 11/04/2020 11/04/20 | Price Changed | $339,400 | -3.0% | $139 / Sq Ft |
| 10/12/2020 10/12/20 | For Sale | $349,900 | -- | $144 / Sq Ft |
Tax History Compared to Growth
Tax History
| Year | Tax Paid | Tax Assessment Tax Assessment Total Assessment is a certain percentage of the fair market value that is determined by local assessors to be the total taxable value of land and additions on the property. | Land | Improvement |
|---|---|---|---|---|
| 2023 | $7,862 | $420,028 | $0 | $0 |
| 2022 | $6,545 | $381,844 | $67,934 | $313,910 |
| 2021 | $5,152 | $284,022 | $61,687 | $222,335 |
| 2020 | $3,416 | $214,013 | $0 | $0 |
| 2019 | $3,369 | $209,201 | $0 | $0 |
| 2018 | $3,204 | $205,300 | $0 | $0 |
| 2017 | $3,158 | $201,077 | $0 | $0 |
| 2016 | $3,112 | $196,941 | $0 | $0 |
| 2015 | $3,133 | $195,572 | $0 | $0 |
| 2014 | $2,962 | $194,020 | $0 | $0 |
Agents Affiliated with this Home
-
Steven Saumell

Seller's Agent in 2025
Steven Saumell
DOUGLAS ELLIMAN
(561) 653-6195
29 in this area
45 Total Sales
-
Adrian Bell

Buyer's Agent in 2025
Adrian Bell
PEGASUS REALTY & ASSOC INC
(352) 615-9202
34 in this area
70 Total Sales
-
Jody Micilcavage

Seller's Agent in 2020
Jody Micilcavage
OCALA BROKERS & ASSOCIATES
(352) 266-1156
30 in this area
43 Total Sales
-
Ashley Dibartolomeo

Buyer's Agent in 2020
Ashley Dibartolomeo
GOLDEN OCALA REAL ESTATE INC
(352) 299-0600
91 in this area
112 Total Sales
Map
Source: Stellar MLS
MLS Number: OM609719
APN: 1357-004-014
- 5034 NW 75th Ave
- 4530 NW 78th Ave
- 5326 NW 76th Ct
- 5391 NW 76th Ct
- 8120 NW 47th Ln
- 4343 NW 80th Ave Unit 4
- 8120 NW 48th Ln
- 00 NW 82nd Ct
- 7699 NW 56th Place
- 7513 NW 56th Place
- 7787 NW 56th Place
- 0 NE 205th Ave Unit 785385
- 5714 NW 80th Avenue Rd
- 4550 NW 84th Terrace
- 7647 NW 33rd Place
- 7585 NW 33rd Place
- 7549 NW 33rd Place
- 7578 NW 33rd Place
- 4015 NW 85th Terrace
- 4026 NW 85th Terrace
