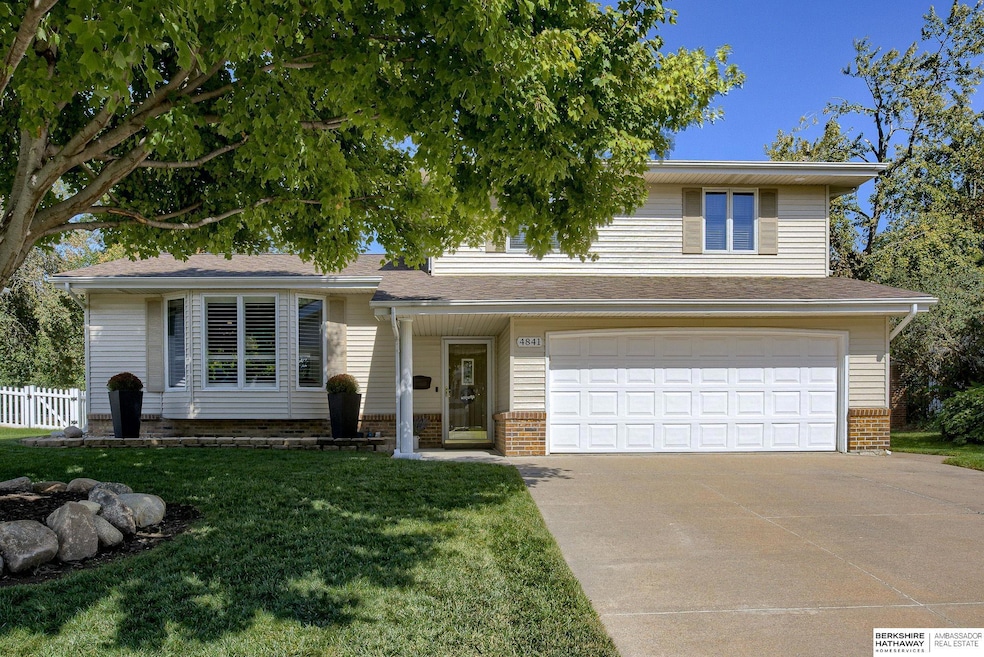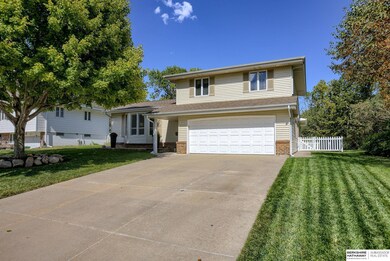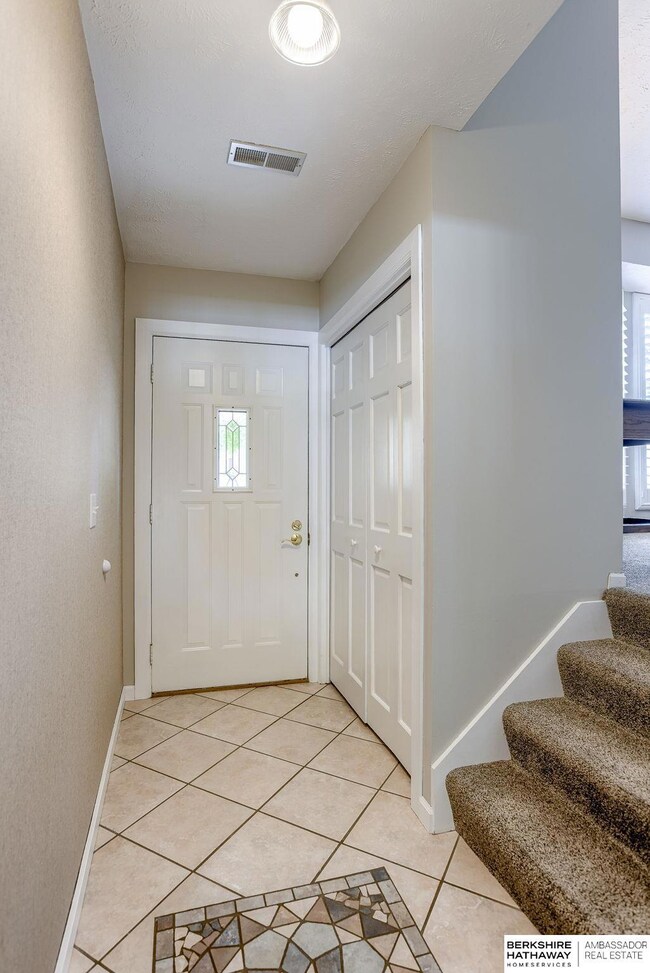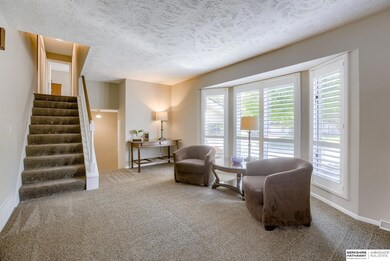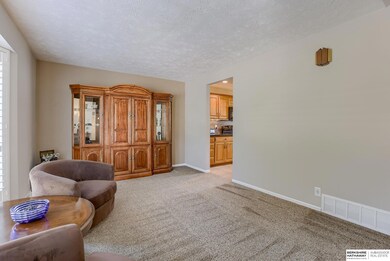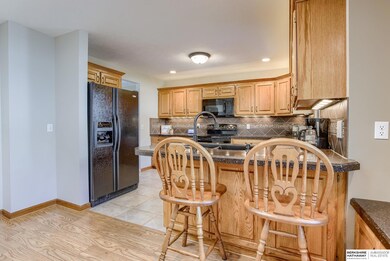
4841 S 92nd Ave Omaha, NE 68127
Mockingbird Hills NeighborhoodHighlights
- Spa
- Whirlpool Bathtub
- Skylights
- Cathedral Ceiling
- No HOA
- Porch
About This Home
As of November 2024There is NOT another home like this one! PRIDE of ownership for 43 years! This 2,592 SF thoughtfully updated home has upgrades to last a lifetime! With 3 bedrooms, 3 bathrooms, and a 2-car garage, it offers the perfect blend of space and comfort. The expanded custom kitchen makes daily cooking a breeze. The HUGE open great room addition showcases the arch top windows overlooking a lush backyard. The completely updated primary suite bath boasts a rare whirlpool tub & a glass and tiled shower for true spa elegance. There are plenty of room options for a home office, playroom, or gym. You'll love relaxing & entertaining on your spacious patio with a pergola. It has a nature lover's paradise backyard that is fully fenced with no rear neighbors, just serene occasional views of nature's friends - deer, birds, and fox! Driveway poured with 7 inches of Limestone mix with a 3-inch base. Roof 2022. This large and squeaky-clean home is a RARE find. Get here first and see for your
Last Agent to Sell the Property
BHHS Ambassador Real Estate License #20140328 Listed on: 09/26/2024

Home Details
Home Type
- Single Family
Est. Annual Taxes
- $5,323
Year Built
- Built in 1968
Lot Details
- 8,450 Sq Ft Lot
- Lot Dimensions are 7.56 x 130 x 70.77 x 130.47
- Property is Fully Fenced
- Vinyl Fence
- Sprinkler System
Parking
- 2 Car Attached Garage
- Garage Door Opener
Home Design
- Brick Exterior Construction
- Block Foundation
- Composition Roof
- Steel Siding
Interior Spaces
- 3-Story Property
- Cathedral Ceiling
- Ceiling Fan
- Skylights
- Window Treatments
- Sliding Doors
- Family Room with Fireplace
- Dining Area
- Partially Finished Basement
- Sump Pump
Kitchen
- Oven or Range
- Microwave
- Dishwasher
- Disposal
Flooring
- Wall to Wall Carpet
- Laminate
- Ceramic Tile
Bedrooms and Bathrooms
- 3 Bedrooms
- Whirlpool Bathtub
- Shower Only
- Spa Bath
Laundry
- Dryer
- Washer
Outdoor Features
- Spa
- Patio
- Porch
Schools
- Mockingbird Elementary School
- Ralston Middle School
- Ralston High School
Utilities
- Forced Air Heating and Cooling System
- Heating System Uses Gas
Community Details
- No Home Owners Association
- Mockingbird Hills Subdivision
Listing and Financial Details
- Assessor Parcel Number 1800102084
Ownership History
Purchase Details
Home Financials for this Owner
Home Financials are based on the most recent Mortgage that was taken out on this home.Purchase Details
Similar Homes in Omaha, NE
Home Values in the Area
Average Home Value in this Area
Purchase History
| Date | Type | Sale Price | Title Company |
|---|---|---|---|
| Warranty Deed | $355,000 | Aksarben Title | |
| Warranty Deed | $355,000 | Aksarben Title | |
| Interfamily Deed Transfer | -- | None Available |
Mortgage History
| Date | Status | Loan Amount | Loan Type |
|---|---|---|---|
| Open | $348,570 | New Conventional | |
| Closed | $348,570 | New Conventional | |
| Previous Owner | $90,132 | Unknown |
Property History
| Date | Event | Price | Change | Sq Ft Price |
|---|---|---|---|---|
| 11/20/2024 11/20/24 | Sold | $355,000 | -1.1% | $137 / Sq Ft |
| 10/19/2024 10/19/24 | Pending | -- | -- | -- |
| 10/10/2024 10/10/24 | Price Changed | $359,000 | -1.1% | $139 / Sq Ft |
| 09/26/2024 09/26/24 | For Sale | $363,000 | -- | $140 / Sq Ft |
Tax History Compared to Growth
Tax History
| Year | Tax Paid | Tax Assessment Tax Assessment Total Assessment is a certain percentage of the fair market value that is determined by local assessors to be the total taxable value of land and additions on the property. | Land | Improvement |
|---|---|---|---|---|
| 2024 | $5,323 | $300,800 | $22,400 | $278,400 |
| 2023 | $5,323 | $263,500 | $22,400 | $241,100 |
| 2022 | $5,688 | $263,500 | $22,400 | $241,100 |
| 2021 | $4,723 | $229,900 | $22,400 | $207,500 |
| 2020 | $4,116 | $191,000 | $22,400 | $168,600 |
| 2019 | $4,113 | $191,000 | $22,400 | $168,600 |
| 2018 | $4,721 | $218,300 | $22,400 | $195,900 |
| 2017 | $3,584 | $178,400 | $22,400 | $156,000 |
| 2016 | $3,584 | $165,800 | $23,500 | $142,300 |
| 2015 | $3,387 | $155,000 | $22,000 | $133,000 |
| 2014 | $3,387 | $155,000 | $22,000 | $133,000 |
Agents Affiliated with this Home
-
Trish Thompson

Seller's Agent in 2024
Trish Thompson
BHHS Ambassador Real Estate
(402) 895-6606
1 in this area
55 Total Sales
-
Brett Thompson
B
Seller Co-Listing Agent in 2024
Brett Thompson
BHHS Ambassador Real Estate
(402) 709-6995
1 in this area
29 Total Sales
-
Victor Ortiz Origel

Buyer's Agent in 2024
Victor Ortiz Origel
Nebraska Realty
(402) 706-0263
1 in this area
257 Total Sales
Map
Source: Great Plains Regional MLS
MLS Number: 22424350
APN: 0010-2084-18
- 4825 S 92nd Ave
- 9374 N St
- 4809 S 91st Ave
- 4910 S 91st St
- 5012 S 94th St
- 4921 S 95th Ave
- 4922 S 90th St
- 5012 S 92nd St
- 5024 S 92nd St
- 9517 Mockingbird Dr
- 5509 S 91st St
- 9947 Orchard Cir
- 9216 V Plaza
- 5604 S 92nd Plaza
- 5824 Bay Meadows Rd
- 5131 S 84th St
- 3717 Cornhusker Dr
- 5117 S 103rd Cir
- 10527 M St
- 3604 S 94th St
