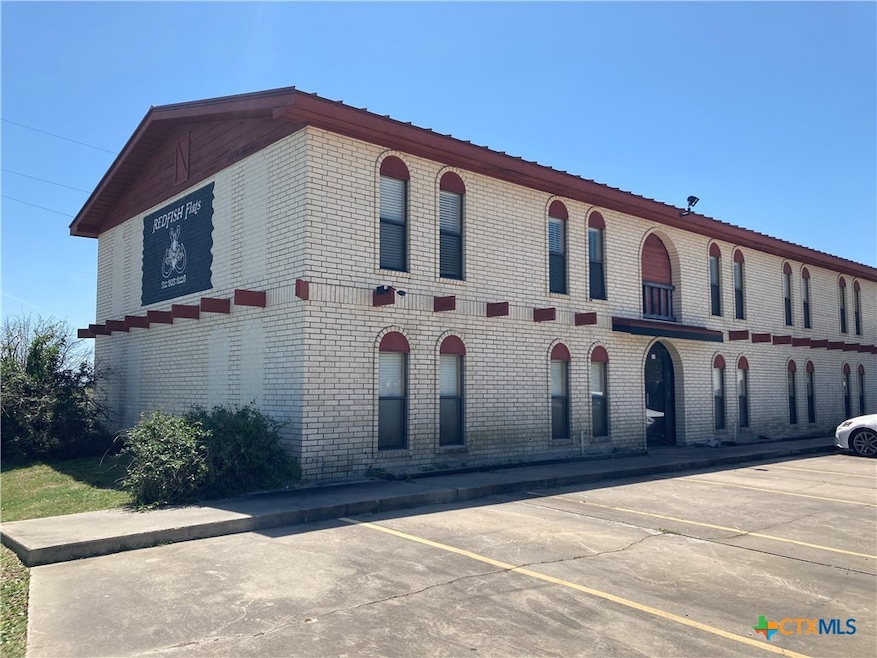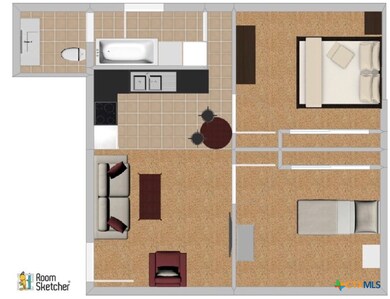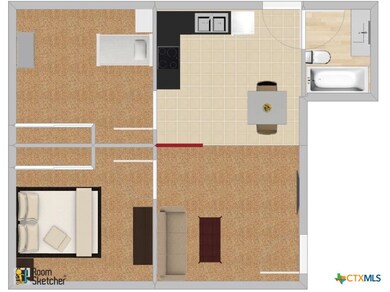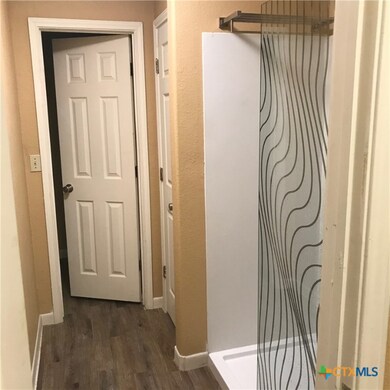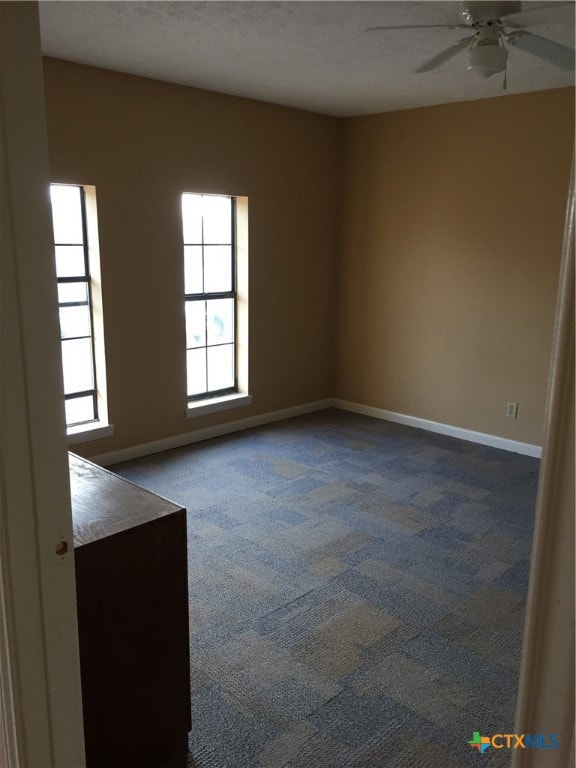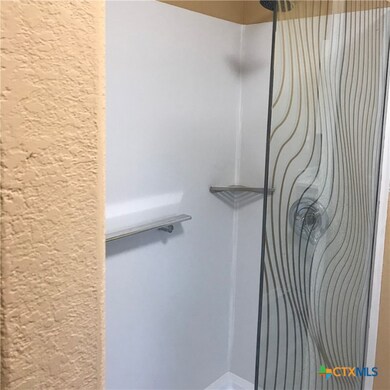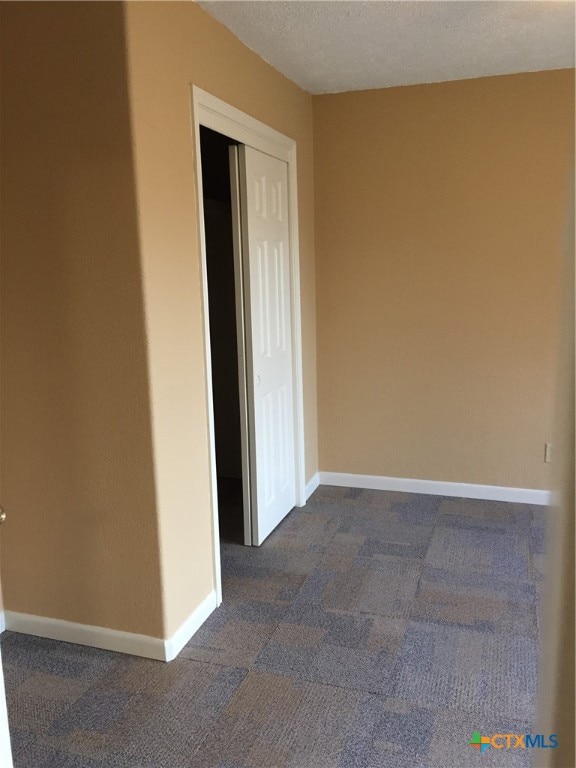4841 Texas 35 Unit 101 Rockport, TX 78382
Highlights
- Granite Countertops
- Covered patio or porch
- Tankless Water Heater
- No HOA
- Open to Family Room
- Central Air
About This Home
Downstairs apartment in completely rebuilt and remodeled building. There is new, easy to clean and maintain wood plank flooring in the living room, kitchen, bedrooms and bath. Sweep up the sand in no time at all!The Living Room and both bedrooms have LED Energy Efficient ceiling fan and 1" white blind window treatments. Each room measures about 15x13 so bring your large sofa and King Size beds because you won't have any problem with space. Bedroom closets are large but hey, how much room do you need for your beach wear?Kitchen is fully equipped with Refrigerator, Ice Maker, glass top Stove/Range, built in Microwave, and Dishwasher. Quartz counters in the kitchen and bath with marble tile backsplash and trim. The 9" deep sinks are solid 18 gauge stainless steel with a pull out sprayer. This floor plan has a wonderful sliding barn door over the wall pantry.The Bathrooms were remodeled with all new, white cabinets. The old bathtubs were replaced with an extra large (double) Shower stall with convenient dual temperature and water velocity controls and a stylish glass screen in place of the old shower curtain. Each apartment comes with a washer/dryer combo unit designed to save you time doing laundry and expense in detergents. Covered Back door to let your Pet outside or to just go sit outside and enjoy the Rockport Climate. But, just in case its a little warm, of course you have Central AC/Heat for your climate controlled environment. All sorts of pets up to 35 lbs are accepted, just don't bring the breeds of dogs the insurance won't allow.
Last Listed By
AustinSA Real Estate Services Brokerage Phone: 512-757-2950 License #0518862 Listed on: 05/18/2025
Property Details
Home Type
- Apartment
Year Built
- Built in 2003
Lot Details
- 1 Acre Lot
- Property fronts a highway
- Back Yard Fenced
Home Design
- Brick Exterior Construction
- Slab Foundation
- Metal Roof
- Masonry
Interior Spaces
- 830 Sq Ft Home
- Property has 1 Level
- Ceiling Fan
- Vinyl Flooring
Kitchen
- Open to Family Room
- Electric Range
- Ice Maker
- Dishwasher
- Granite Countertops
Bedrooms and Bathrooms
- 2 Bedrooms
- 1 Full Bathroom
Laundry
- Laundry in unit
- Electric Dryer Hookup
Outdoor Features
- Covered patio or porch
Utilities
- Central Air
- Heating Available
- Underground Utilities
- Above Ground Utilities
- Tankless Water Heater
- Septic Tank
- High Speed Internet
Listing and Financial Details
- Property Available on 7/1/25
- Tenant pays for electricity, internet, telephone
- The owner pays for taxes, trash collection, water
- Rent includes trash collection, taxes, water
- 12 Month Lease Term
- Assessor Parcel Number 56154
Community Details
Overview
- No Home Owners Association
Pet Policy
- Pet Deposit $250
Map
Source: Central Texas MLS (CTXMLS)
MLS Number: 580412
- 4841 Highway 35 N
- 4841 N Hwy 35 Hwy
- 1701 N Fulton Beach Rd
- 114 Boardwalk Ave
- 101 Boardwalk Ave
- 103 Boardwalk Ave
- 1667 N Fulton Beach Rd Unit 118 Boardwalk Ave
- 2003 N Fulton Beach Rd
- 2003 N Fulton Beach Rd Unit 22
- 2003 N Fulton Beach Rd Unit 39
- 2003 N Fulton Beach Rd Unit 71
- 2003 N Fulton Beach Rd Unit 29
- 2003 N Fulton Beach Rd Unit 36
- 2003 N Fulton Beach Rd Unit 43
- 2003 N Fulton Beach Rd Unit 20
- 305 Sailhouse Way
