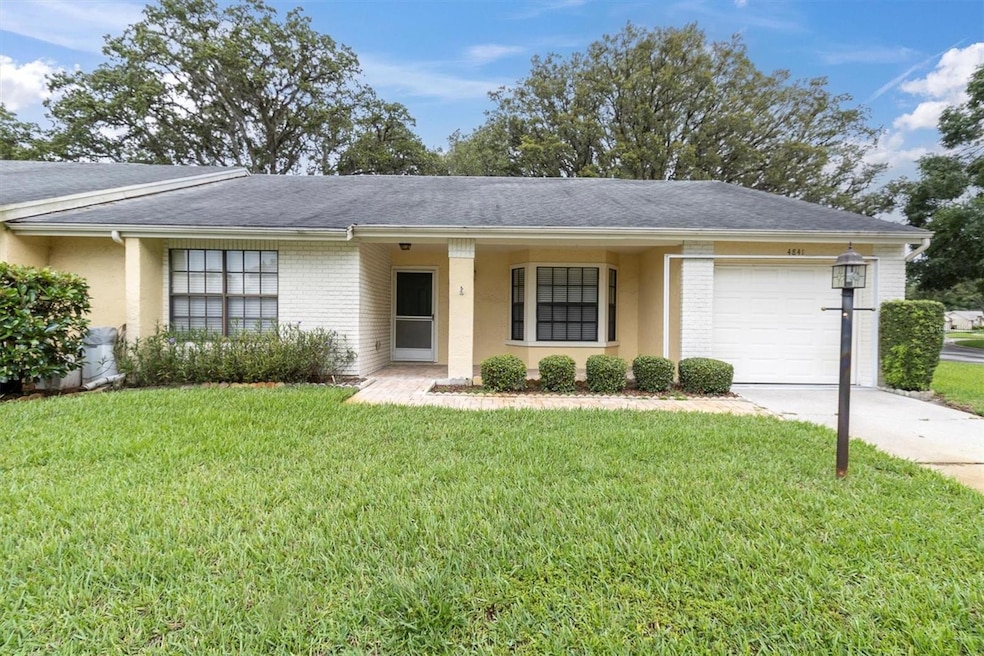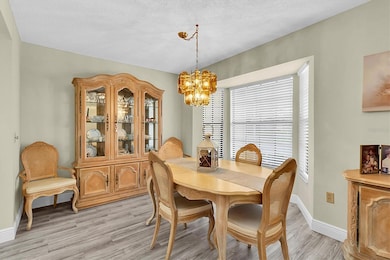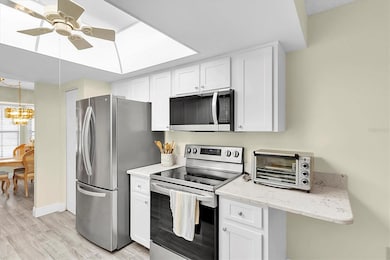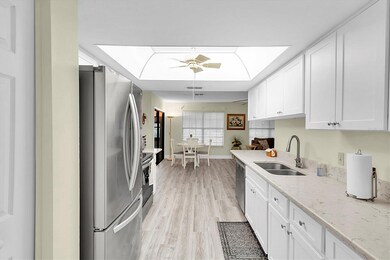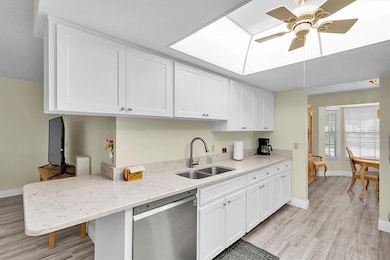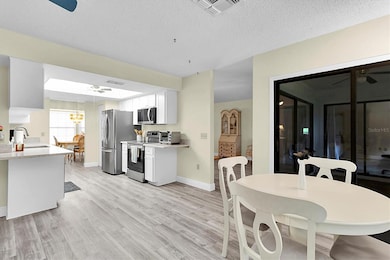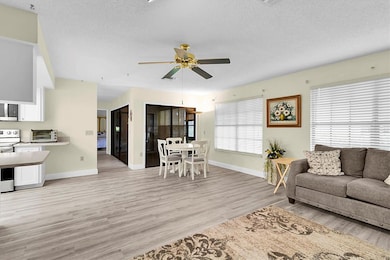4841 Wakefield Ct Unit 4841 New Port Richey, FL 34655
Heritage Lake NeighborhoodEstimated payment $1,840/month
Highlights
- Fitness Center
- 0.27 Acre Lot
- Private Lot
- Senior Community
- Clubhouse
- Sun or Florida Room
About This Home
Under contract-accepting backup offers. GORGEOUS is an understatement in this modern updated 2/2/1 end unit condo! All of the updates were completed in 2021 that include the new kitchen with cabinets galore for lots of storage and gleaming solid surface countertops, featuring all LG appliances. Beautiful Luxury Plank Vinyl through-out with classy 5" baseboards that were installed August of 2021. This is the floorplan everyone wants, super roomy with a living room and a separate family room off of the kitchen. Awesome for entertaining. There is dinette space next to the kitchen and the formal dining room is off the kitchen which makes meal times extra convenient. The generously sized primary suite is large enough for a king bed set with room left to go! It also features the an ensuite bathroom with double sinks and a walk-in closet. The second bedroom features a large walk-in closet and is located on other side of the condo which offers privacy and its own full bathroom in the hall. The enclosed back porch is perfect for entertaining since it is is heated and cooled and is counted in the square footage of 1613 plus a ceiling fan for added air circulation. The front brick paver porch is so inviting with paver walkway leading to it. The attached one car garage makes life so simple, pull in and you are home! The washer, dryer and freezer all are included but being conveyed as-is. The low monthly maintenance fee covers roof replacement, cable TV, internet, insurance for the building, trash pick up, lawn care, condo exterior painting and maintenance. This is an awesome 55+ community! Take a short stroll down the tree lined winding streets dotted with serene ponds & relaxing benches to the oh so active clubhouse!! It offers a heated pool & spa, tennis courts, bocce, pickleball, shuffleboard, exercise classes, pool and billiards room, card room, library, dances, parties, BBQS and more fun than you can keep up with! Add to all this, all the amenities that the Trinity area offers and you will have a fabulous carefree condo at a great price! Hurry to this one, it won't last!
Listing Agent
BHHS FLORIDA PROPERTIES GROUP Brokerage Phone: 727-847-4444 License #497128 Listed on: 06/05/2025

Property Details
Home Type
- Condominium
Est. Annual Taxes
- $1,422
Year Built
- Built in 1986
Lot Details
- End Unit
- East Facing Home
- Landscaped
- Irrigation Equipment
HOA Fees
Parking
- 1 Car Attached Garage
- Garage Door Opener
- Driveway
Home Design
- Entry on the 1st floor
- Slab Foundation
- Shingle Roof
- Block Exterior
Interior Spaces
- 1,613 Sq Ft Home
- 1-Story Property
- Ceiling Fan
- Blinds
- Family Room Off Kitchen
- Breakfast Room
- Formal Dining Room
- Sun or Florida Room
Kitchen
- Eat-In Kitchen
- Dinette
- Range
- Microwave
- Freezer
- Dishwasher
- Solid Surface Countertops
Flooring
- Carpet
- Luxury Vinyl Tile
Bedrooms and Bathrooms
- 2 Bedrooms
- Split Bedroom Floorplan
- Walk-In Closet
- 2 Full Bathrooms
Laundry
- Laundry in Garage
- Dryer
- Washer
Utilities
- Central Heating and Cooling System
- Thermostat
- Electric Water Heater
- Cable TV Available
Additional Features
- Wheelchair Access
- Exterior Lighting
Listing and Financial Details
- Visit Down Payment Resource Website
- Assessor Parcel Number 16-26-13-006D-00000-1280
Community Details
Overview
- Senior Community
- Association fees include cable TV, pool, escrow reserves fund, insurance, internet, maintenance structure, ground maintenance, maintenance, management, private road, recreational facilities, trash
- Qualified Property Management Association, Phone Number (727) 869-9700
- Heritage Lake Association, Phone Number (727) 376-0021
- Stamford Village Condos
- Stamford Village Condo 01 Subdivision
- On-Site Maintenance
- Association Owns Recreation Facilities
- The community has rules related to deed restrictions, fencing, no truck, recreational vehicles, or motorcycle parking, vehicle restrictions
- Community features wheelchair access
Recreation
- Tennis Courts
- Pickleball Courts
- Shuffleboard Court
- Fitness Center
- Community Pool
- Community Spa
Pet Policy
- No Pets Allowed
Additional Features
- Clubhouse
- Card or Code Access
Map
Home Values in the Area
Average Home Value in this Area
Property History
| Date | Event | Price | Change | Sq Ft Price |
|---|---|---|---|---|
| 09/07/2025 09/07/25 | Pending | -- | -- | -- |
| 06/05/2025 06/05/25 | For Sale | $224,900 | -- | $139 / Sq Ft |
Source: Stellar MLS
MLS Number: W7876075
- 9334 Whitstone Ct
- 9327 Whitstone Ct
- 9444 Rockbridge Cir
- 9321 Whitstone Ct
- 9326 Whitstone Ct
- 4955 Grist Mill Cir
- 4912 Enfield Ct
- 4907 Cathedral Ct
- 4848 Alamo Ct
- 4819 Boonesboro Ct
- 4833 Boonesboro Ct Unit 49
- 4837 Boonesboro Ct
- 9402 Stonewall Ln
- 4750 Carrington Ct
- 4650 Gazebo Ct
- 9433 Stonewall Ln
- 4740 Carrington Ct
- 4707 Wallingford Ct
- 4635 Gazebo Ct
- 4872 Boonesboro Ct Unit 62
