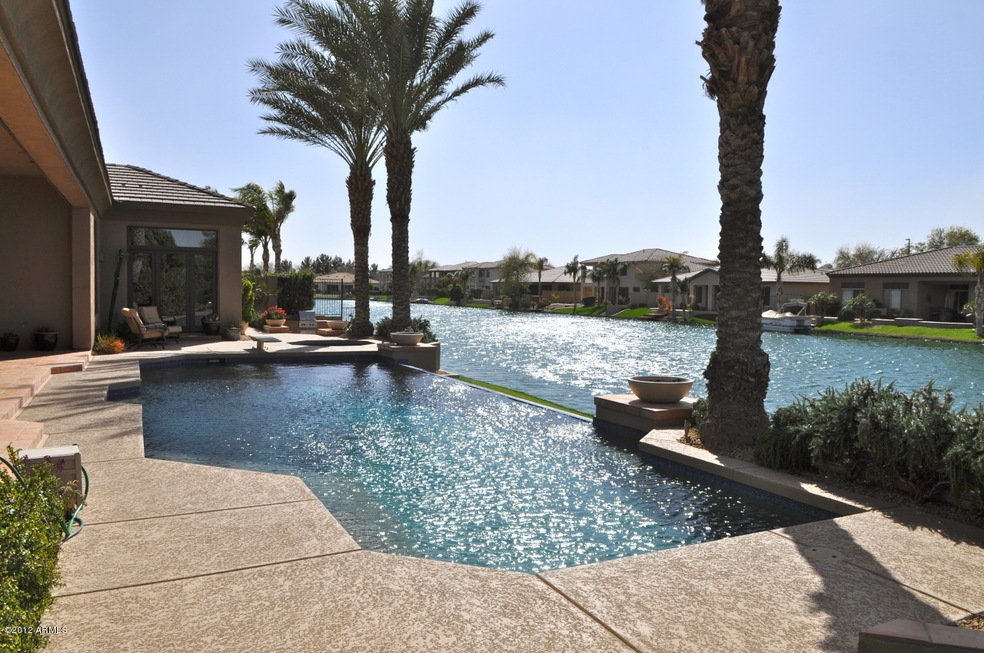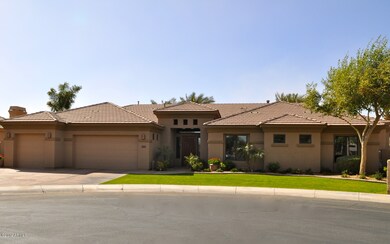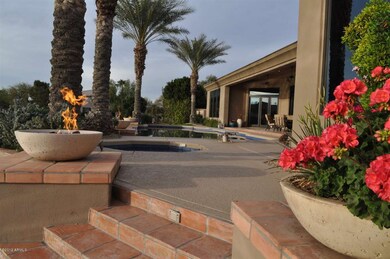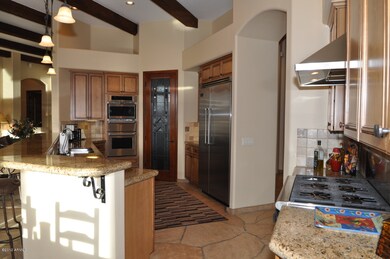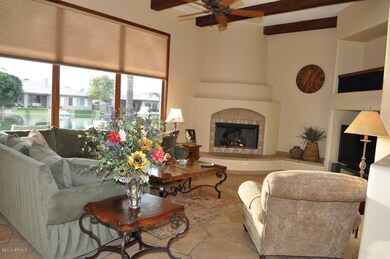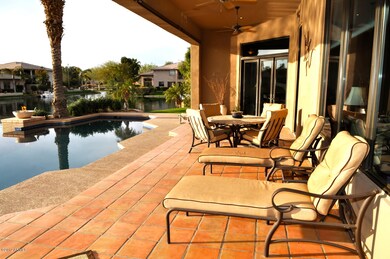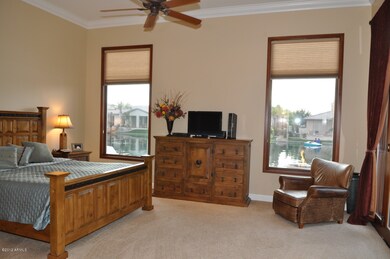
4842 S Jojoba Way Chandler, AZ 85248
Ocotillo NeighborhoodEstimated Value: $1,593,000 - $1,826,000
Highlights
- Outdoor Pool
- Gated Community
- Waterfront
- Chandler Traditional Academy Independence Campus Rated A
- Reverse Osmosis System
- Community Lake
About This Home
As of April 2012Water Front Property! There Is Nothing Like It! 4 bedroom + Huge Bonus Room To Be Used As An Office, Game Room, Media Room Or Guest Suite! The Home's Wood Will Catch Your Eye As It Was Custom Built For An Owner of a Window & Door Manufacturer. Custom Flagstone Floors Throughout. 30,000+ Gallon Negative Edge Pool And Separate Beautifully Landscaped Jacuzzi That Overlooks The Lake. This Home Is Built On The Prime Lot In The Subdivision With The Widest Lake View. Fire Pit and 3 Fire Pots Adorn the Back Landscape. Misters Cool Off The Large Entertaining Patio. Incredible Views Of The Water, Wildlife & Sun Sets from Large Picturesque Windows & Doors! Large Kitchen w/Stainless Steal Appliances & Gorgeous Granite Counter Tops. Come see at night too! Gorgeous!
Home Details
Home Type
- Single Family
Est. Annual Taxes
- $6,909
Year Built
- Built in 2002
Lot Details
- Waterfront
- Private Streets
- Wrought Iron Fence
- Block Wall Fence
- Land Lease of $1
Home Design
- Santa Barbara Architecture
- Wood Frame Construction
- Tile Roof
- Stucco
Interior Spaces
- 3,889 Sq Ft Home
- Wired For Sound
- Built-in Bookshelves
- Ceiling height of 9 feet or more
- Gas Fireplace
- Family Room with Fireplace
- Great Room
- Open Floorplan
- Breakfast Room
- Bonus Room
- Security System Owned
Kitchen
- Eat-In Kitchen
- Walk-In Pantry
- Built-In Oven
- Gas Cooktop
- Built-In Microwave
- Dishwasher
- Granite Countertops
- Disposal
- Reverse Osmosis System
Flooring
- Carpet
- Stone
Bedrooms and Bathrooms
- 4 Bedrooms
- Split Bedroom Floorplan
- Walk-In Closet
- Primary Bathroom is a Full Bathroom
- Dual Vanity Sinks in Primary Bathroom
- Separate Shower in Primary Bathroom
Laundry
- Laundry in unit
- Washer and Dryer Hookup
Parking
- 3 Car Garage
- Garage Door Opener
Accessible Home Design
- No Interior Steps
Pool
- Outdoor Pool
- Heated Spa
Outdoor Features
- Covered patio or porch
- Fire Pit
- Built-In Barbecue
Schools
- Hamilton High School
Utilities
- Refrigerated Cooling System
- Zoned Heating
- Heating System Uses Natural Gas
- Water Filtration System
- Water Softener is Owned
- High Speed Internet
- Cable TV Available
Community Details
Overview
- $4,308 per year Dock Fee
- Association fees include common area maintenance
- Premier HOA
- Located in the Ocotillo Lakes master-planned community
- Built by Custom
- Community Lake
Security
- Gated Community
Ownership History
Purchase Details
Home Financials for this Owner
Home Financials are based on the most recent Mortgage that was taken out on this home.Purchase Details
Home Financials for this Owner
Home Financials are based on the most recent Mortgage that was taken out on this home.Purchase Details
Similar Homes in Chandler, AZ
Home Values in the Area
Average Home Value in this Area
Purchase History
| Date | Buyer | Sale Price | Title Company |
|---|---|---|---|
| 2010 Wa Holdings Llc | $785,000 | Security Title Agency | |
| Beaudin Dana | $738,000 | Security Title Agency | |
| Johnson Michael D | $100,000 | Westminster Title Agency Inc |
Mortgage History
| Date | Status | Borrower | Loan Amount |
|---|---|---|---|
| Previous Owner | Beaudin Dana | $664,200 | |
| Previous Owner | Johnson Daro G | $356,750 | |
| Previous Owner | Johnson Michael D | $170,000 |
Property History
| Date | Event | Price | Change | Sq Ft Price |
|---|---|---|---|---|
| 04/27/2012 04/27/12 | Sold | $785,000 | +1.9% | $202 / Sq Ft |
| 04/17/2012 04/17/12 | Pending | -- | -- | -- |
| 03/20/2012 03/20/12 | Price Changed | $770,000 | -3.1% | $198 / Sq Ft |
| 03/08/2012 03/08/12 | Price Changed | $795,000 | -11.2% | $204 / Sq Ft |
| 03/06/2012 03/06/12 | For Sale | $895,000 | -- | $230 / Sq Ft |
Tax History Compared to Growth
Tax History
| Year | Tax Paid | Tax Assessment Tax Assessment Total Assessment is a certain percentage of the fair market value that is determined by local assessors to be the total taxable value of land and additions on the property. | Land | Improvement |
|---|---|---|---|---|
| 2025 | $6,909 | $75,086 | -- | -- |
| 2024 | $6,776 | $71,510 | -- | -- |
| 2023 | $6,776 | $98,500 | $19,700 | $78,800 |
| 2022 | $6,562 | $67,270 | $13,450 | $53,820 |
| 2021 | $6,745 | $62,420 | $12,480 | $49,940 |
| 2020 | $6,708 | $60,820 | $12,160 | $48,660 |
| 2019 | $6,472 | $56,030 | $11,200 | $44,830 |
| 2018 | $6,479 | $54,980 | $10,990 | $43,990 |
| 2017 | $6,396 | $55,020 | $11,000 | $44,020 |
| 2016 | $6,220 | $62,480 | $12,490 | $49,990 |
| 2015 | $5,990 | $57,930 | $11,580 | $46,350 |
Agents Affiliated with this Home
-
Shanna Day

Seller's Agent in 2012
Shanna Day
Keller Williams Realty Phoenix
(480) 415-7616
147 Total Sales
-
Shirley Coomer

Buyer's Agent in 2012
Shirley Coomer
Keller Williams Realty Sonoran Living
(602) 770-0643
69 Total Sales
Map
Source: Arizona Regional Multiple Listing Service (ARMLS)
MLS Number: 4725959
APN: 303-48-447
- 1833 W Mead Place
- 1782 W Lynx Way
- 1724 W Blue Ridge Way
- 1951 W Bartlett Ct
- 9638 E Tranquility Way
- 23705 S Pleasant Way Unit 37
- 23817 S Harmony Way
- 23756 S Vacation Way
- 23817 S Serenity Way
- 23813 S Pleasant Way Unit 37
- 4571 S Pecan Dr
- 23702 S Desert Sands Dr
- 9649 E Holiday Way
- 23706 S Desert Sands Dr
- 23602 S Desert Dance Ct
- 23901 S Vacation Way
- 9501 E Cherrywood Dr
- 1463 W Mead Dr
- 1470 W Bartlett Way
- 9833 E Crystal Dr Unit 44
- 4842 S Jojoba Way
- 1824 W Blue Ridge Way
- 4882 S Jojoba Way
- 1803 W Blue Ridge Way
- 1804 W Blue Ridge Way
- 4841 S Pecan Way
- 4821 S Pecan Way
- 4861 S Pecan Way
- 4801 S Pecan Way
- 1802 W Lynx Way
- 4881 S Pecan Way
- 1843 W Mead Place
- 1823 W Mead Place
- 1784 W Blue Ridge Way
- 4902 S Jojoba Way
- 1783 W Blue Ridge Way
- 2925 W Lynx Way
- 4901 S Pecan Way
- 4781 S Pecan Way
- 1803 W Mead Place
