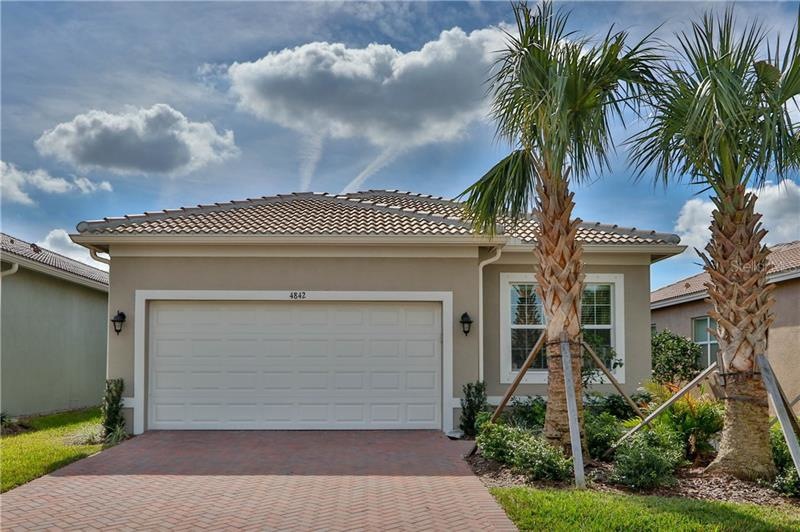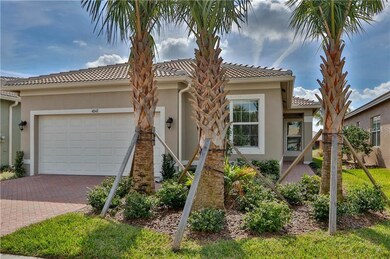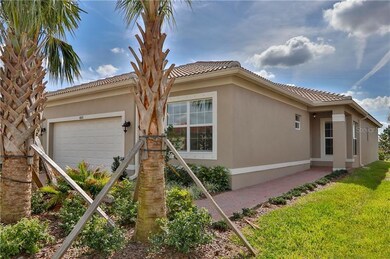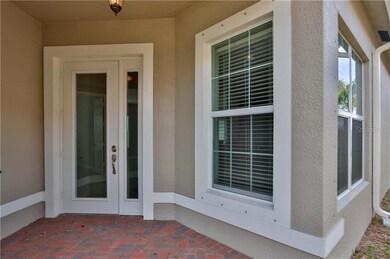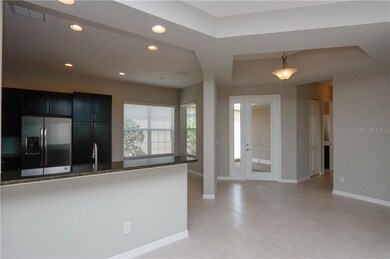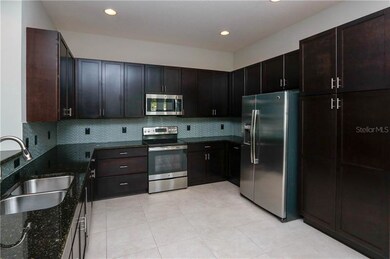
4842 Sandy Glen Way Wimauma, FL 33598
Highlights
- 45 Feet of Waterfront
- Senior Community
- Open Floorplan
- Parking available for a boat
- Lake View
- Deck
About This Home
As of February 2024Like New! This beautifully decorated 2 bed/2 bath home, plus a den, was completed in September of 2017 and is located in the premiere 55+ community of Valencia Lakes on a waterfront lot! The home offers over $40,000 in upgrades including, but not limited to, granite kitchen countertops, stainless steel appliances, soft close kitchen drawers/cabinets, extra recessed lighting throughout, ceiling fans, blinds, upgraded light & hardware fixtures, quartz countertops in both baths, and pre-wired cable outlets in all rooms including the patio. The open floor plan allows for a large “great room” area with a 3-door slider leading out to the extended lanai where you can relax as you have full waterfront view. As if this was not enough...being a resident in Valencia Lakes means that you have access to all of the amenities and NO CDD. Valencia Lakes features a 40,000 sq ft clubhouse with a fully equipped fitness center, a resort style swimming pool, horseshoes, bocce ball court, a dog park, tennis courts, arts and crafts studio, social hall, cafe, and a lifestyle director that organizes activities, clubs and events. Included in the low HOA fee is basic cable, lawn maintenance and alarm system monitoring.
Home Details
Home Type
- Single Family
Est. Annual Taxes
- $1,495
Year Built
- Built in 2017
Lot Details
- 5,448 Sq Ft Lot
- Lot Dimensions are 45x120
- 45 Feet of Waterfront
- Lake Front
- Irrigation
- Property is zoned PD
HOA Fees
- $361 Monthly HOA Fees
Parking
- 2 Car Attached Garage
- Garage Door Opener
- Open Parking
- Parking available for a boat
- Golf Cart Parking
Home Design
- Slab Foundation
- Tile Roof
- Stucco
Interior Spaces
- 1,983 Sq Ft Home
- Open Floorplan
- Coffered Ceiling
- Ceiling Fan
- Blinds
- Great Room
- Den
- Inside Utility
- Lake Views
- Attic
Kitchen
- Eat-In Kitchen
- Oven
- Range with Range Hood
- Dishwasher
- Disposal
Flooring
- Carpet
- Ceramic Tile
Bedrooms and Bathrooms
- 2 Bedrooms
- Walk-In Closet
- 2 Full Bathrooms
Laundry
- Dryer
- Washer
Home Security
- Security System Owned
- Hurricane or Storm Shutters
- Fire and Smoke Detector
Outdoor Features
- Access To Pond
- Deck
- Screened Patio
- Porch
Schools
- Reddick Elementary School
- Shields Middle School
- Lennard High School
Utilities
- Central Heating and Cooling System
- Electric Water Heater
- Cable TV Available
Listing and Financial Details
- Visit Down Payment Resource Website
- Tax Lot 35
- Assessor Parcel Number U-05-32-20-9YZ-000000-00035.0
Community Details
Overview
- Senior Community
- Association fees include community pool, ground maintenance, recreational facilities
- Valencia Lakes #M Subdivision
- The community has rules related to deed restrictions
- Rental Restrictions
Recreation
- Community Pool
Ownership History
Purchase Details
Home Financials for this Owner
Home Financials are based on the most recent Mortgage that was taken out on this home.Purchase Details
Home Financials for this Owner
Home Financials are based on the most recent Mortgage that was taken out on this home.Purchase Details
Home Financials for this Owner
Home Financials are based on the most recent Mortgage that was taken out on this home.Map
Similar Homes in Wimauma, FL
Home Values in the Area
Average Home Value in this Area
Purchase History
| Date | Type | Sale Price | Title Company |
|---|---|---|---|
| Warranty Deed | $470,000 | All American Title | |
| Warranty Deed | $340,000 | Capstone Title Llc | |
| Special Warranty Deed | $348,100 | Attorney |
Mortgage History
| Date | Status | Loan Amount | Loan Type |
|---|---|---|---|
| Previous Owner | $278,475 | New Conventional |
Property History
| Date | Event | Price | Change | Sq Ft Price |
|---|---|---|---|---|
| 02/27/2024 02/27/24 | Sold | $470,000 | -5.1% | $235 / Sq Ft |
| 01/24/2024 01/24/24 | Pending | -- | -- | -- |
| 01/13/2024 01/13/24 | For Sale | $495,000 | +45.6% | $247 / Sq Ft |
| 07/12/2018 07/12/18 | Sold | $340,000 | -2.8% | $171 / Sq Ft |
| 06/08/2018 06/08/18 | Pending | -- | -- | -- |
| 04/11/2018 04/11/18 | Price Changed | $349,900 | -1.4% | $176 / Sq Ft |
| 02/09/2018 02/09/18 | For Sale | $354,900 | -- | $179 / Sq Ft |
Tax History
| Year | Tax Paid | Tax Assessment Tax Assessment Total Assessment is a certain percentage of the fair market value that is determined by local assessors to be the total taxable value of land and additions on the property. | Land | Improvement |
|---|---|---|---|---|
| 2024 | $5,467 | $308,275 | -- | -- |
| 2023 | $5,284 | $299,296 | $0 | $0 |
| 2022 | $5,073 | $290,579 | $0 | $0 |
| 2021 | $5,021 | $282,116 | $0 | $0 |
| 2020 | $4,922 | $278,221 | $0 | $0 |
| 2019 | $4,799 | $271,966 | $56,114 | $215,852 |
| 2018 | $6,136 | $300,800 | $0 | $0 |
| 2017 | $1,495 | $46,294 | $0 | $0 |
| 2016 | $857 | $44,892 | $0 | $0 |
| 2015 | $122 | $6,265 | $0 | $0 |
Source: Stellar MLS
MLS Number: T2928361
APN: U-05-32-20-9YZ-000000-00035.0
- 4817 Sandy Glen Way
- 4949 Marble Springs Cir
- 4811 Sandy Glen Way
- 4961 Marble Springs Cir
- 4935 Marble Springs Cir
- 4949 Sandy Glen Way
- 16216 Amethyst Key Dr
- 16145 Amethyst Key Dr
- 16232 Amethyst Key Dr
- 17219 Scuba Crest St
- 16233 Amethyst Key Dr
- 4847 Marble Springs Cir
- 1830 E Del Webb Blvd
- 1911 E Del Webb Blvd
- 16261 Amethyst Key Dr
- 16252 Amethyst Key Dr
- 322 Northway Dr
- 318 Northway Dr
- 16112 Amethyst Key Dr
- 334 Northway Dr
