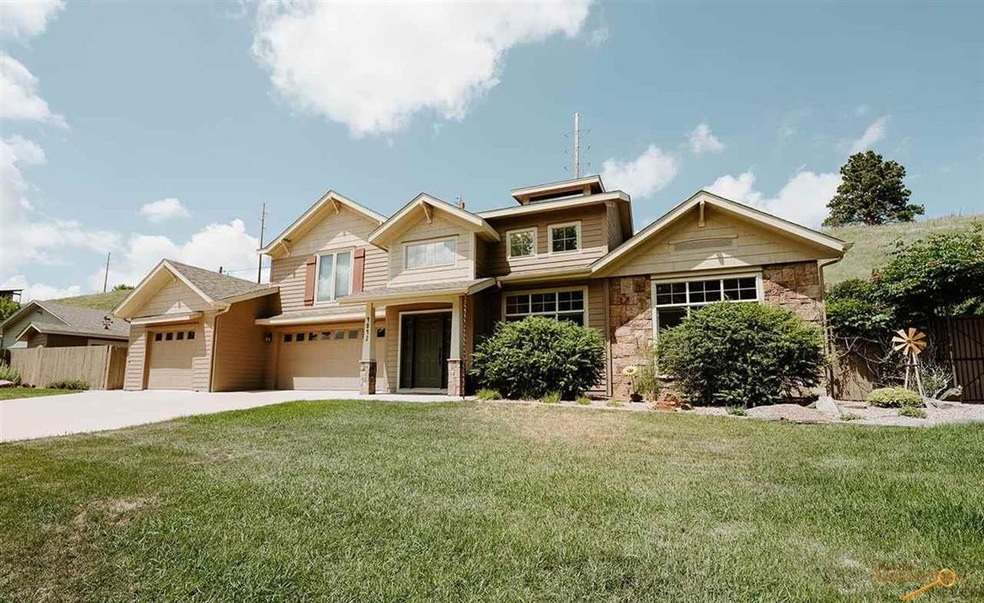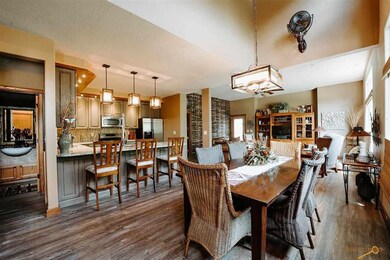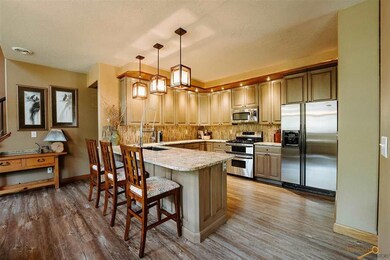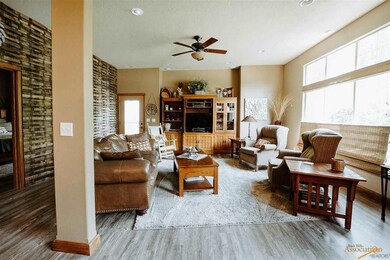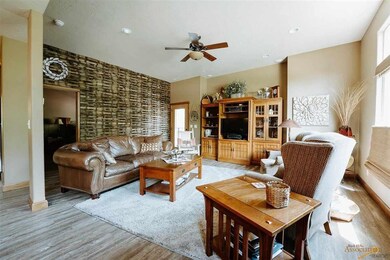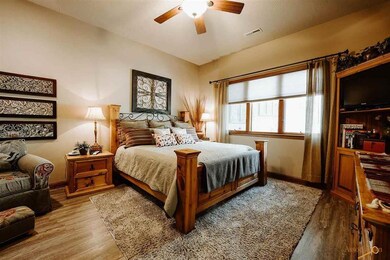
4842 Whispering Pines Dr Rapid City, SD 57702
Colonial Pine Hills NeighborhoodHighlights
- Views of Trees
- Interior Lot
- <<tubWithShowerToken>>
- Vaulted Ceiling
- Walk-In Closet
- Patio
About This Home
As of October 2021Truly unique move in ready 3 Bed 2.5 Bath 1.5 Story with Amazing Triple Car Garage. As you walk in the open concept living area you can see the quality throughout. Granite Countertops in Kitchen, Ample Cabinet Space, Wine Barrel Accent Wall. Main floor living including Master Suite with Large Walk in closet, Double Vanity, Shower and Laundry. 2 Large Bedrooms, one with jack and Jill Bath, Movie/Living Room, and attic area storage. In Floor Radiant heat in living, dining, and master suite. 2 Private Patios, one set up for hot tub and the other for entertaining. Oversized 3rd Stall Garage plus lawn storage shop. You will not be disappointed!
Home Details
Home Type
- Single Family
Est. Annual Taxes
- $3,704
Year Built
- Built in 1994
Lot Details
- 0.5 Acre Lot
- Wood Fence
- Interior Lot
- Sprinkler System
Property Views
- Trees
- Neighborhood
Home Design
- Slab Foundation
- Frame Construction
- Composition Roof
- Wood Siding
Interior Spaces
- 2,277 Sq Ft Home
- 1.5-Story Property
- Vaulted Ceiling
- Ceiling Fan
- Window Treatments
- Electric Oven or Range
- Laundry on main level
Flooring
- Carpet
- Laminate
- Tile
Bedrooms and Bathrooms
- 3 Bedrooms
- En-Suite Bathroom
- Walk-In Closet
- <<tubWithShowerToken>>
- Shower Only
Parking
- 3 Car Garage
- Heated Garage
- Tuck Under Garage
- Garage Door Opener
Outdoor Features
- Patio
- Storage Shed
Utilities
- Forced Air Heating and Cooling System
- Heating System Uses Gas
- Radiant Heating System
- Baseboard Heating
- Septic System
- Cable TV Available
Community Details
- Whispering Pine Subdivision
- Workshop Area
Ownership History
Purchase Details
Home Financials for this Owner
Home Financials are based on the most recent Mortgage that was taken out on this home.Similar Homes in Rapid City, SD
Home Values in the Area
Average Home Value in this Area
Purchase History
| Date | Type | Sale Price | Title Company |
|---|---|---|---|
| Deed | $515,000 | -- |
Property History
| Date | Event | Price | Change | Sq Ft Price |
|---|---|---|---|---|
| 06/20/2025 06/20/25 | Price Changed | $675,000 | -3.6% | $296 / Sq Ft |
| 06/06/2025 06/06/25 | For Sale | $699,900 | +35.9% | $307 / Sq Ft |
| 10/04/2021 10/04/21 | Sold | $515,000 | +3.0% | $226 / Sq Ft |
| 08/02/2021 08/02/21 | For Sale | $499,900 | -- | $220 / Sq Ft |
Tax History Compared to Growth
Tax History
| Year | Tax Paid | Tax Assessment Tax Assessment Total Assessment is a certain percentage of the fair market value that is determined by local assessors to be the total taxable value of land and additions on the property. | Land | Improvement |
|---|---|---|---|---|
| 2024 | $5,861 | $501,500 | $62,800 | $438,700 |
| 2023 | $5,558 | $502,000 | $62,800 | $439,200 |
| 2022 | $5,574 | $460,700 | $50,200 | $410,500 |
| 2021 | $4,031 | $297,800 | $50,200 | $247,600 |
| 2020 | $3,704 | $261,000 | $50,200 | $210,800 |
| 2019 | $3,555 | $252,800 | $50,200 | $202,600 |
| 2018 | $3,415 | $248,100 | $50,200 | $197,900 |
| 2017 | $3,375 | $242,900 | $50,200 | $192,700 |
| 2016 | $3,734 | $235,000 | $50,200 | $184,800 |
| 2015 | $5,601 | $252,500 | $50,200 | $202,300 |
| 2014 | $3,650 | $242,600 | $50,200 | $192,400 |
Agents Affiliated with this Home
-
Seth Malott

Seller's Agent in 2025
Seth Malott
Century 21 Clearview Realty
(866) 234-8439
4 in this area
104 Total Sales
-
Anthony Hensley

Seller's Agent in 2021
Anthony Hensley
RE/MAX
(605) 391-2825
1 in this area
69 Total Sales
Map
Source: Black Hills Association of REALTORS®
MLS Number: 155493
APN: 0019179
- 7497 Tanager Dr
- 4991 Raven Cir
- 4612 Nonanna St
- 4619 Wickham Ct
- 4651 Wickham Ct
- 4643 Wickham Ct
- 4635 Wickham Ct
- 4627 Wickham Ct
- 4611 Wickham Ct
- 8250 Countryside Blvd
- 4646 Wickham Ct
- 4654 Wickham Ct
- 4603 Wickham Ct
- 4638 Wickham Ct
- 7001 Melbourne Ct
- 7009 Melbourne Ct
- 5597 Blue Stem Ct
- 4505 Portrush Rd
- 7392 Muirfield Dr
- 5528 Meadowlark Dr
