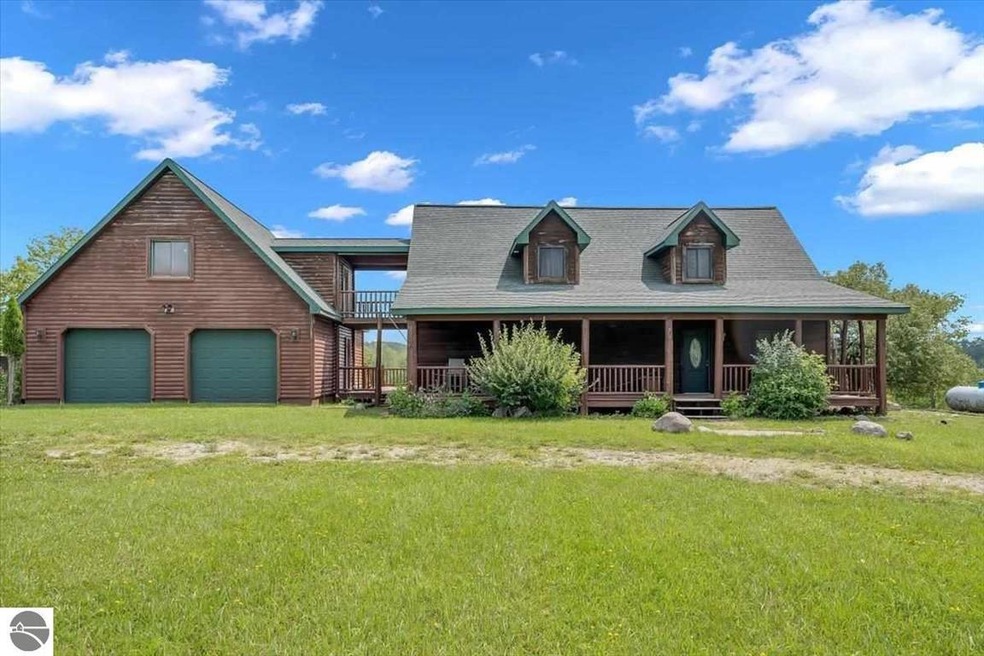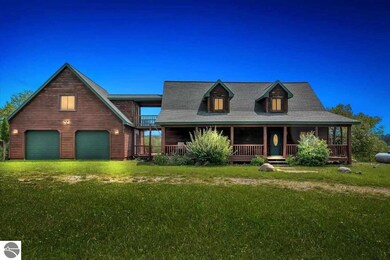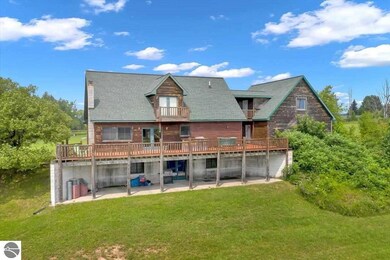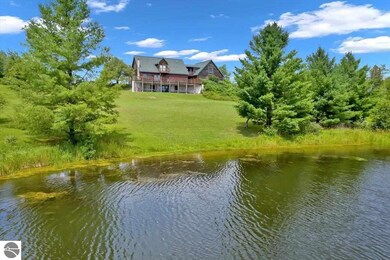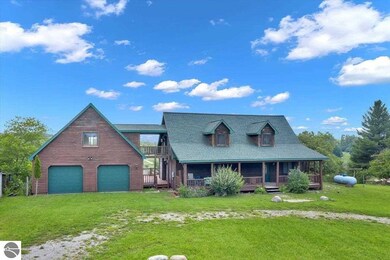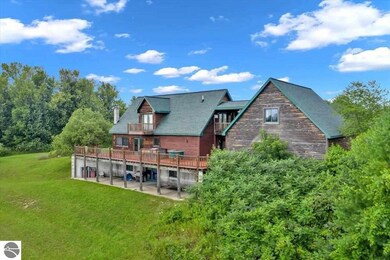
$250,000
- 2 Beds
- 1 Bath
- 1,022 Sq Ft
- 3895 Pine St
- Glennie, MI
What more can you ask for then waterfront up north living on just over 3.4 acres? The sale includes both parcels #4 - 03102130007500 and #1 - 03219500100100 (see attached survey). This cabin and property have been owned by the same family for over 50 years. There is plenty of space for your up north retreat which includes a wooded waterfront property with a fully furnished 2-bedroom log cabin,
Cheri Petty RE/MAX Platinum
