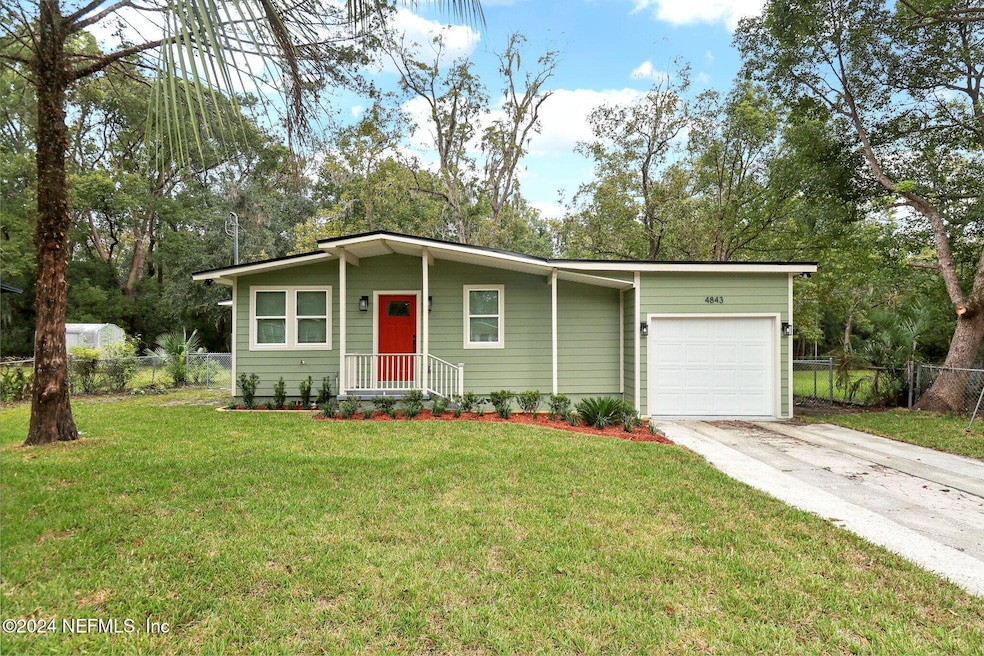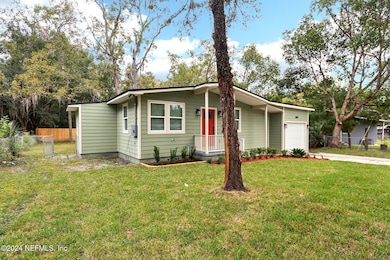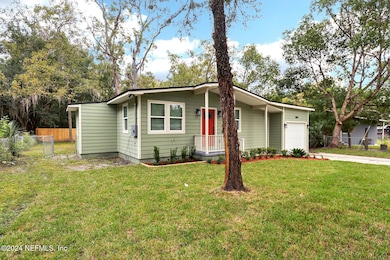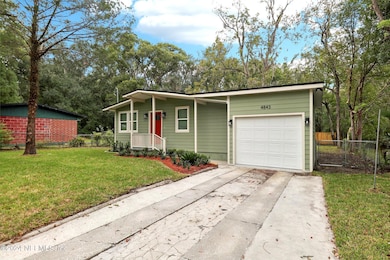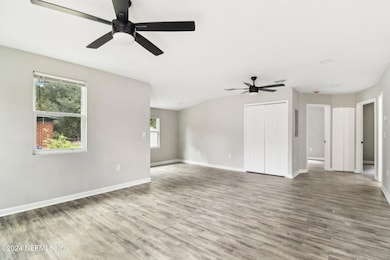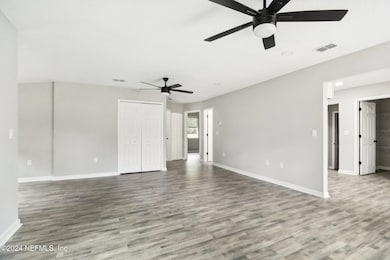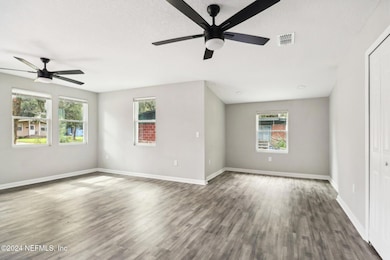
4843 Mississippi Ct Jacksonville, FL 32209
Carver and Edgewood Manor NeighborhoodHighlights
- Open Floorplan
- Cul-De-Sac
- Tile Flooring
- No HOA
- 1 Car Attached Garage
- Central Heating and Cooling System
About This Home
As of June 2025Step into your dream home! This tasteful, newly renovated gem, a 3bed/2 bath with garage, has been completely transformed and is waiting for you to make it your own. Nestled at the end of a desirable quiet cul-de-sac within a friendly, established community that borders several schools and public parks, this home combines modern updates and classic charm.
As you approach, the beautifully landscaped front yard welcomes you, setting the stage for what's inside. Step in and you're greeted by an expansive open space that offers versatile living and dining areas, perfect for entertaining or relaxing with family.
The spacious owner's suite is thoughtfully located on one side of the home, providing a private retreat, complemented by modern updated bathrooms featuring stylish finishes.
The heart of this home is the breathtaking kitchen, featuring sleek white cabinets that create a bright and airy atmosphere.
The large fenced yard offers plenty of space for outdoor activities, gardening, or simply relaxing in your private oasis.
Conveniently located within minutes of I-95, I-295, downtown Jacksonville and the recently approved $1.4 billion renovation of the Jacksonville Jaguars' EverBank Stadium, as well as easily accessible to Jacksonville International Airport. Come experience the perfect blend of modern living & community charm.
Last Agent to Sell the Property
DD HOME REALTY INC License #3153771 Listed on: 04/02/2025
Home Details
Home Type
- Single Family
Est. Annual Taxes
- $1,676
Year Built
- Built in 1961 | Remodeled
Lot Details
- 8,276 Sq Ft Lot
- Cul-De-Sac
- Wood Fence
- Chain Link Fence
- Back Yard Fenced
Parking
- 1 Car Attached Garage
- Additional Parking
Home Design
- Shingle Roof
Interior Spaces
- 1,422 Sq Ft Home
- 1-Story Property
- Open Floorplan
- Ceiling Fan
Kitchen
- Electric Range
- Dishwasher
Flooring
- Laminate
- Tile
Bedrooms and Bathrooms
- 3 Bedrooms
- 2 Full Bathrooms
- Shower Only
Laundry
- Laundry in unit
- Electric Dryer Hookup
Schools
- Rufus E. Payne Elementary School
- Matthew Gilbert Middle School
- William M. Raines High School
Utilities
- Central Heating and Cooling System
Community Details
- No Home Owners Association
- Lincoln Estates Subdivision
Listing and Financial Details
- Assessor Parcel Number 0407880000
Ownership History
Purchase Details
Home Financials for this Owner
Home Financials are based on the most recent Mortgage that was taken out on this home.Purchase Details
Purchase Details
Purchase Details
Purchase Details
Similar Homes in Jacksonville, FL
Home Values in the Area
Average Home Value in this Area
Purchase History
| Date | Type | Sale Price | Title Company |
|---|---|---|---|
| Warranty Deed | $205,000 | Signature Title | |
| Warranty Deed | $45,000 | Near North Title Group | |
| Warranty Deed | $45,000 | Near North Title Group | |
| Warranty Deed | $30,000 | Near North Title Group | |
| Quit Claim Deed | -- | None Listed On Document | |
| Public Action Common In Florida Clerks Tax Deed Or Tax Deeds Or Property Sold For Taxes | $54,000 | None Available |
Mortgage History
| Date | Status | Loan Amount | Loan Type |
|---|---|---|---|
| Open | $10,000 | New Conventional | |
| Open | $201,286 | FHA |
Property History
| Date | Event | Price | Change | Sq Ft Price |
|---|---|---|---|---|
| 06/25/2025 06/25/25 | Sold | $205,000 | -6.8% | $144 / Sq Ft |
| 04/10/2025 04/10/25 | Price Changed | $219,900 | -2.2% | $155 / Sq Ft |
| 03/05/2025 03/05/25 | Price Changed | $224,900 | -4.1% | $158 / Sq Ft |
| 02/16/2025 02/16/25 | Price Changed | $234,500 | -4.1% | $165 / Sq Ft |
| 10/31/2024 10/31/24 | For Sale | $244,500 | -- | $172 / Sq Ft |
Tax History Compared to Growth
Tax History
| Year | Tax Paid | Tax Assessment Tax Assessment Total Assessment is a certain percentage of the fair market value that is determined by local assessors to be the total taxable value of land and additions on the property. | Land | Improvement |
|---|---|---|---|---|
| 2025 | $1,680 | $136,617 | $25,220 | $111,397 |
| 2024 | $1,680 | $82,170 | $18,915 | $63,255 |
| 2023 | $1,676 | $81,527 | $15,132 | $66,395 |
| 2022 | $1,471 | $73,911 | $12,610 | $61,301 |
| 2021 | $1,169 | $56,628 | $12,610 | $44,018 |
| 2020 | $1,073 | $48,885 | $9,142 | $39,743 |
| 2019 | $1,036 | $46,136 | $9,142 | $36,994 |
| 2018 | $1,002 | $45,217 | $9,142 | $36,075 |
| 2017 | $672 | $36,942 | $0 | $0 |
| 2016 | $657 | $35,453 | $0 | $0 |
| 2015 | $639 | $34,027 | $0 | $0 |
| 2014 | $631 | $33,230 | $0 | $0 |
Agents Affiliated with this Home
-
Rishawn Brandon

Seller's Agent in 2025
Rishawn Brandon
DD HOME REALTY INC
(904) 537-5583
5 in this area
79 Total Sales
-
Yolonda Williams

Buyer's Agent in 2025
Yolonda Williams
KELLER WILLIAMS JACKSONVILLE
(404) 291-1156
1 in this area
41 Total Sales
Map
Source: realMLS (Northeast Florida Multiple Listing Service)
MLS Number: 2053728
APN: 040788-0000
- 4903 Tennessee St
- 7442 Richardson Rd
- 4924 Vermont Rd
- 4835 W West Virginia Ave
- 4950 Vermont Rd
- 4603 Moncrief Rd W
- 0 Ken Knight Dr W
- 7216 Ken Knight Dr W
- 4525 Friden Dr
- 4506 Friden Dr
- 6917 Rhode Island Dr W
- 4526 Moncrief Rd W
- 4509 Detaille Dr
- 4924 Hampshire Dr
- 7003 Ken Knight Dr E
- 4326 Roth Dr S
- 0 Detaille Dr Unit 2101196
- 7020 Richardson Rd
- 0 Ken Knight Dr N
- 4225 Homer Rd N
