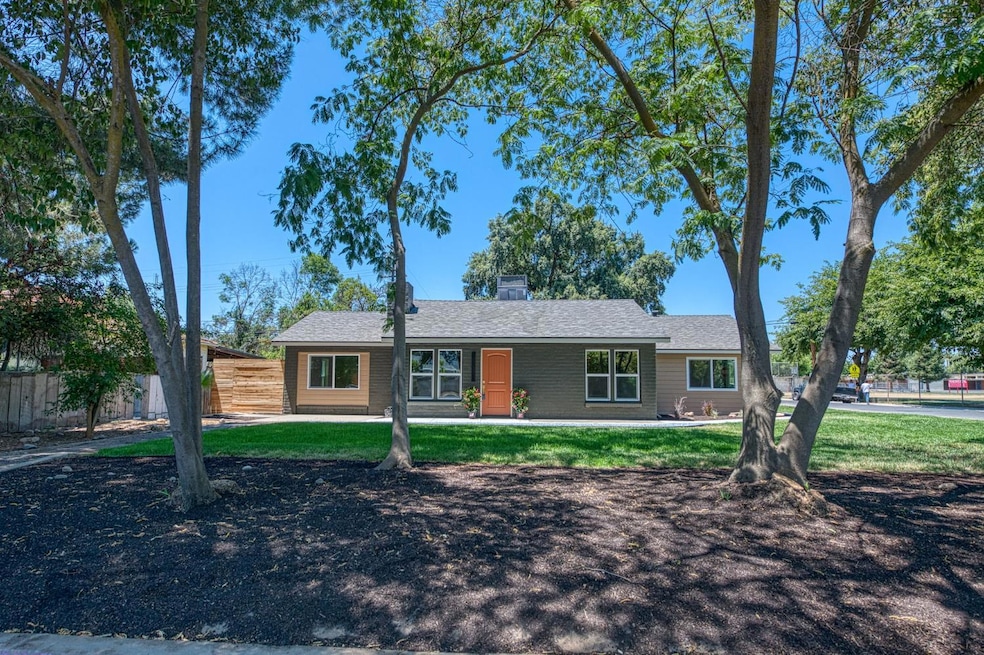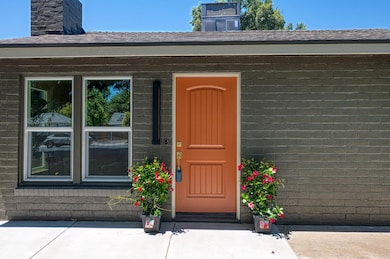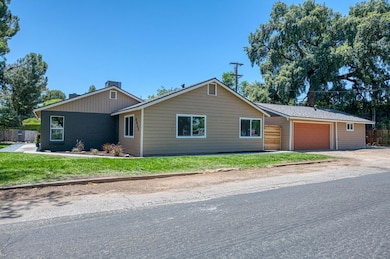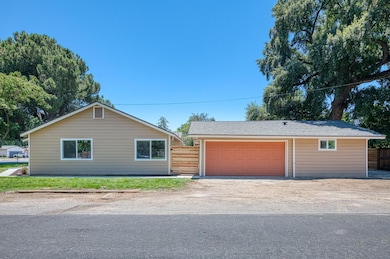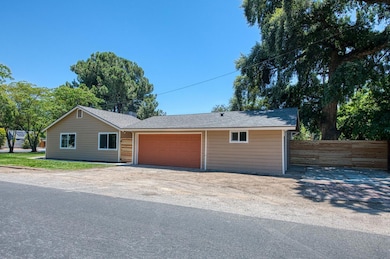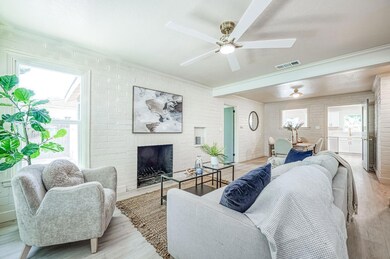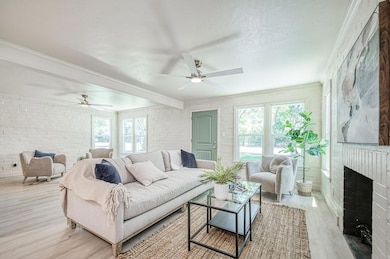4843 N Palm Ave Fresno, CA 93704
Fig Garden NeighborhoodEstimated payment $2,986/month
Highlights
- Contemporary Architecture
- Ground Level Unit
- Den
- Corner Lot
- Mature Landscaping
- Formal Dining Room
About This Home
Welcome to this meticulously updated home where timeless design meets modern functionality. From the moment you arrive, you'll notice the thoughtful upgrades: a brand-new roof, windows, HVAC system, and so much more. Inside, no detail has been overlooked custom designer paint, marble leather countertops, new cabinetry and vanities, and elegant gold hardware and fixtures create a truly elevated living experience. The open-concept layout is flooded with natural light thanks to the abundance of windows, giving the home a calm and inviting atmosphere. Stylish finishes include laminate wood flooring throughout, custom tile floors and backsplash, and a harmonious blend of masonry and wood accents that tie the interior and exterior together beautifully. A fully finished ADU with a private entrance perfect for multi-generational living, a home-based business, or as an income-producing Airbnb. Located within walking distance to Fig Garden Shopping Center, you'll enjoy the convenience of Whole Foods, Starbucks, Boutique Eateries & Shopping, and Blue Moon Yoga Studios right at your fingertips. This home is also steps away from the festive charm of Christmas Tree Lane, a true entertainers delight. With all the major upgrades already completed and every detail carefully curated, this is a rare opportunity to own a turn-key home in one of the city's most desirable neighborhoods.
Listing Agent
Molly Ohanian
Motivated Seller License #01499493 Listed on: 07/17/2025
Home Details
Home Type
- Single Family
Est. Annual Taxes
- $4,433
Year Built
- Built in 1954
Lot Details
- 9,225 Sq Ft Lot
- Lot Dimensions are 75x123
- Fenced Yard
- Mature Landscaping
- Corner Lot
- Front and Back Yard Sprinklers
- Property is zoned R1
Home Design
- Contemporary Architecture
- Brick Exterior Construction
- Concrete Foundation
- Composition Roof
- Wood Siding
- Block Exterior
Interior Spaces
- 2,011 Sq Ft Home
- 1-Story Property
- Fireplace Features Masonry
- Double Pane Windows
- Living Room
- Formal Dining Room
- Den
- Laundry in unit
Kitchen
- Oven or Range
- Dishwasher
- Disposal
Flooring
- Laminate
- Tile
Bedrooms and Bathrooms
- 4 Bedrooms
- 3 Bathrooms
- Bathtub with Shower
- Separate Shower
Utilities
- Central Heating and Cooling System
- Ductless Heating Or Cooling System
Additional Features
- Patio
- Ground Level Unit
Map
Home Values in the Area
Average Home Value in this Area
Tax History
| Year | Tax Paid | Tax Assessment Tax Assessment Total Assessment is a certain percentage of the fair market value that is determined by local assessors to be the total taxable value of land and additions on the property. | Land | Improvement |
|---|---|---|---|---|
| 2025 | $4,433 | $350,000 | $110,000 | $240,000 |
| 2023 | $1,336 | $104,055 | $16,077 | $87,978 |
| 2022 | $1,294 | $102,015 | $15,762 | $86,253 |
| 2021 | $1,258 | $100,015 | $15,453 | $84,562 |
| 2020 | $1,253 | $98,990 | $15,295 | $83,695 |
| 2019 | $1,205 | $97,050 | $14,996 | $82,054 |
| 2018 | $1,179 | $95,148 | $14,702 | $80,446 |
| 2017 | $1,159 | $93,283 | $14,414 | $78,869 |
| 2016 | $1,121 | $91,455 | $14,132 | $77,323 |
| 2015 | $1,104 | $90,082 | $13,920 | $76,162 |
| 2014 | $1,081 | $88,319 | $13,648 | $74,671 |
Property History
| Date | Event | Price | List to Sale | Price per Sq Ft |
|---|---|---|---|---|
| 11/26/2025 11/26/25 | Pending | -- | -- | -- |
| 11/12/2025 11/12/25 | Price Changed | $499,000 | -3.1% | $248 / Sq Ft |
| 10/20/2025 10/20/25 | Price Changed | $515,000 | -0.8% | $256 / Sq Ft |
| 10/09/2025 10/09/25 | Price Changed | $519,000 | -1.9% | $258 / Sq Ft |
| 10/01/2025 10/01/25 | Price Changed | $529,000 | -1.9% | $263 / Sq Ft |
| 09/08/2025 09/08/25 | Price Changed | $539,000 | -1.1% | $268 / Sq Ft |
| 08/29/2025 08/29/25 | Price Changed | $545,000 | -1.8% | $271 / Sq Ft |
| 08/15/2025 08/15/25 | Price Changed | $555,000 | -0.7% | $276 / Sq Ft |
| 08/02/2025 08/02/25 | Price Changed | $559,000 | -1.1% | $278 / Sq Ft |
| 07/17/2025 07/17/25 | For Sale | $565,000 | -- | $281 / Sq Ft |
Purchase History
| Date | Type | Sale Price | Title Company |
|---|---|---|---|
| Interfamily Deed Transfer | -- | None Available | |
| Interfamily Deed Transfer | -- | -- |
Source: Fresno MLS
MLS Number: 633988
APN: 425-133-02
- 4750 N Palm Ave
- 4869 N Harrison Ave Unit 109
- 4685 N Wilson Ave
- 4895 N Thorne Ave
- 4689 N Van Ness Blvd
- 334 E Gettysburg Ave
- 336 E Gettysburg Ave
- 705 E Alamos Ave
- 5048 N Wishon Ave Unit E
- 5090 N Roosevelt Ave Unit 11
- 5064 N Wishon Ave Unit A
- 5180 N Wishon Ave Unit 103
- 5180 N Wishon Ave Unit 201
- 4481 N Palm Ave
- 4702 N Fruit Ave
- 525 W Scott Ave
- 820 E Gettysburg Ave
- 534 W Pico Ave
- 548 W San Jose Ave
- 5082 N Maroa Ave
