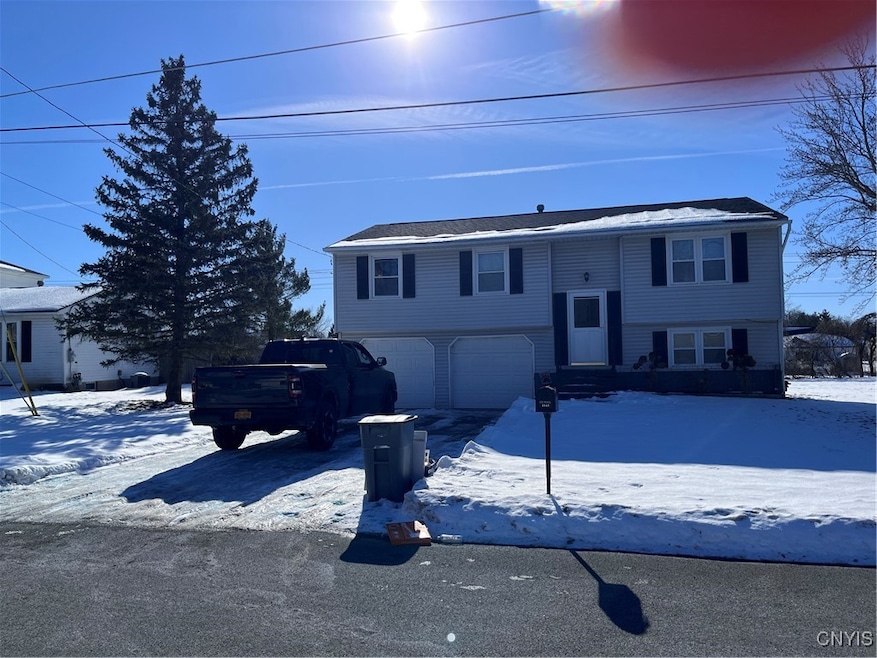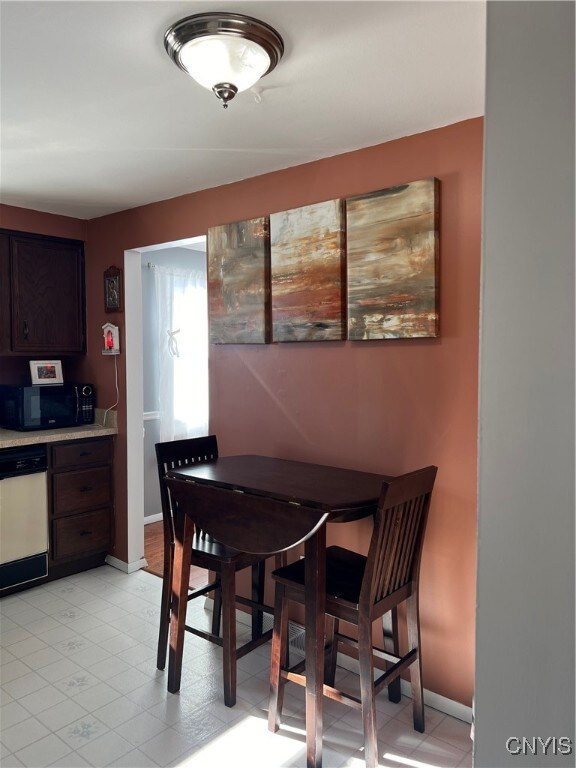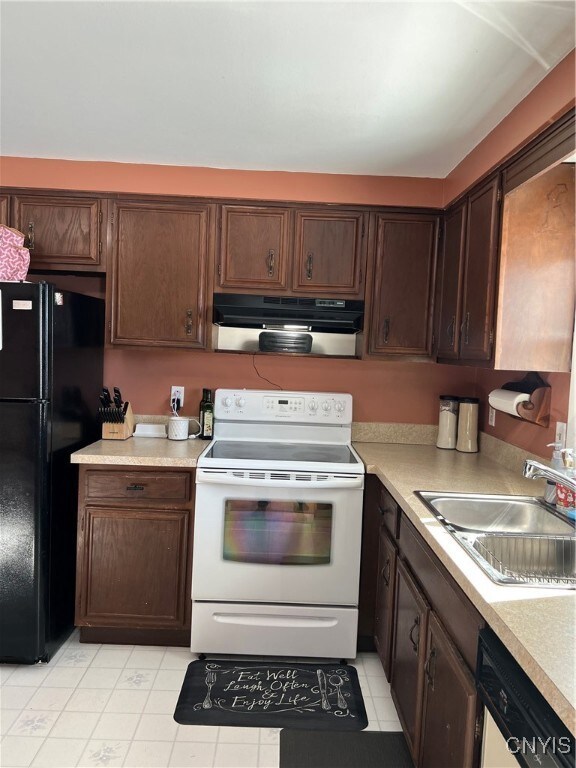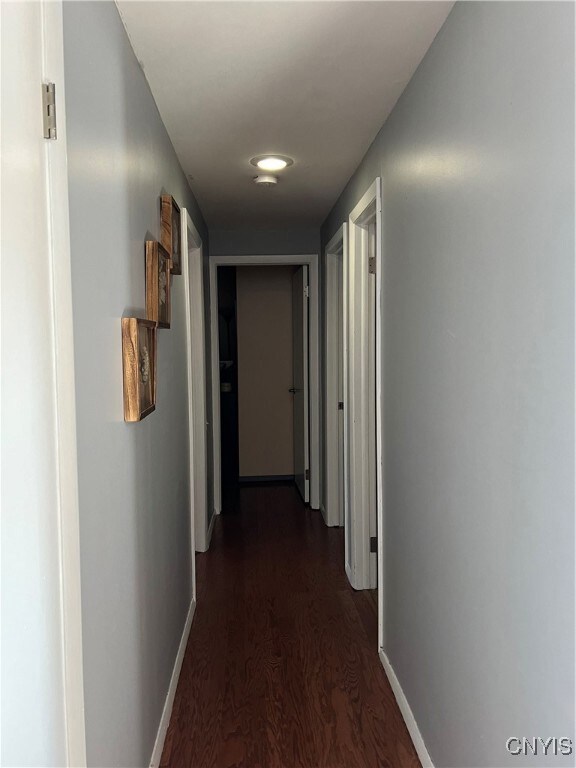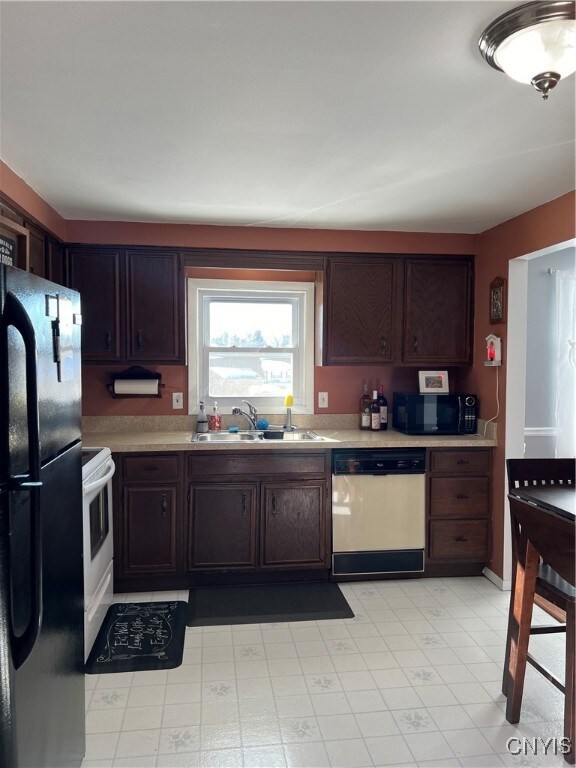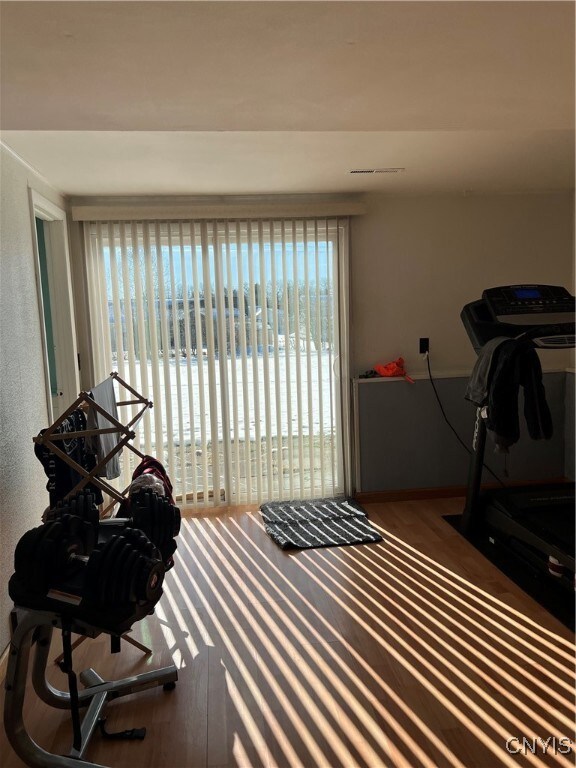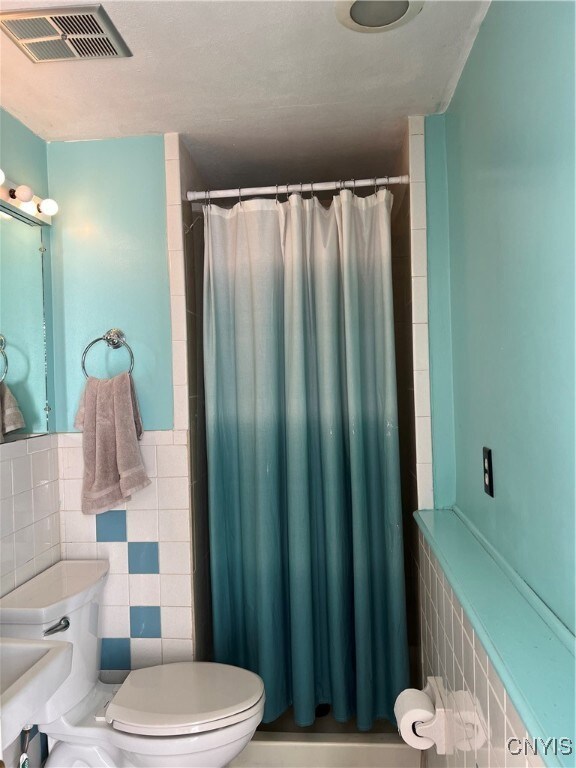
$189,000
- 3 Beds
- 1 Bath
- 1,160 Sq Ft
- 114 Cranberry Dr
- Liverpool, NY
Great location off Electronic Parkway within proximity to Onondaga Lake Park, downtown, restaurants, stores & school. This one level living ranch style home features hardwood floors, living room with large picture windows brings the sunlight and brightness to the house. Three bedrooms on the first floor including one of them converted to the first floor laundry can be reversed back to the
Susan Li Coldwell Banker Prime Prop,Inc
