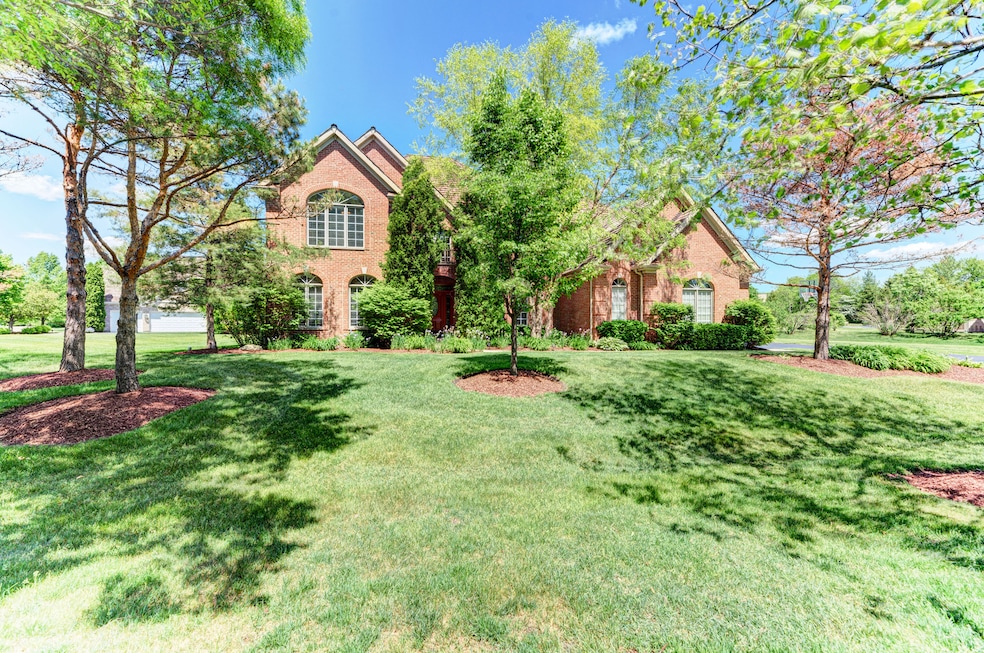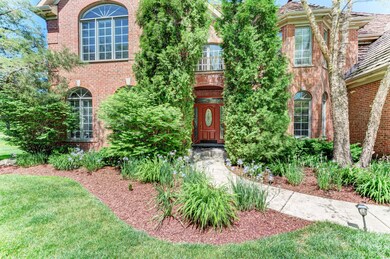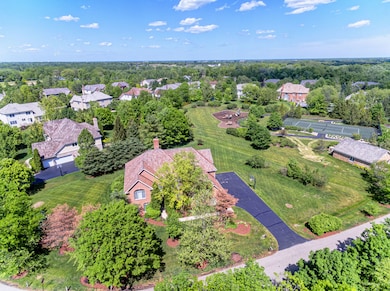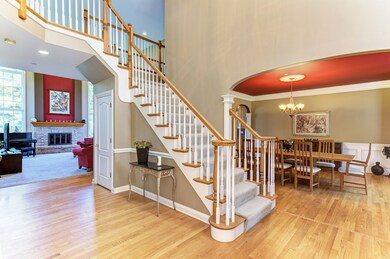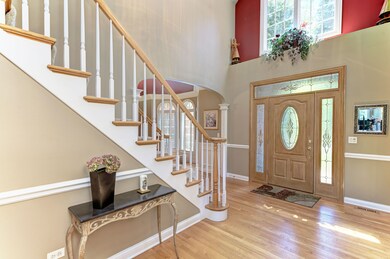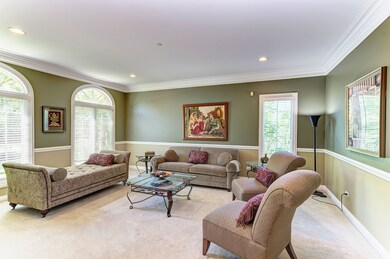
4843 Preserve Pkwy Long Grove, IL 60047
Estimated Value: $1,100,000 - $1,246,000
Highlights
- Deck
- Property is near a park
- Tennis Courts
- Country Meadows Elementary School Rated A
- Recreation Room
- Formal Dining Room
About This Home
As of September 2021Located in The Preserves in Long Grove, this gorgeous all brick home sits on 3/4 acres adjacent to playground and tennis court. With over 6,700 SqFt of livable space, with large family room including 5.1 surround sound system included. First floor study or 6th bedroom enters a first floor full bath. The large kitchen features granite counter tops and island with hardwood floors and breakfast room. Dual staircase, large master bedroom with bonus area and beautiful master bathroom. This peaceful, friendly and diverse neighborhood features Stevenson High School, the #1 public high school in the state and top rated in the country. Full finished basement with media room and HD projector with screen, 5.1 surround sound, recreation area and bonus room, mini fridge and sink, dual sump pumps with battery back-up. Large 3 car garage with storage. Automatic sprinkler system to water this 3/4 acre home. The curb appeal this home exudes with all brick architecture has you appreciate the home without stepping one foot inside!
Home Details
Home Type
- Single Family
Est. Annual Taxes
- $22,271
Year Built
- Built in 2001
Lot Details
- 0.77 Acre Lot
- Lot Dimensions are 174 x 161 x 222 x 207
HOA Fees
- $301 Monthly HOA Fees
Parking
- 3 Car Attached Garage
- Garage Transmitter
- Garage Door Opener
- Driveway
- Parking Space is Owned
Home Design
- Brick Exterior Construction
- Concrete Perimeter Foundation
Interior Spaces
- 4,469 Sq Ft Home
- 2-Story Property
- Gas Log Fireplace
- Fireplace Features Masonry
- Formal Dining Room
- Recreation Room
- Bonus Room
- Utility Room with Study Area
Kitchen
- Double Oven
- Cooktop with Range Hood
- Microwave
- Dishwasher
- Disposal
Bedrooms and Bathrooms
- 4 Bedrooms
- 5 Potential Bedrooms
- Walk-In Closet
- 5 Full Bathrooms
Laundry
- Dryer
- Washer
Finished Basement
- Basement Fills Entire Space Under The House
- Finished Basement Bathroom
Schools
- Adlai E Stevenson High School
Utilities
- Central Air
- Heating System Uses Natural Gas
- 200+ Amp Service
- Community Well
Additional Features
- Deck
- Property is near a park
Community Details
Overview
- Association fees include water, insurance
- Manager Association, Phone Number (847) 806-6121
- Property managed by Property Specialist
Recreation
- Tennis Courts
Ownership History
Purchase Details
Home Financials for this Owner
Home Financials are based on the most recent Mortgage that was taken out on this home.Purchase Details
Home Financials for this Owner
Home Financials are based on the most recent Mortgage that was taken out on this home.Purchase Details
Home Financials for this Owner
Home Financials are based on the most recent Mortgage that was taken out on this home.Purchase Details
Purchase Details
Home Financials for this Owner
Home Financials are based on the most recent Mortgage that was taken out on this home.Purchase Details
Purchase Details
Home Financials for this Owner
Home Financials are based on the most recent Mortgage that was taken out on this home.Purchase Details
Similar Homes in Long Grove, IL
Home Values in the Area
Average Home Value in this Area
Purchase History
| Date | Buyer | Sale Price | Title Company |
|---|---|---|---|
| Suvarna Ashutosh | $815,000 | Chicago Title | |
| Jain Sunit Kumar | -- | -- | |
| Jain Sunit K | $902,000 | Mtc | |
| Landstar Development Inc | $870,000 | Multiple | |
| Patzik Shayle B | -- | -- | |
| The Woodlands Of Long Grove Llc | -- | -- | |
| Patzik Shayle B | $800,000 | -- | |
| Starzwood Development Inc | $255,000 | -- |
Mortgage History
| Date | Status | Borrower | Loan Amount |
|---|---|---|---|
| Previous Owner | Suvarna Ashutosh | $548,250 | |
| Previous Owner | Jain Sunit Kumar | $225,000 | |
| Previous Owner | Jain Sunit Kumar | $163,000 | |
| Previous Owner | Jain Sunit K | $200,000 | |
| Previous Owner | Jain Sunit K | $678,750 | |
| Previous Owner | Patzik Shayle B | $643,000 | |
| Previous Owner | Patzik Shayle B | $639,920 | |
| Closed | Jain Sunit K | $133,000 |
Property History
| Date | Event | Price | Change | Sq Ft Price |
|---|---|---|---|---|
| 09/09/2021 09/09/21 | Sold | $815,000 | -3.9% | $182 / Sq Ft |
| 07/23/2021 07/23/21 | Pending | -- | -- | -- |
| 06/08/2021 06/08/21 | For Sale | $848,000 | -- | $190 / Sq Ft |
Tax History Compared to Growth
Tax History
| Year | Tax Paid | Tax Assessment Tax Assessment Total Assessment is a certain percentage of the fair market value that is determined by local assessors to be the total taxable value of land and additions on the property. | Land | Improvement |
|---|---|---|---|---|
| 2024 | $25,440 | $293,733 | $60,398 | $233,335 |
| 2023 | $25,440 | $277,159 | $56,990 | $220,169 |
| 2022 | $24,248 | $262,936 | $54,066 | $208,870 |
| 2021 | $23,413 | $260,101 | $53,483 | $206,618 |
| 2020 | $22,900 | $260,988 | $53,665 | $207,323 |
| 2019 | $22,271 | $260,026 | $53,467 | $206,559 |
| 2018 | $22,586 | $271,851 | $58,122 | $213,729 |
| 2017 | $22,212 | $265,505 | $56,765 | $208,740 |
| 2016 | $21,410 | $254,242 | $54,357 | $199,885 |
| 2015 | $21,000 | $237,765 | $50,834 | $186,931 |
| 2014 | $22,036 | $242,177 | $54,596 | $187,581 |
| 2012 | $20,974 | $242,662 | $54,705 | $187,957 |
Agents Affiliated with this Home
-
Craig Cirko
C
Seller's Agent in 2021
Craig Cirko
Craig L Cirko, Broker
(312) 617-3713
2 in this area
12 Total Sales
-
Sue, Ron & David Pickard

Buyer's Agent in 2021
Sue, Ron & David Pickard
RE/MAX Suburban
(773) 749-6244
3 in this area
350 Total Sales
Map
Source: Midwest Real Estate Data (MRED)
MLS Number: 11116099
APN: 15-18-104-017
- 4864 Pond View Ct
- 4739 Wellington Dr
- 6245 Pine Tree Dr
- 6248 Pine Tree Dr
- 4722 Wellington Dr
- 4610 Forest Way Cir Unit 4
- 4726 Westbury Dr
- 4523 Red Oak Ln
- 5632 Oakwood Cir
- 6421 Collier Cir
- 24150 Gilmer Rd
- 6517 Saddle Ridge Ct
- 4373 Oak Leaf Ln
- 239 W Ct of Shorewood Unit 3A
- 109 Thorne Grove Dr
- 19818 W Stone Pond Ln
- 6537 Stockbridge Ln
- 306 Richard Ct Unit 3
- 900 N Lakeside Dr Unit 1D
- 6623 Carriage Way
- 4843 Preserve Pkwy
- 4845 Preserve Pkwy
- 4833 Preserve Pkwy
- 4822 Preserve Pkwy
- 4844 Preserve Pkwy
- 4835 Wilderness Ct
- 4835 Wilderness Ct
- 4848 Preserve Pkwy
- 4832 Wilderness Ct
- 4850 Christine Ct
- 4846 Preserve Pkwy
- 4852 Christine Ct
- 4817 Kathleen Ct
- 4815 Kathleen Ct
- 4825 Darlene Ct
- 4819 Kathleen Ct
- 4834 Wilderness Ct
- 4854 Christine Ct
- 4813 Kathleen Ct
- 4826 Darlene Ct
