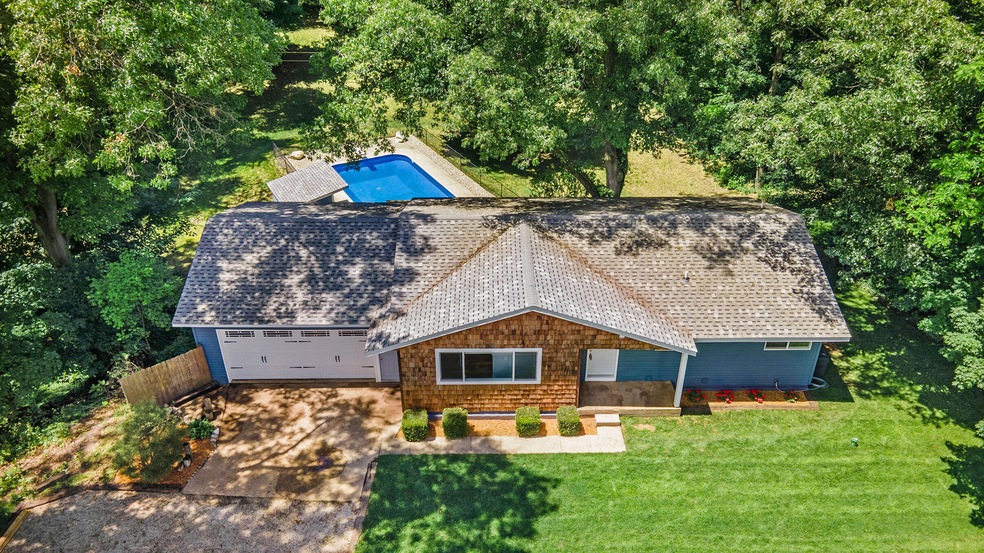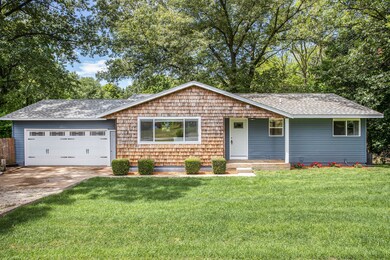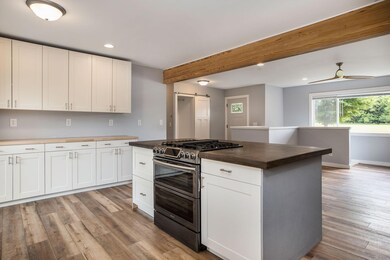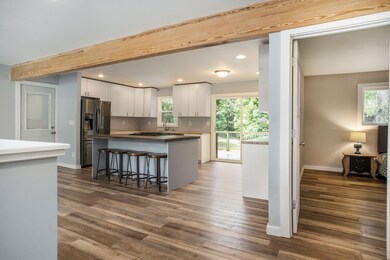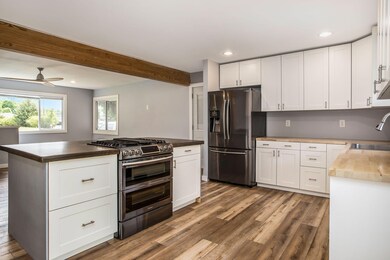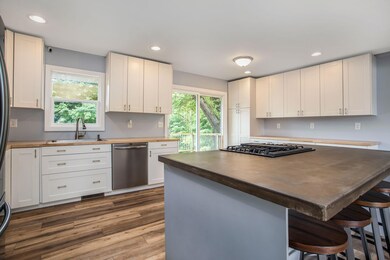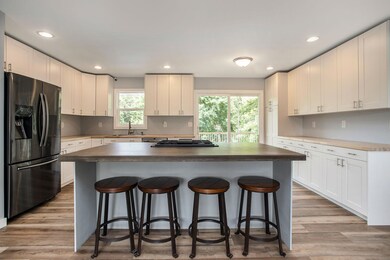
48430 27th St Mattawan, MI 49071
Highlights
- In Ground Pool
- Wooded Lot
- Patio
- Deck
- 2 Car Attached Garage
- Kitchen Island
About This Home
As of July 2022STYLISH UPDATES AND PRACTICALLY NEW! This 3 BR, 3 full bath home sits on 1 acre and has been renovated from top to bottom. The modern open air kitchen is light, bright and spacious with an ABUNDANCE of cabinetry. A large center island provides seating and the focal point for entertaining. There is a striking contrast between the custom concrete and butcher block countertops. From there you can step out onto the huge deck and be amazed by the elevated view of the private back yard and 20'x44' inground pool with newer fencing, foundation, liner, pump, filter, diving board & ladder PLUS the NEW pump house/shed to store all the toys. The full lower level walkout features striking cabinetry with seeded glass, custom concrete counter-top and a casual gathering space for entertaining by the... pool. Furnace, AC & ductwork new in 2019. Roof, windows, doors, garage door, pool pump, filter, liner, diving board, ladder & more all new in 2020. New siding, fascia & soffit in 2021 PLUS sod was just added in front yard. Conveniently located between Paw Paw & Mattawan just off of Red Arrow Highway, it is a short distance to M-43 and I-94. So many updates, this home has been transformed. Come and see it at OPEN HOUSE on Sat. 6/11/22 from 1-3 p.m.
Last Agent to Sell the Property
Gale Realty, LLC License #6501393930 Listed on: 06/08/2022
Home Details
Home Type
- Single Family
Est. Annual Taxes
- $2,198
Year Built
- Built in 1975
Lot Details
- 1 Acre Lot
- Lot Dimensions are 120x362
- Shrub
- Lot Has A Rolling Slope
- Wooded Lot
- Garden
- Back Yard Fenced
Parking
- 2 Car Attached Garage
- Garage Door Opener
Home Design
- Composition Roof
- Shingle Siding
- Vinyl Siding
Interior Spaces
- 2,302 Sq Ft Home
- 1-Story Property
- Ceiling Fan
- Replacement Windows
- Insulated Windows
- Ceramic Tile Flooring
- Walk-Out Basement
- Laundry on main level
Kitchen
- Range
- Dishwasher
- Kitchen Island
Bedrooms and Bathrooms
- 3 Bedrooms | 2 Main Level Bedrooms
- 3 Full Bathrooms
Outdoor Features
- In Ground Pool
- Deck
- Patio
Utilities
- Forced Air Heating and Cooling System
- Heating System Uses Propane
- Iron Water Filter
- Water Filtration System
- Well
- Electric Water Heater
- Septic System
Ownership History
Purchase Details
Home Financials for this Owner
Home Financials are based on the most recent Mortgage that was taken out on this home.Purchase Details
Home Financials for this Owner
Home Financials are based on the most recent Mortgage that was taken out on this home.Purchase Details
Purchase Details
Similar Homes in Mattawan, MI
Home Values in the Area
Average Home Value in this Area
Purchase History
| Date | Type | Sale Price | Title Company |
|---|---|---|---|
| Warranty Deed | $375,000 | Barker Randy A | |
| Warranty Deed | $75,000 | Chicago Title Of Michigan In | |
| Interfamily Deed Transfer | -- | Chicago Title | |
| Deed | -- | -- |
Mortgage History
| Date | Status | Loan Amount | Loan Type |
|---|---|---|---|
| Open | $300,000 | New Conventional | |
| Previous Owner | $168,000 | New Conventional |
Property History
| Date | Event | Price | Change | Sq Ft Price |
|---|---|---|---|---|
| 07/08/2022 07/08/22 | Sold | $375,000 | +7.4% | $163 / Sq Ft |
| 06/11/2022 06/11/22 | Pending | -- | -- | -- |
| 06/08/2022 06/08/22 | For Sale | $349,000 | +365.3% | $152 / Sq Ft |
| 12/13/2018 12/13/18 | Sold | $75,000 | -24.2% | $37 / Sq Ft |
| 12/04/2018 12/04/18 | Pending | -- | -- | -- |
| 12/03/2018 12/03/18 | For Sale | $99,000 | -- | $49 / Sq Ft |
Tax History Compared to Growth
Tax History
| Year | Tax Paid | Tax Assessment Tax Assessment Total Assessment is a certain percentage of the fair market value that is determined by local assessors to be the total taxable value of land and additions on the property. | Land | Improvement |
|---|---|---|---|---|
| 2024 | $881 | $111,400 | $0 | $0 |
| 2023 | $839 | $79,600 | $0 | $0 |
| 2022 | $2,283 | $73,100 | $0 | $0 |
| 2021 | $2,198 | $69,100 | $12,500 | $56,600 |
| 2020 | $2,179 | $66,000 | $10,000 | $56,000 |
| 2019 | $2,016 | $62,100 | $62,100 | $0 |
| 2018 | $1,786 | $68,600 | $68,600 | $0 |
| 2017 | $1,750 | $64,000 | $0 | $0 |
| 2016 | $1,736 | $59,100 | $0 | $0 |
| 2015 | $1,572 | $59,100 | $0 | $0 |
| 2014 | $1,543 | $55,400 | $0 | $0 |
| 2013 | -- | $56,000 | $56,000 | $0 |
Agents Affiliated with this Home
-
Suzy Glomski

Seller's Agent in 2022
Suzy Glomski
Gale Realty, LLC
(248) 342-5223
21 in this area
217 Total Sales
-
Shelly Pattison

Buyer's Agent in 2022
Shelly Pattison
RE/MAX Michigan
(269) 217-4825
13 in this area
369 Total Sales
-
Kathy Barnitz

Seller's Agent in 2018
Kathy Barnitz
Chuck Jaqua, REALTOR
(269) 303-0325
4 in this area
69 Total Sales
-
S
Buyer's Agent in 2018
Suzanne Glomski
SWMRIC
Map
Source: Southwestern Michigan Association of REALTORS®
MLS Number: 22022598
APN: 80-02-003-005-10
- 26033 48th Ave
- 26556 Misty Way
- 46140 Finch St
- 58418 Norton St
- 25245 Vargas
- 25127 Vargas
- 52117 County Road 657
- 51591 Oak Dr
- 45745 County Road 652
- 25851 Pleasant Dr
- 48265 Silver Oaks W
- 29100 Heritage Ln
- 25614 Marshall Dr
- 23589 Laurel Glen Ave
- 53029 Meadow View Ln
- 29055 E Red Arrow Hwy
- 24228 Red Arrow Hwy
- 29214 Heritage Ln Unit 26
- 54755 30th St
- 29236 Heritage Ln Unit V/L
