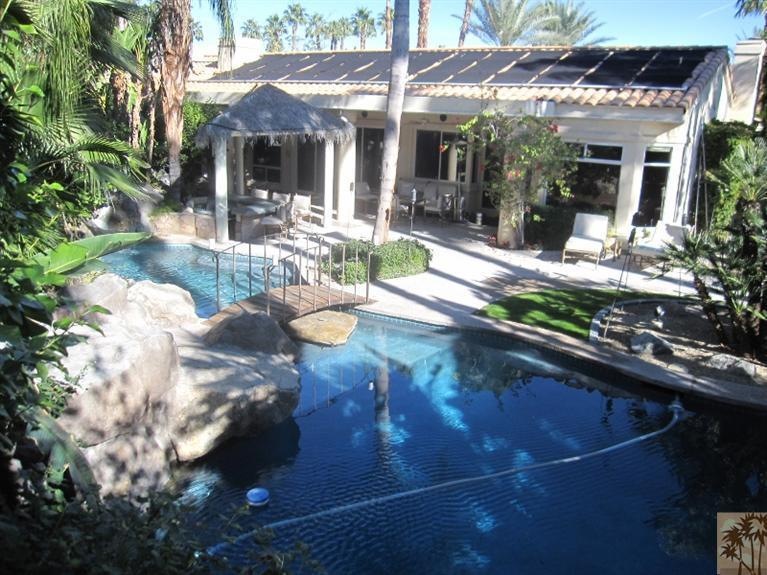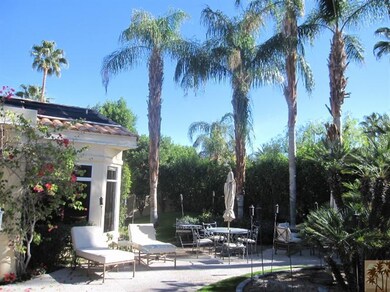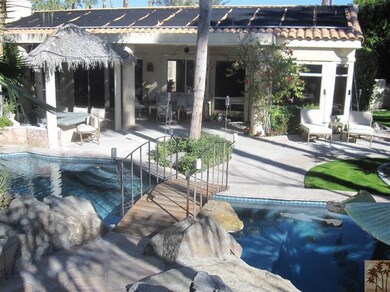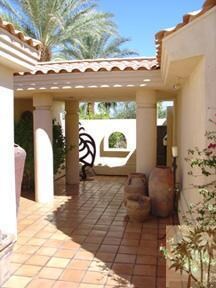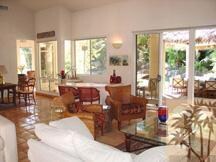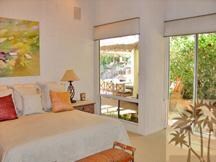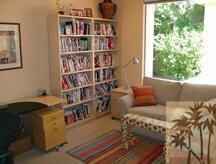
48431 Alamonte Ct Palm Desert, CA 92260
Highlights
- Heated In Ground Pool
- Primary Bedroom Suite
- Secondary bathroom tub or shower combo
- Palm Desert High School Rated A
- Gated Community
- High Ceiling
About This Home
As of April 2020Enter the dramatic courtyard to the soothing sound of exquisite southwest fountains. Step into the open-style great room with towering 14' ceilings and a sunken bar and immediate views of the stunning pool. A cozy family room with fireplace adjoins the updated granite kitchen with breakfast area. Each of the four bedrooms, including one located in the privacy of a charming guest casita, have their own updated bath plus there is a powder room. Step outside into fabulous entertaining area with water cascading over a rocky waterfall just past the sunken palaba bar. Wander over a curved bridge arching over the lagoon pool to a secluded sitting area above. A stunning garden of bougainvillea, hibiscus and more than 30 palm trees enclose this very private Shangri-la.
Last Agent to Sell the Property
Carol Dunn
License #01304070 Listed on: 01/04/2012
Last Buyer's Agent
Gail McQuary
Coldwell Banker Realty License #01297868
Home Details
Home Type
- Single Family
Est. Annual Taxes
- $11,489
Year Built
- Built in 1988
Lot Details
- 0.42 Acre Lot
- Cul-De-Sac
- South Facing Home
- Block Wall Fence
- Stucco Fence
- Sprinklers on Timer
HOA Fees
- $215 Monthly HOA Fees
Parking
- Attached Garage
Home Design
- Slab Foundation
- Tile Roof
Interior Spaces
- 2,796 Sq Ft Home
- 1-Story Property
- Bar
- High Ceiling
- Double Door Entry
- Family Room with Fireplace
- Great Room
- Breakfast Room
- Dining Area
- Pool Views
Kitchen
- Dishwasher
- Trash Compactor
- Disposal
Flooring
- Carpet
- Pavers
Bedrooms and Bathrooms
- 4 Bedrooms
- Primary Bedroom Suite
- Walk-In Closet
- Powder Room
- Double Vanity
- Secondary bathroom tub or shower combo
Laundry
- Laundry Room
- Dryer
- Washer
- 220 Volts In Laundry
Home Security
- Security System Leased
- Intercom
Pool
- Heated In Ground Pool
- Heated Spa
- In Ground Spa
- Outdoor Pool
Outdoor Features
- Covered Patio or Porch
Utilities
- Central Heating and Cooling System
- 220 Volts in Garage
- 220 Volts in Kitchen
- Property is located within a water district
- Cable TV Available
Listing and Financial Details
- Assessor Parcel Number 655030019
Community Details
Overview
- Monterra Subdivision
Security
- Gated Community
Ownership History
Purchase Details
Home Financials for this Owner
Home Financials are based on the most recent Mortgage that was taken out on this home.Purchase Details
Purchase Details
Home Financials for this Owner
Home Financials are based on the most recent Mortgage that was taken out on this home.Purchase Details
Purchase Details
Home Financials for this Owner
Home Financials are based on the most recent Mortgage that was taken out on this home.Purchase Details
Home Financials for this Owner
Home Financials are based on the most recent Mortgage that was taken out on this home.Purchase Details
Purchase Details
Home Financials for this Owner
Home Financials are based on the most recent Mortgage that was taken out on this home.Purchase Details
Similar Homes in the area
Home Values in the Area
Average Home Value in this Area
Purchase History
| Date | Type | Sale Price | Title Company |
|---|---|---|---|
| Grant Deed | $800,000 | None Available | |
| Interfamily Deed Transfer | -- | None Available | |
| Grant Deed | $635,000 | Lawyers Title Company | |
| Grant Deed | $100,000 | Chicago Title Co | |
| Interfamily Deed Transfer | -- | -- | |
| Grant Deed | $700,000 | Old Republic Title | |
| Interfamily Deed Transfer | -- | Chicago Title Co | |
| Corporate Deed | $455,000 | First American Title Ins Co | |
| Trustee Deed | $54,174 | First American Title Ins Co |
Mortgage History
| Date | Status | Loan Amount | Loan Type |
|---|---|---|---|
| Previous Owner | $510,400 | New Conventional | |
| Previous Owner | $335,000 | New Conventional | |
| Previous Owner | $415,000 | Unknown | |
| Previous Owner | $417,000 | Unknown | |
| Previous Owner | $538,000 | Unknown | |
| Previous Owner | $535,000 | Credit Line Revolving | |
| Previous Owner | $525,000 | No Value Available | |
| Previous Owner | $364,000 | No Value Available |
Property History
| Date | Event | Price | Change | Sq Ft Price |
|---|---|---|---|---|
| 04/17/2020 04/17/20 | Sold | $800,000 | -5.8% | $286 / Sq Ft |
| 04/16/2020 04/16/20 | Pending | -- | -- | -- |
| 01/17/2020 01/17/20 | Price Changed | $849,000 | -3.0% | $304 / Sq Ft |
| 12/04/2019 12/04/19 | Price Changed | $875,000 | -2.7% | $313 / Sq Ft |
| 08/20/2019 08/20/19 | For Sale | $899,000 | +41.6% | $322 / Sq Ft |
| 05/31/2012 05/31/12 | Sold | $635,000 | -5.9% | $227 / Sq Ft |
| 05/28/2012 05/28/12 | Pending | -- | -- | -- |
| 04/16/2012 04/16/12 | For Sale | $675,000 | +6.3% | $241 / Sq Ft |
| 03/19/2012 03/19/12 | Off Market | $635,000 | -- | -- |
| 01/04/2012 01/04/12 | For Sale | $675,000 | -- | $241 / Sq Ft |
Tax History Compared to Growth
Tax History
| Year | Tax Paid | Tax Assessment Tax Assessment Total Assessment is a certain percentage of the fair market value that is determined by local assessors to be the total taxable value of land and additions on the property. | Land | Improvement |
|---|---|---|---|---|
| 2025 | $11,489 | $874,910 | $131,235 | $743,675 |
| 2023 | $11,489 | $840,939 | $126,140 | $714,799 |
| 2022 | $10,912 | $824,451 | $123,667 | $700,784 |
| 2021 | $10,686 | $808,287 | $121,243 | $687,044 |
| 2020 | $9,553 | $729,287 | $218,784 | $510,503 |
| 2019 | $9,225 | $714,989 | $214,495 | $500,494 |
| 2018 | $9,051 | $700,971 | $210,290 | $490,681 |
| 2017 | $8,863 | $687,227 | $206,167 | $481,060 |
| 2016 | $8,643 | $673,753 | $202,125 | $471,628 |
| 2015 | $8,658 | $663,635 | $199,090 | $464,545 |
| 2014 | $8,307 | $650,638 | $195,191 | $455,447 |
Agents Affiliated with this Home
-
L
Seller's Agent in 2020
Lisa Jobe
Bennion Deville Homes
-
M
Buyer's Agent in 2020
Mark Beckloff
Bennion Deville Homes
-
C
Seller's Agent in 2012
Carol Dunn
-
G
Buyer's Agent in 2012
Gail McQuary
Coldwell Banker Realty
Map
Source: California Desert Association of REALTORS®
MLS Number: 21444968
APN: 655-030-019
- 48628 Sundrop Ct
- 73131 Galleria Ct
- 48440 Racquet Ln
- 48629 Sundrop Ct
- 72930 Mesa View Dr
- 73042 Galleria Ct
- 48400 Mirador Ct
- 48260 Center Ct
- 48320 Beverly Dr
- 48335 Alan Cir
- 73259 Boxthorn Ln
- 48700 N View Dr
- 48485 Prairie Dr
- 73298 Buckboard Trail
- 73133 Skyward Way
- 72870 Bel Air Rd Unit 3
- 72870 Bel Air Rd Unit 2
- 72870 Bel Air Rd Unit 1
- 49120 Sunrose Ln
- 73367 Oriole Ct
