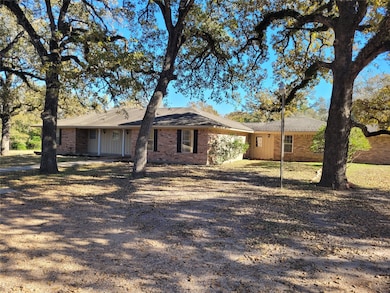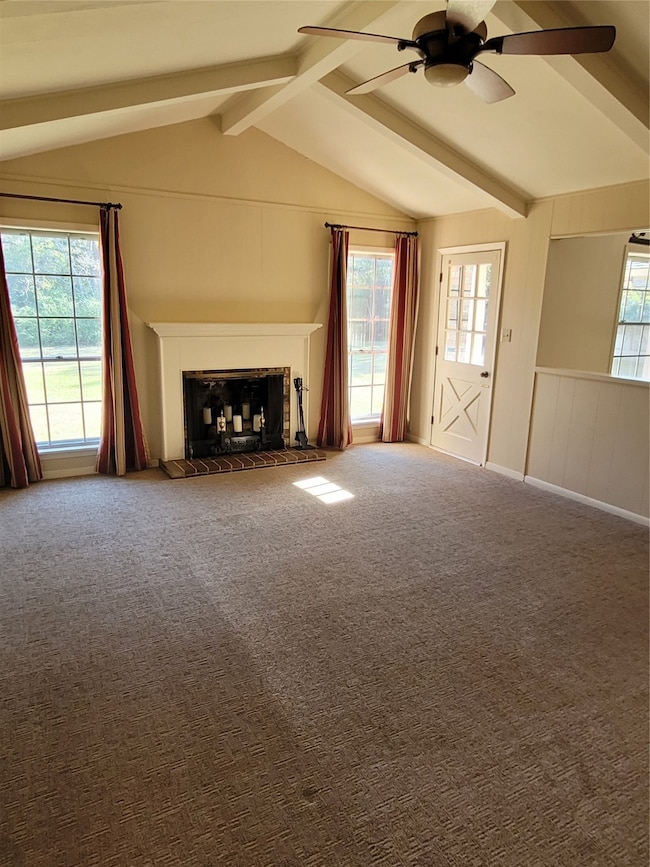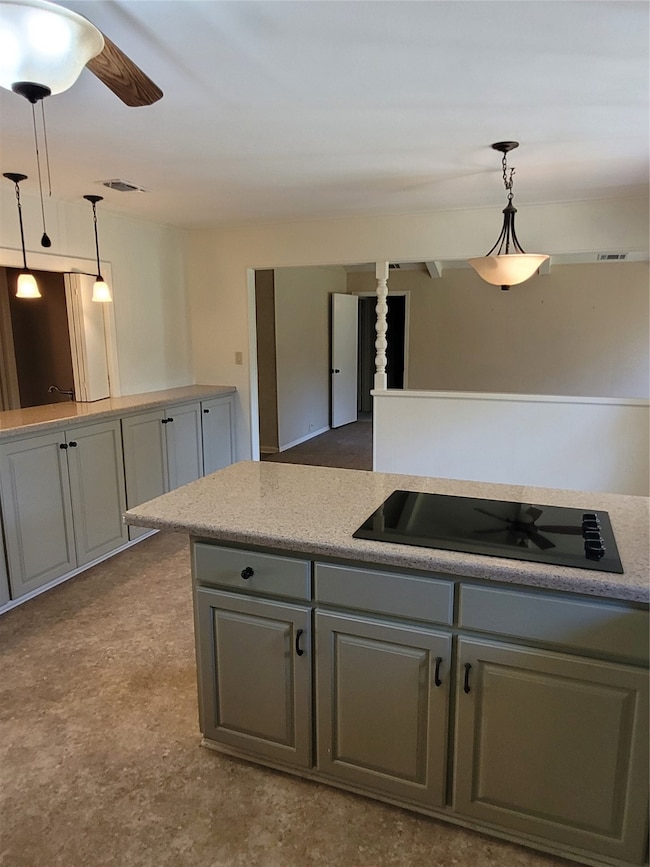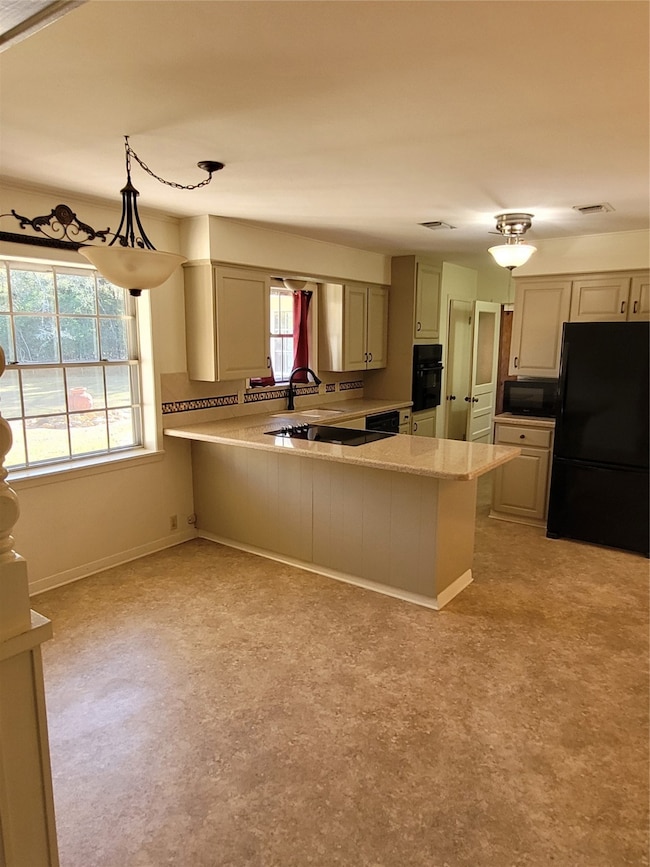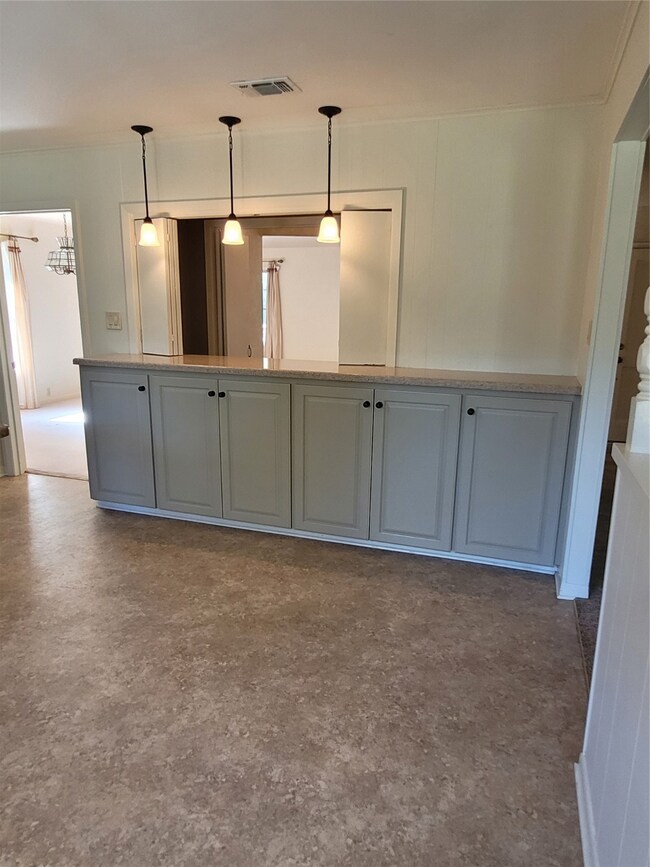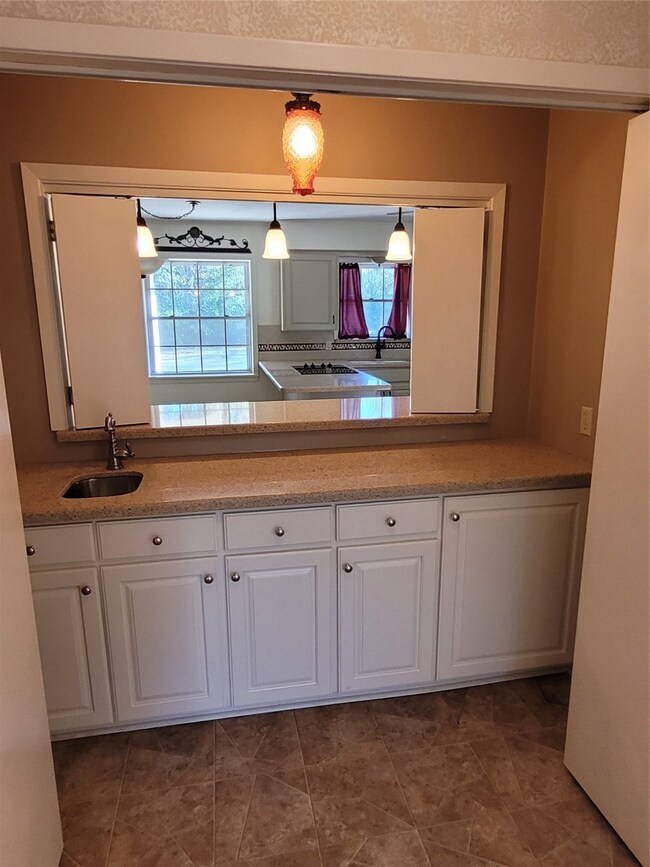
4844 Afton Oaks Dr College Station, TX 77845
Estimated payment $3,305/month
Highlights
- Very Popular Property
- Wooded Lot
- 2 Car Attached Garage
- Sam Houston Elementary School Rated A-
- Home Office
- Living Room
About This Home
THE BEST COUNTRY LOCATION IN BCS ! This home is perfectly placed on a 2.5 acres adorned with majestic oaks. This one owner residence offers the perfect blend of space and serene country living. A formal living and dining room greet you and direct you to a cathedral beamed den with fireplace where tons family memories will be made. With 4 bedrooms and 3 baths there's room for lots of family inside and out back is plenty of room for all types of feathered or furry family as well. Solid surface counters in the kitchen and a pass thru bar to the living area provide the best gathering space for all. This versatile home offers space for hobbies, a home office, and a cozy retreat plus you can step into the sunroom with spa/hot tub and really relax. Situated close to town and Texas A&M University. Don't miss out on this chance to own a piece of paradise in Aggieland!!!
Home Details
Home Type
- Single Family
Est. Annual Taxes
- $5,158
Year Built
- Built in 1972
Lot Details
- 2.54 Acre Lot
- Wooded Lot
Parking
- 2 Car Attached Garage
Home Design
- Brick Exterior Construction
- Slab Foundation
- Composition Roof
- Wood Siding
Interior Spaces
- 3,158 Sq Ft Home
- 1-Story Property
- Wood Burning Fireplace
- Living Room
- Dining Room
- Home Office
Kitchen
- Microwave
- Dishwasher
- Disposal
Bedrooms and Bathrooms
- 4 Bedrooms
- 3 Full Bathrooms
Schools
- Alton Bowen Elementary School
- Arthur L Davila Middle School
- Bryan High School
Utilities
- Central Heating and Cooling System
- Heating System Uses Gas
- Aerobic Septic System
Community Details
- Enchanted Oaks Subdivision
Map
Home Values in the Area
Average Home Value in this Area
Tax History
| Year | Tax Paid | Tax Assessment Tax Assessment Total Assessment is a certain percentage of the fair market value that is determined by local assessors to be the total taxable value of land and additions on the property. | Land | Improvement |
|---|---|---|---|---|
| 2023 | $567 | $337,418 | $119,192 | $218,226 |
| 2022 | $5,109 | $320,408 | $108,356 | $212,052 |
| 2021 | $5,252 | $299,471 | $108,356 | $191,115 |
| 2020 | $5,079 | $282,852 | $108,356 | $174,496 |
| 2019 | $5,201 | $280,550 | $108,360 | $172,190 |
| 2018 | $5,154 | $278,010 | $108,360 | $169,650 |
| 2017 | $5,131 | $280,840 | $108,360 | $172,480 |
| 2016 | $4,664 | $250,140 | $72,540 | $177,600 |
| 2015 | $2,393 | $238,940 | $64,210 | $174,730 |
| 2014 | $2,393 | $233,190 | $51,420 | $181,770 |
Property History
| Date | Event | Price | Change | Sq Ft Price |
|---|---|---|---|---|
| 07/17/2025 07/17/25 | Price Changed | $519,000 | 0.0% | $164 / Sq Ft |
| 07/08/2025 07/08/25 | Price Changed | $519,000 | -3.7% | $164 / Sq Ft |
| 07/03/2025 07/03/25 | For Sale | $539,000 | +1.9% | $171 / Sq Ft |
| 12/30/2024 12/30/24 | For Sale | $529,000 | -- | $168 / Sq Ft |
Similar Homes in College Station, TX
Source: Houston Association of REALTORS®
MLS Number: 68036166
APN: 27047
- 6480 Waterway Dr
- 1720 Summit Crossing Ln
- 1761 Summit Crossing Ln Unit 1761 Summit Crossing Lane
- 1763 Summit Crossing Ln
- 1619 Buena Vista Dr
- 2201 Crescent Pointe Pkwy
- 1485 Buena Vista Dr
- 2119 Jax Dr
- 2103 Jax Dr
- 2116 Crescent Pointe Pkwy
- 3210 Harvey Rd
- 1501 Copperfield Pkwy
- 4050 Eastchester Dr
- 6939 Halter Loop
- 6959 Halter Loop
- 6934 Halter Loop
- 1550 Crescent Pointe Pkwy
- 13717 Chenault Ln Unit 16
- 2704 Horse Haven Ln
- 2487 Horse Shoe Dr

