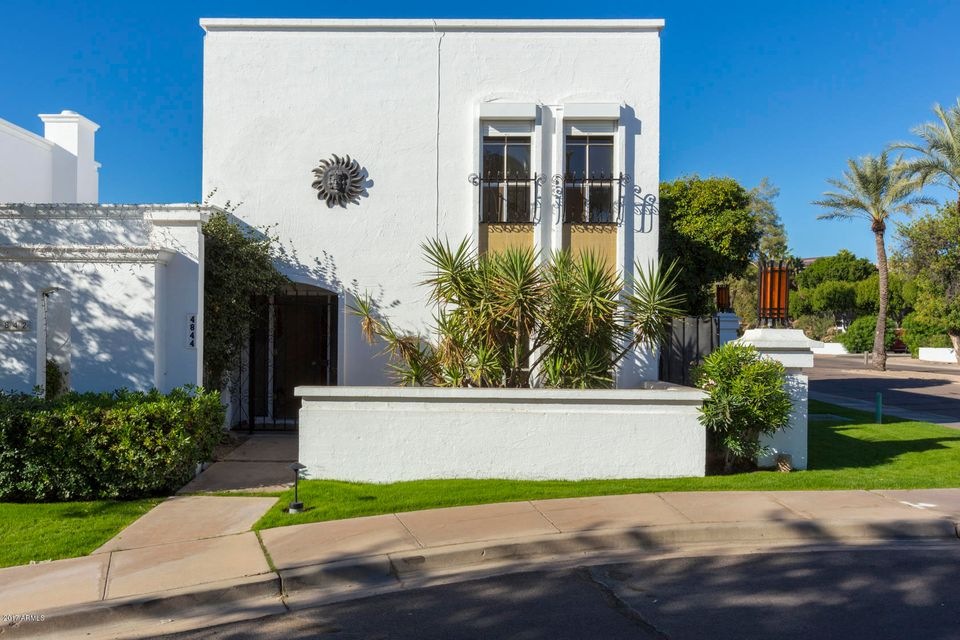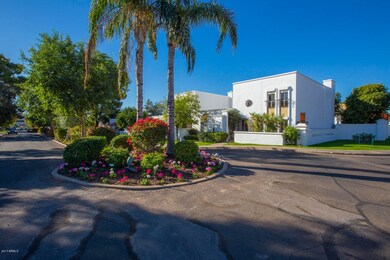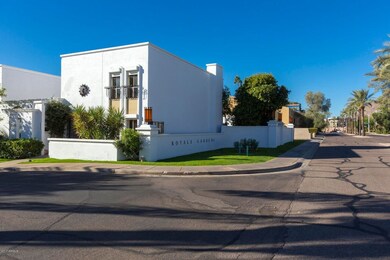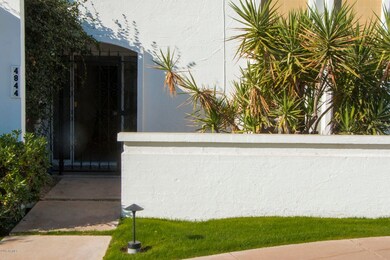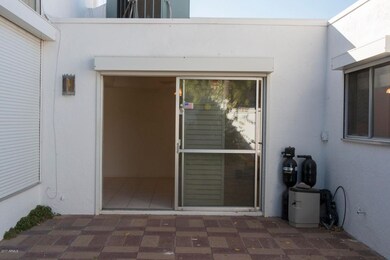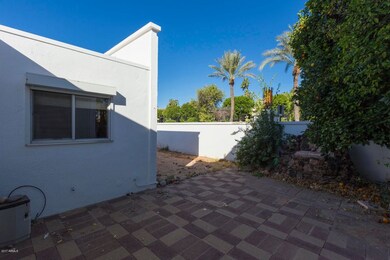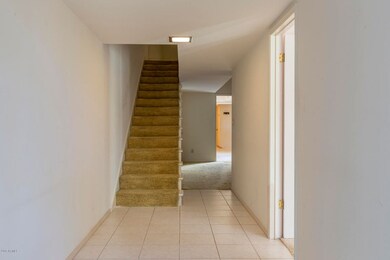
4844 N 72nd Way Scottsdale, AZ 85251
Indian Bend NeighborhoodEstimated Value: $634,000 - $927,000
Highlights
- Two Primary Bathrooms
- Clubhouse
- Vaulted Ceiling
- Kiva Elementary School Rated A
- Contemporary Architecture
- End Unit
About This Home
As of February 2018Location! Location! Location! What An Opportunity! Enjoy E-Z Living in this split 2 Master Suite/ 2 ½ Bath/ 2 Car Garage Townhome in highly sought after Scottsdale area. Priced to Sell! Living room with soaring ceilings plus cozy gas fireplace– roller shades provide privacy. Kitchen opens to eating area with large pantry closet – nice KitchenAid appliances. Plus additional formal dining area. 2 Car Garage with built-in cabinets – providing a lot of extra storage. Corner lot boasting over-sized outdoor patio space. Lush tree lined private street down 72nd Way through Royale Gardens complex to community pool plus clubhouse. Ideal Scottsdale location moments from Scottsdale Fashion Square, Arcadia, Old Towne Scottsdale’s famous restaurants and nightlife entertainment.
Townhouse Details
Home Type
- Townhome
Est. Annual Taxes
- $2,055
Year Built
- Built in 1963
Lot Details
- 1,520 Sq Ft Lot
- End Unit
- 1 Common Wall
- Private Streets
- Block Wall Fence
- Grass Covered Lot
Parking
- 2 Car Garage
- Garage Door Opener
Home Design
- Contemporary Architecture
- Fixer Upper
- Built-Up Roof
- Block Exterior
- Stucco
Interior Spaces
- 2,122 Sq Ft Home
- 2-Story Property
- Vaulted Ceiling
- Ceiling Fan
- Gas Fireplace
- Roller Shields
Kitchen
- Eat-In Kitchen
- Built-In Microwave
- Dishwasher
Flooring
- Carpet
- Tile
Bedrooms and Bathrooms
- 2 Bedrooms
- Walk-In Closet
- Two Primary Bathrooms
- Primary Bathroom is a Full Bathroom
- 2.5 Bathrooms
Laundry
- Laundry in Garage
- Dryer
- Washer
Schools
- Kiva Elementary School
- Mohave Middle School
- Saguaro High School
Utilities
- Refrigerated Cooling System
- Heating Available
- High Speed Internet
- Cable TV Available
Additional Features
- Patio
- Property is near a bus stop
Listing and Financial Details
- Legal Lot and Block D/6 / 6
- Assessor Parcel Number 173-32-099
Community Details
Overview
- Property has a Home Owners Association
- Southwest Community Association, Phone Number (480) 657-9142
- Built by Del Trailor
- Royale Gardens Subdivision
Amenities
- Clubhouse
- Recreation Room
Recreation
- Heated Community Pool
- Bike Trail
Ownership History
Purchase Details
Home Financials for this Owner
Home Financials are based on the most recent Mortgage that was taken out on this home.Purchase Details
Home Financials for this Owner
Home Financials are based on the most recent Mortgage that was taken out on this home.Purchase Details
Similar Homes in Scottsdale, AZ
Home Values in the Area
Average Home Value in this Area
Purchase History
| Date | Buyer | Sale Price | Title Company |
|---|---|---|---|
| Jm Appelbe Trust | -- | None Listed On Document | |
| Appelbe John | $390,000 | Chicago Title Agency Inc | |
| Stewart Michelle | -- | -- |
Mortgage History
| Date | Status | Borrower | Loan Amount |
|---|---|---|---|
| Open | Appelbe John | $345,000 | |
| Previous Owner | Appelbe John | $500,000 | |
| Previous Owner | Appelbe John | $292,000 |
Property History
| Date | Event | Price | Change | Sq Ft Price |
|---|---|---|---|---|
| 02/06/2018 02/06/18 | Sold | $390,000 | +14.7% | $184 / Sq Ft |
| 12/12/2017 12/12/17 | Pending | -- | -- | -- |
| 12/08/2017 12/08/17 | For Sale | $339,900 | -- | $160 / Sq Ft |
Tax History Compared to Growth
Tax History
| Year | Tax Paid | Tax Assessment Tax Assessment Total Assessment is a certain percentage of the fair market value that is determined by local assessors to be the total taxable value of land and additions on the property. | Land | Improvement |
|---|---|---|---|---|
| 2025 | $2,297 | $40,262 | -- | -- |
| 2024 | $2,247 | $38,344 | -- | -- |
| 2023 | $2,247 | $64,220 | $12,840 | $51,380 |
| 2022 | $2,138 | $54,100 | $10,820 | $43,280 |
| 2021 | $2,320 | $48,760 | $9,750 | $39,010 |
| 2020 | $2,299 | $40,310 | $8,060 | $32,250 |
| 2019 | $2,229 | $35,760 | $7,150 | $28,610 |
| 2018 | $2,178 | $30,630 | $6,120 | $24,510 |
| 2017 | $2,055 | $30,360 | $6,070 | $24,290 |
| 2016 | $2,014 | $33,680 | $6,730 | $26,950 |
| 2015 | $1,935 | $33,870 | $6,770 | $27,100 |
Agents Affiliated with this Home
-
Darlene Watson

Seller's Agent in 2018
Darlene Watson
Barrett Real Estate
(602) 628-4448
82 Total Sales
-
Heidi Hazelwood
H
Buyer's Agent in 2018
Heidi Hazelwood
Compass
(602) 330-7207
3 in this area
19 Total Sales
-
H
Buyer's Agent in 2018
Heidi Felix
Compass
Map
Source: Arizona Regional Multiple Listing Service (ARMLS)
MLS Number: 5696861
APN: 173-32-099
- 4836 N 72nd Way Unit 5D
- 4830 N 72nd Way Unit VA
- 4924 N 73rd St Unit 11
- 4925 N 73rd St Unit 11
- 4812 N 73rd St Unit 17
- 7161 E Rancho Vista Dr Unit 1013
- 7161 E Rancho Vista Dr Unit 6009
- 7161 E Rancho Vista Dr Unit 2015
- 7161 E Rancho Vista Dr Unit 6002
- 7161 E Rancho Vista Dr Unit 1011
- 7161 E Rancho Vista Dr Unit 3001
- 7161 E Rancho Vista Dr Unit 6001
- 7315 E Northland Dr Unit 8
- 7319 E Northland Dr Unit 5
- 7319 E Northland Dr Unit 2
- 7157 E Rancho Vista Dr Unit 2012
- 7157 E Rancho Vista Dr Unit 5004
- 7157 E Rancho Vista Dr Unit 1004
- 7157 E Rancho Vista Dr Unit 2005
- 7157 E Rancho Vista Dr Unit 3009
- 4844 N 72nd Way
- 4842 N 72nd Way Unit C
- 4838 N 72nd Way Unit A
- 4840 N 72nd Way
- 4834 N 72nd Way Unit C
- 4832 N 72nd Way Unit B
- 4843 N 72nd Way Unit 12D
- 4841 N 72nd Way
- 4839 N 72nd Way Unit B
- 4837 N 72nd Way Unit A
- 4835 N 72nd Way Unit D
- 4831 N 72nd Way
- 4833 N 72nd Way Unit C
- 4828 N 72nd Way Unit D
- 4829 N 72nd Way Unit A
- 4826 N 72nd Way Unit C
- 4822 N 72nd Way Unit A
- 4824 N 72nd Way
- 4827 N 72nd Way Unit D
- 4825 N 72nd Way Unit 10C
