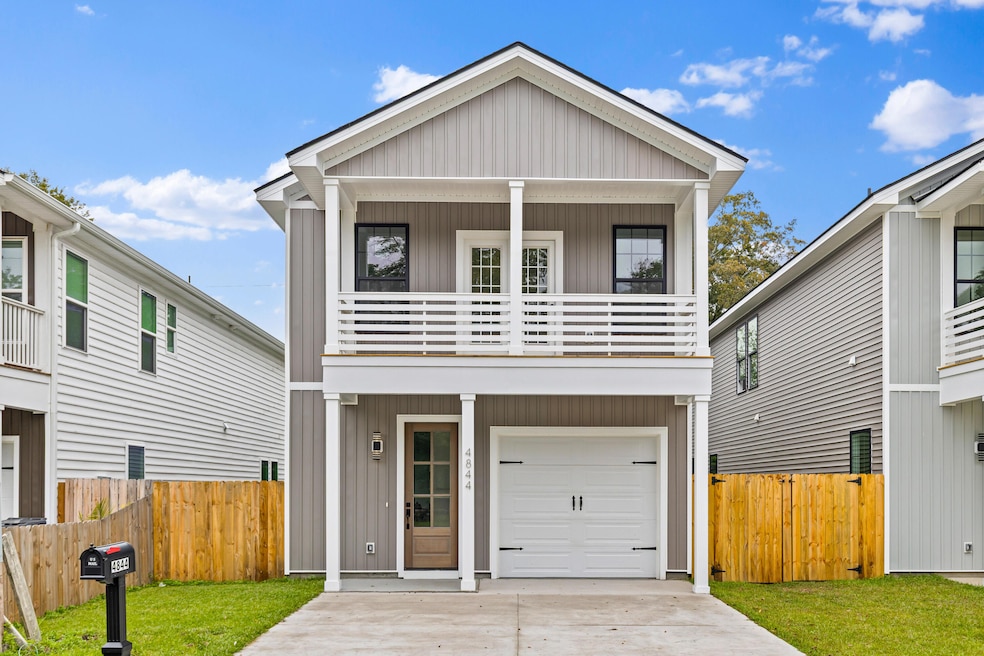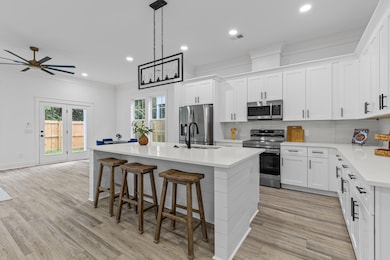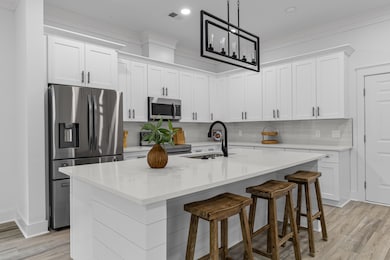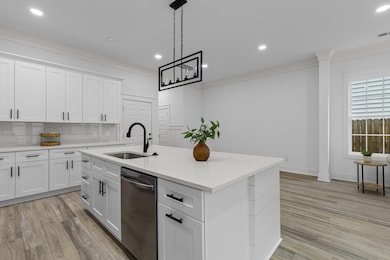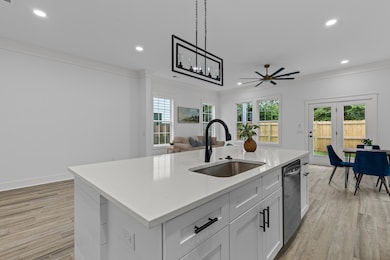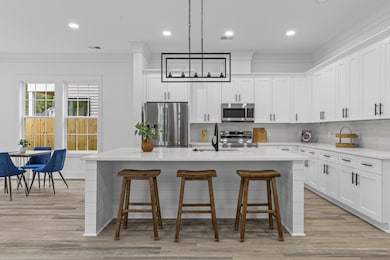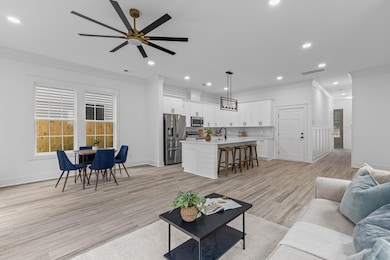4844 Nesbitt Ave North Charleston, SC 29405
Park Circle NeighborhoodEstimated payment $2,862/month
Highlights
- New Construction
- Loft
- Covered Patio or Porch
- Traditional Architecture
- High Ceiling
- Balcony
About This Home
This is a beautiful new construction home with new homes on either side and lots of other new builds in the neighborhood. This home has loads of extras including porches front and back for your outdoor enjoyment. This beautifully designed 2-story home features an open floor plan with 10-foot ceilings downstairs and 9-foot ceilings upstairs, 80 inch front and back doors, all allowing natural light to fill every room. The heart of the home is the spacious kitchen, complete with a huge island, quartz countertops, soft-close cabinets, and upgraded tile backsplash. There is wainscoting in the hallway. The master suite includes a stylish bath with rain head shower and modern finishes. The master also has a large walk-in closet, and opens onto an upstairs covered balcony, perfect for enjoyingyour morning coffee. There is also a loft area upstairs that would make a great area for ahome office. The other two bedrooms upstairs open onto a deck overlooking the backyard. Other upgrades include upgraded luxury vinyl flooring throughout with tile in the baths, 5 panel interior doors, and most all the finishes in the home have a custom feel to them. It is really hard to find such a wonderfully crafted new construction home for this price. This home also has a privacy fence to give the buyer a more secluded backyard and an attached one car garage. Ferndale is an up and coming neighborhood close to Park Circle without the Park Circle prices! Listing agent is related to the seller. Please note house next door at 4840 Nesbitt Ave. is also available although not listed at this time.
Home Details
Home Type
- Single Family
Year Built
- Built in 2025 | New Construction
Lot Details
- 3,049 Sq Ft Lot
- Privacy Fence
- Interior Lot
Parking
- 1 Car Attached Garage
Home Design
- Traditional Architecture
- Slab Foundation
- Architectural Shingle Roof
- Vinyl Siding
Interior Spaces
- 1,900 Sq Ft Home
- 2-Story Property
- Smooth Ceilings
- High Ceiling
- Ceiling Fan
- Combination Dining and Living Room
- Loft
- Exterior Basement Entry
- Laundry Room
Kitchen
- Eat-In Kitchen
- Electric Range
- Microwave
- Dishwasher
- Kitchen Island
- Disposal
Flooring
- Ceramic Tile
- Luxury Vinyl Plank Tile
Bedrooms and Bathrooms
- 3 Bedrooms
- Walk-In Closet
Outdoor Features
- Balcony
- Covered Patio or Porch
Schools
- North Charleston Creative Arts Elementary School
- Morningside Middle School
- North Charleston High School
Utilities
- Central Air
- Heat Pump System
Community Details
- Built by Bradford Home Buyers Llc
- Ferndale Subdivision
Map
Home Values in the Area
Average Home Value in this Area
Property History
| Date | Event | Price | List to Sale | Price per Sq Ft |
|---|---|---|---|---|
| 10/30/2025 10/30/25 | For Sale | $459,000 | -- | $242 / Sq Ft |
Source: CHS Regional MLS
MLS Number: 25029213
- 1902 Alton St
- 4928 Gaynor Ave
- 4726 Talisman St
- 4950 Nesbitt Ave
- 2005 Bolton St
- 4758 Aster Dr
- 4756 Hassell Ave
- 1918 Emden St
- 4942 W Liberty Park Cir
- 1727 Indy Dr
- 4728 Mixson Ave
- 4577 Summey St
- 5158 E Liberty Park Cir
- 1657 Indy Dr
- 1514 Cuyler Ln
- 5141 E East Liberty Park Cir
- 5155 Monterey St
- 4819 Boulevard Ln
- 5304 E Dolphin St
- 5199 Celtic Dr
- 4731 Spruce St
- 4673 Hassell Ave
- 4835 Rivers Ave
- 4585 Mixson Ave
- 5165 E Liberty Park Cir
- 1657 Indy Dr
- 4501 Mixson Ave
- 2403 Mall Dr
- 2403 Mall Dr Unit A4
- 2403 Mall Dr Unit B1
- 2403 Mall Dr Unit A2
- 1524 Mosstree Rd Unit D
- 4939 Ashby Ave
- 5111 Parkside Dr
- 4503 Overbrook Ave
- 5001 N Rhett Ave
- 4251 S Rhett Ave
- 5428 Crown Ave
- 1249 Maxwell St
- 5045 N Arco Ln
