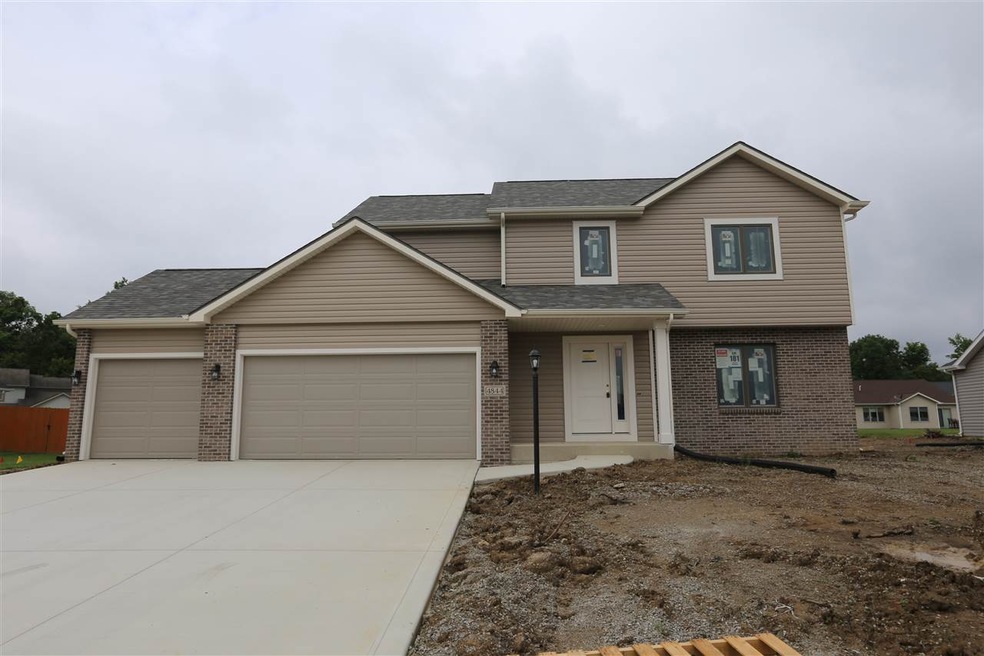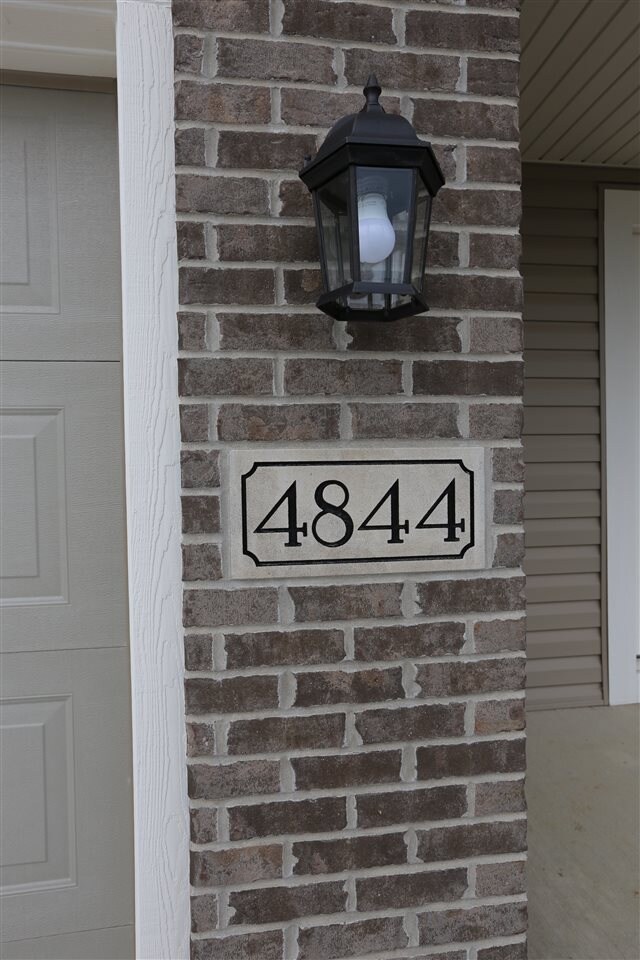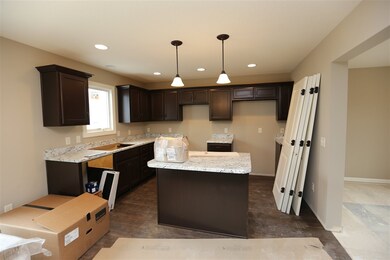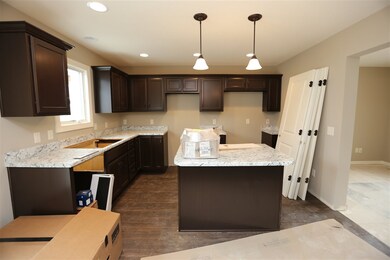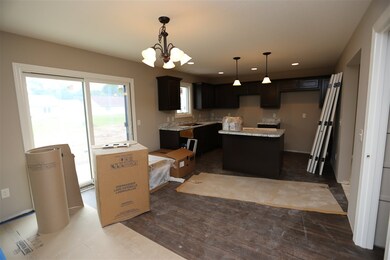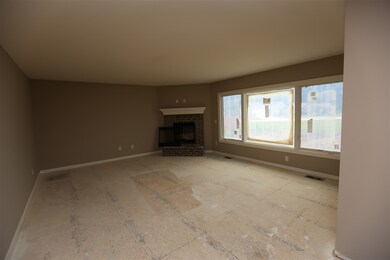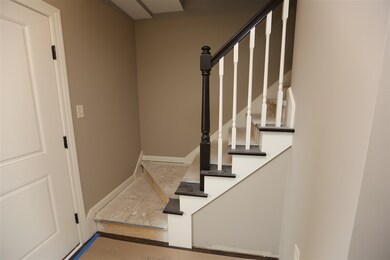
4844 Pinestone Dr New Haven, IN 46774
Estimated Value: $306,000 - $364,000
Highlights
- Open Floorplan
- 3 Car Attached Garage
- Breakfast Bar
- Backs to Open Ground
- Walk-In Closet
- Patio
About This Home
As of July 2018Beautiful new home in New Haven. This home has it all including a 3 car garage, four bedrooms and a full basement. The main level is open with a custom kitchen with an island, breakfast bar, stainless steel gas range, microwave and dishwasher. The nook leads to an exterior 12x10 concrete patio. Just off the kitchen and nook is a den which would also be a great playroom. Relax is the spacious great room with plenty of natural light and a corner gas fireplace with brick surround. The second level features a laundry room and all four bedrooms. The master suite has a walk-in closet and full bath with a 5' wide fiberglass shower. Additional space is in the full basement. The basement has stud, wire & insulation, plumbing for a future full bath (tub/shower is included-not hooked up) and an ingress/egress window.
Last Agent to Sell the Property
CENTURY 21 Bradley Realty, Inc Listed on: 06/20/2018

Home Details
Home Type
- Single Family
Est. Annual Taxes
- $3,073
Year Built
- Built in 2018
Lot Details
- 0.3 Acre Lot
- Lot Dimensions are 76x139x84x138
- Backs to Open Ground
- Level Lot
HOA Fees
- $15 Monthly HOA Fees
Parking
- 3 Car Attached Garage
Home Design
- Brick Exterior Construction
- Vinyl Construction Material
Interior Spaces
- 2-Story Property
- Open Floorplan
- Gas Log Fireplace
- Low Emissivity Windows
- Entrance Foyer
- Living Room with Fireplace
- Gas And Electric Dryer Hookup
Kitchen
- Breakfast Bar
- Oven or Range
- Kitchen Island
- Laminate Countertops
- Disposal
Bedrooms and Bathrooms
- 4 Bedrooms
- Walk-In Closet
Unfinished Basement
- Basement Fills Entire Space Under The House
- Sump Pump
Home Security
- Carbon Monoxide Detectors
- Fire and Smoke Detector
Outdoor Features
- Patio
Schools
- New Haven Elementary And Middle School
- New Haven High School
Utilities
- Forced Air Heating and Cooling System
- High-Efficiency Furnace
Community Details
- Built by Granite Ridge Builders
- Pinestone Subdivision
Listing and Financial Details
- Assessor Parcel Number 02-13-24-151-009.000-041
Ownership History
Purchase Details
Home Financials for this Owner
Home Financials are based on the most recent Mortgage that was taken out on this home.Purchase Details
Home Financials for this Owner
Home Financials are based on the most recent Mortgage that was taken out on this home.Similar Homes in New Haven, IN
Home Values in the Area
Average Home Value in this Area
Purchase History
| Date | Buyer | Sale Price | Title Company |
|---|---|---|---|
| Branning Kevin A | $221,900 | Titan Title Services Llc | |
| Branning Kevin | $221,900 | Titan Title Svcs Llc | |
| Granite Builders Inc | $24,736 | Salin Bank & Trust Company |
Mortgage History
| Date | Status | Borrower | Loan Amount |
|---|---|---|---|
| Previous Owner | Branning Kevin | $166,400 | |
| Previous Owner | Granite Builders Inc | $130,900 |
Property History
| Date | Event | Price | Change | Sq Ft Price |
|---|---|---|---|---|
| 07/26/2018 07/26/18 | Sold | $221,900 | -1.3% | $125 / Sq Ft |
| 06/21/2018 06/21/18 | Pending | -- | -- | -- |
| 06/20/2018 06/20/18 | For Sale | $224,900 | -- | $127 / Sq Ft |
Tax History Compared to Growth
Tax History
| Year | Tax Paid | Tax Assessment Tax Assessment Total Assessment is a certain percentage of the fair market value that is determined by local assessors to be the total taxable value of land and additions on the property. | Land | Improvement |
|---|---|---|---|---|
| 2024 | $3,073 | $358,400 | $34,100 | $324,300 |
| 2022 | $2,949 | $294,900 | $34,100 | $260,800 |
| 2021 | $2,479 | $247,900 | $34,100 | $213,800 |
| 2020 | $2,443 | $244,300 | $34,100 | $210,200 |
| 2019 | $2,220 | $221,500 | $34,100 | $187,400 |
| 2018 | $121 | $28,800 | $28,800 | $0 |
| 2017 | $14 | $300 | $300 | $0 |
| 2016 | $14 | $300 | $300 | $0 |
| 2014 | $9 | $300 | $300 | $0 |
| 2013 | $9 | $300 | $300 | $0 |
Agents Affiliated with this Home
-
Elizabeth Urschel

Seller's Agent in 2018
Elizabeth Urschel
CENTURY 21 Bradley Realty, Inc
(260) 490-1417
471 Total Sales
-
Jack Shearer
J
Buyer's Agent in 2018
Jack Shearer
Shearer REALTORS, LLC
(260) 436-7552
1 in this area
75 Total Sales
Map
Source: Indiana Regional MLS
MLS Number: 201826687
APN: 02-13-24-151-009.000-041
- 4820 Pinestone Dr
- 4805 Falcon Pkwy
- 4792 Falcon Pkwy
- 4776 Falcon Pkwy
- 9487 Falcon Way
- 4626 Pinestone Dr
- 4775 Zelt Cove
- 4514 Greenridge Way
- 4528 Timber Creek Pkwy
- 4524 Timber Creek Pkwy
- 4173 Shoreline Blvd
- 4111 Sugarhill Run
- 4528 Stone Harbor Ct
- 10114 Glenspring Ct
- 5016 Beechmont Ln
- 8973 Nautical Way
- 5032 Beechmont Ln
- 5011 Beechmont Ln
- 5019 Beechmont Ln
- 5043 Beechmont Ln
- 4844 Pinestone Dr
- 4868 Pinestone Dr
- 4796 Pinestone Dr
- 9200 Falcon Way
- 4777 Wyntree Cove
- 4799 Wyntree Cove
- 9465 Falcon Way
- 9376 Falcon Way
- 4833 Falcon Way
- 4805 Falcon Way
- 4865 Falcon Way
- 4859 Falcon Way
- 4874 Falcon Way
- 4846 Falcon Way
- 4832 Falcon Way
- 4812 Falcon Way
- 4824 Falcon Way
- 4752 Falcon Way
- 4760 Falcon Way
- 4771 Falcon Way
