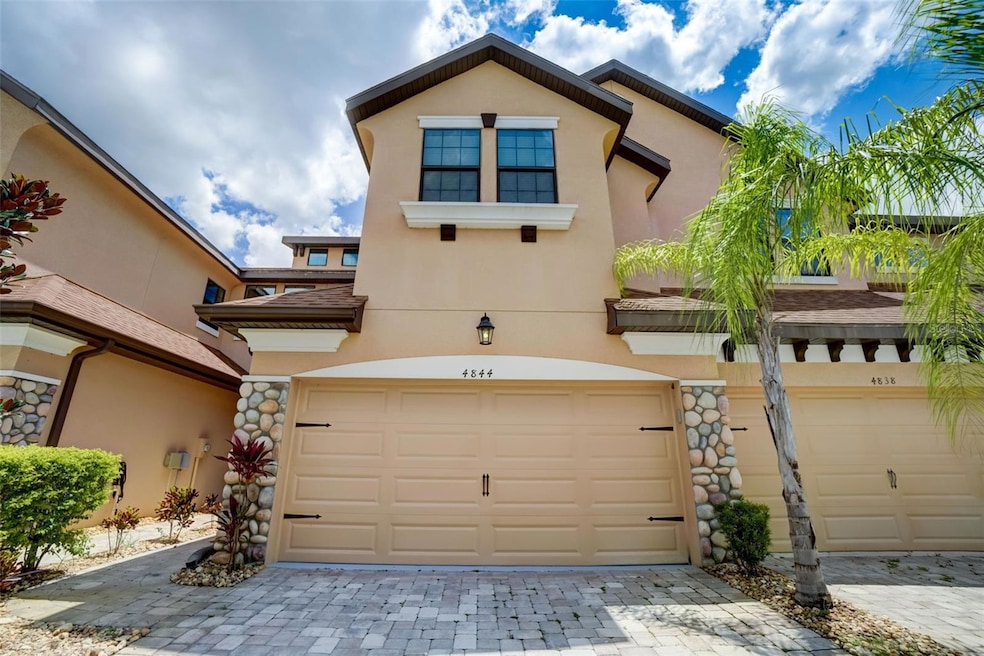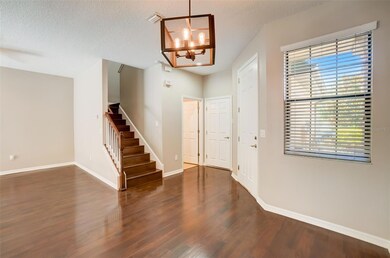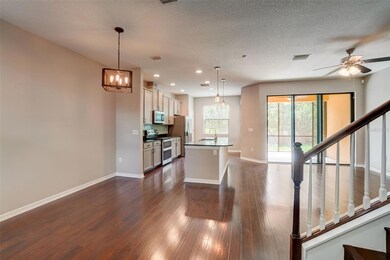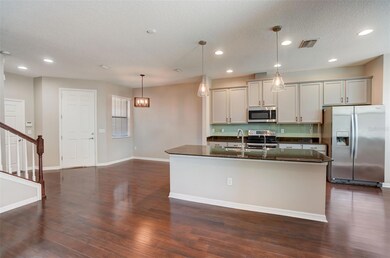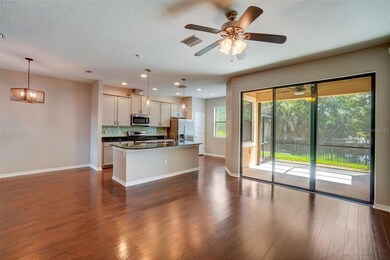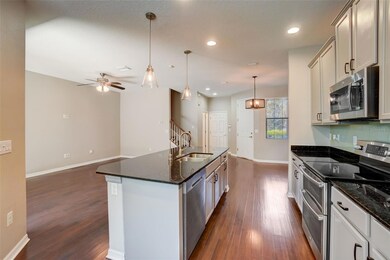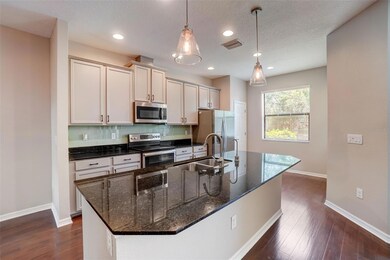
4844 Wandering Way Wesley Chapel, FL 33544
Seven Oaks NeighborhoodEstimated Value: $364,704 - $381,000
Highlights
- Gated Community
- Open Floorplan
- Community Pool
- Cypress Creek Middle Rated A-
- Stone Countertops
- Family Room Off Kitchen
About This Home
As of October 2023Welcome home! This wonderful 3 bedroom 2.5 bath townhome is located in the popular GATED community of Maple Glen. As soon as you pull up to this great townhome you’ll immediately notice the mature landscaping, pavered driveway and 2 car garage. Step inside and you’ll find NEW paint and an open concept floor plan that leads you right into a kitchen. Here you’ll discover gleaming granite topped cabinets and island, plus a stainless steel range, microwave and dishwasher. Besides the living, dining and breakfast nook areas, the downstairs also features a half bath. Venture upstairs and you’ll find a primary suite that has tray ceilings, 2 closets and an ensuite bathroom that has a spacious dual sink vanity. You’ll also find 2 more bedrooms, another full bathroom and a laundry room upstairs. All of the bedrooms feature NEW carpeting. Head back downstairs and through the sliding doors and you’ll find yourself on the screened porch overlooking grass and trees. This is the perfect place for entertaining friends and family or just relaxing. And, if you really want to live the Florida Lifestyle, head over to the community pool! This home is located just 5 minutes from all of the shops and restaurants at Wiregrass Mall and less than 10 minutes from I-75. Don’t miss your chance to own this wonderful home - make an appointment to see it today!
Last Agent to Sell the Property
OFFERPAD BROKERAGE FL, LLC Brokerage Phone: 844-448-0749 License #3372023 Listed on: 08/05/2023
Townhouse Details
Home Type
- Townhome
Est. Annual Taxes
- $3,015
Year Built
- Built in 2016
Lot Details
- West Facing Home
HOA Fees
- $226 Monthly HOA Fees
Parking
- 2 Car Attached Garage
Home Design
- Bi-Level Home
- Slab Foundation
- Shingle Roof
- Stucco
Interior Spaces
- 1,748 Sq Ft Home
- Open Floorplan
- Family Room Off Kitchen
- Combination Dining and Living Room
Kitchen
- Range
- Microwave
- Dishwasher
- Stone Countertops
Flooring
- Carpet
- Luxury Vinyl Tile
Bedrooms and Bathrooms
- 3 Bedrooms
Outdoor Features
- Exterior Lighting
- Rain Gutters
Utilities
- Central Air
- Heating Available
Listing and Financial Details
- Visit Down Payment Resource Website
- Tax Lot 71
- Assessor Parcel Number 19-26-13-011.0-000.00-071.0
Community Details
Overview
- Association fees include pool, ground maintenance
- Sentry Management, Inc. Association, Phone Number (800) 932-6636
- Maple Glen/7 Oaks Subdivision
Recreation
- Community Pool
- Park
Pet Policy
- Pets Allowed
Security
- Gated Community
Ownership History
Purchase Details
Home Financials for this Owner
Home Financials are based on the most recent Mortgage that was taken out on this home.Purchase Details
Home Financials for this Owner
Home Financials are based on the most recent Mortgage that was taken out on this home.Purchase Details
Home Financials for this Owner
Home Financials are based on the most recent Mortgage that was taken out on this home.Purchase Details
Purchase Details
Home Financials for this Owner
Home Financials are based on the most recent Mortgage that was taken out on this home.Purchase Details
Home Financials for this Owner
Home Financials are based on the most recent Mortgage that was taken out on this home.Purchase Details
Home Financials for this Owner
Home Financials are based on the most recent Mortgage that was taken out on this home.Similar Homes in the area
Home Values in the Area
Average Home Value in this Area
Purchase History
| Date | Buyer | Sale Price | Title Company |
|---|---|---|---|
| Rock Collin P | $100 | Assurity Title Llc | |
| Rock Collin P | $100 | Assurity Title Llc | |
| Rock Collin P | $374,900 | First American Title Insurance | |
| Op Spe Tpa1 Llc | $370,000 | First American Title Insurance | |
| Frome Donna | $245,000 | Hillsborough Title Inc | |
| Filipowicz Joseph M | $226,187 | Calatlantic Title Inc | |
| Filipowicz Joseph M | $226,200 | -- |
Mortgage History
| Date | Status | Borrower | Loan Amount |
|---|---|---|---|
| Open | Rock Collin P | $375,000 | |
| Previous Owner | Rock Collin P | $363,653 | |
| Previous Owner | Frome Donna | $204,000 | |
| Previous Owner | Frome Donna | $196,000 | |
| Previous Owner | Filipowicz Joseph M | $222,089 | |
| Previous Owner | Filipowicz Joseph M | $222,089 |
Property History
| Date | Event | Price | Change | Sq Ft Price |
|---|---|---|---|---|
| 10/04/2023 10/04/23 | Sold | $374,900 | 0.0% | $214 / Sq Ft |
| 09/10/2023 09/10/23 | Pending | -- | -- | -- |
| 09/08/2023 09/08/23 | Price Changed | $374,900 | -2.6% | $214 / Sq Ft |
| 08/26/2023 08/26/23 | Price Changed | $384,900 | -1.3% | $220 / Sq Ft |
| 08/05/2023 08/05/23 | For Sale | $389,900 | +59.1% | $223 / Sq Ft |
| 12/04/2018 12/04/18 | Sold | $245,000 | -2.0% | $140 / Sq Ft |
| 10/29/2018 10/29/18 | Pending | -- | -- | -- |
| 10/24/2018 10/24/18 | Price Changed | $250,000 | -1.9% | $143 / Sq Ft |
| 10/14/2018 10/14/18 | For Sale | $254,900 | -- | $146 / Sq Ft |
Tax History Compared to Growth
Tax History
| Year | Tax Paid | Tax Assessment Tax Assessment Total Assessment is a certain percentage of the fair market value that is determined by local assessors to be the total taxable value of land and additions on the property. | Land | Improvement |
|---|---|---|---|---|
| 2024 | $4,939 | $320,268 | $32,385 | $287,883 |
| 2023 | $3,360 | $228,020 | $0 | $0 |
| 2022 | $3,015 | $221,380 | $0 | $0 |
| 2021 | $2,955 | $214,940 | $18,303 | $196,637 |
| 2020 | $2,906 | $211,979 | $18,303 | $193,676 |
| 2019 | $2,882 | $208,892 | $18,303 | $190,589 |
| 2018 | $3,381 | $198,932 | $18,303 | $180,629 |
| 2017 | $3,511 | $203,034 | $18,303 | $184,731 |
| 2016 | $306 | $18,303 | $18,303 | $0 |
| 2015 | $313 | $18,303 | $18,303 | $0 |
| 2014 | $308 | $18,303 | $18,303 | $0 |
Agents Affiliated with this Home
-
Robert Jones
R
Seller's Agent in 2023
Robert Jones
OFFERPAD BROKERAGE FL, LLC
(844) 448-0749
-
Jessica Magrill
J
Buyer's Agent in 2023
Jessica Magrill
KELLER WILLIAMS TAMPA PROP.
(813) 264-7754
1 in this area
80 Total Sales
-
Doug Bohannon

Seller's Agent in 2018
Doug Bohannon
EXP REALTY LLC
(813) 431-2841
25 in this area
258 Total Sales
-
Tim Hanavan

Buyer's Agent in 2018
Tim Hanavan
RE/MAX Premier Group
(813) 545-7457
2 in this area
68 Total Sales
Map
Source: Stellar MLS
MLS Number: T3463481
APN: 13-26-19-0110-00000-0710
- 4697 Wandering Way
- 4744 Wandering Way
- 4689 Wandering Way
- 4730 Wandering Way
- 5086 San Martino Dr
- 5110 San Martino Dr
- 5103 San Martino Dr
- 4653 Ancona Way
- 5010 Cactus Needle Ln
- 4896 San Martino Dr
- 4899 Isola Ct
- 5022 Chipotle Ln
- 4849 Isola Ct
- 4600 Lagona Ln
- 4446 Wildstar Cir
- 4828 San Martino Dr
- 4663 Almada Ln
- 4784 San Martino Dr
- 27901 Pleasure Ride Loop
- 4564 Almada Ln
- 4844 Wandering Way
- 4848 Wandering Way
- 4838 Wandering Way
- 4856 Wandering Way
- 4830 Wandering Way
- 4824 Wandering Way
- 4868 Wandering Way
- 4820 Wandering Way
- 4843 Wandering Way
- 4849 Wandering Way
- 4874 Wandering Way
- 4837 Wandering Way
- 4855 Wandering Way
- 4814 Wandering Way
- 4831 Wandering Way
- 4861 Wandering Way
- 4827 Wandering Way
- 4867 Wandering Way
- 4880 Wandering Way
- 4806 Wandering Way
