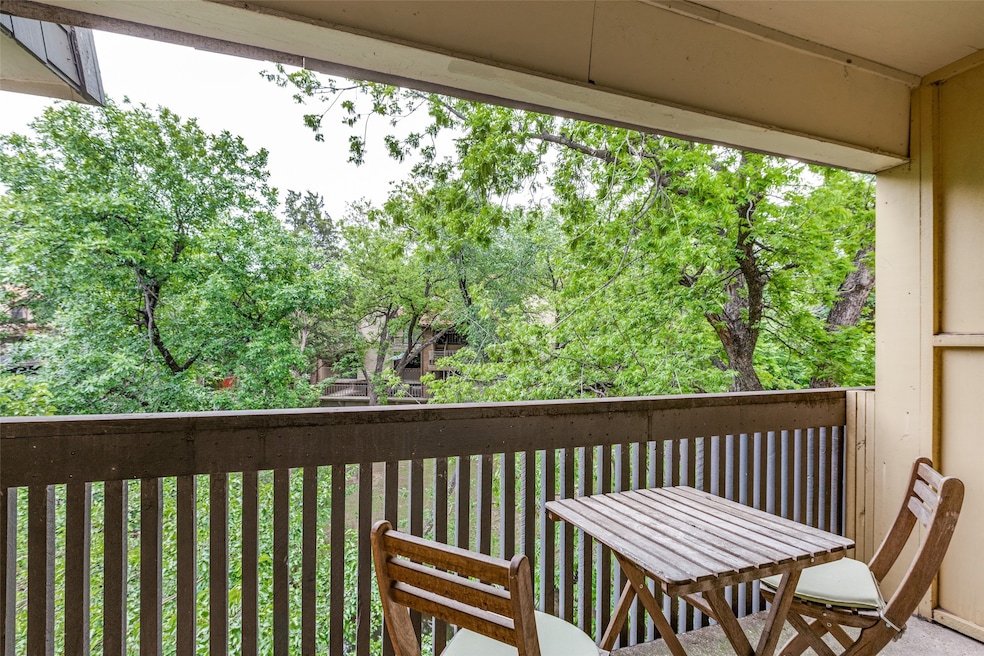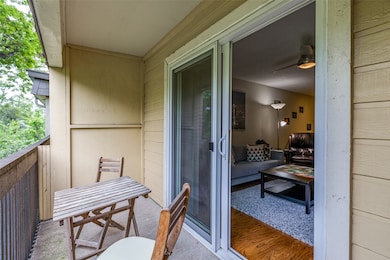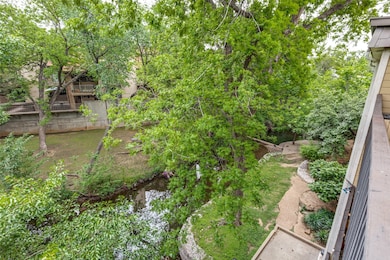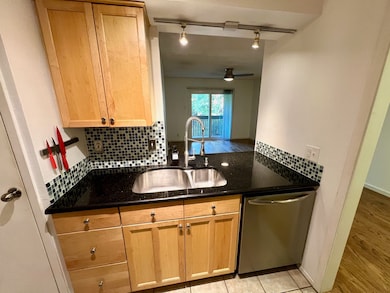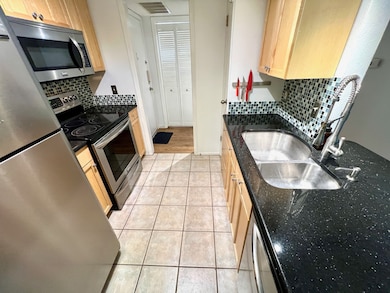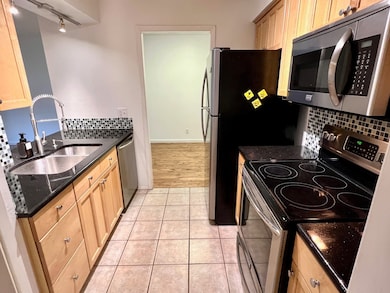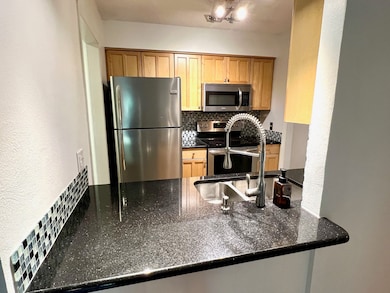4845 Cedar Springs Rd Unit 368 Dallas, TX 75219
Oak Lawn NeighborhoodHighlights
- Home fronts a creek
- Gated Community
- Deck
- Gated Parking
- 6 Acre Lot
- Adjacent to Greenbelt
About This Home
Fabulous location! Top floor elevator accessed, cozy 2 bed-2 bath overlooking a spring fed creek with waterfall and abundant trees * Park-like community with lush landscaping, walking trails and beautiful, sunny pool * Updated kitchen with SS appliances & granite counters * Both baths have updated tile, fixtures, sinks and granite counters * Gleaming hardwood floors * Well lit condo home with recessed lighting and three ceiling fans * All double pane windows replaced by seller * Fiber optic internet available * Each bedroom has a large walk-in closet * Washer & Dryer in walk-in closet convey with the condo * Additional laundry facilities provided in a locked room just down the hall * Three parking spaces provided with the condo - two covered & one uncovered * HOA FEE PAID BY THE OWNER * The building is tucked into the back of the community providing a quiet retreat far away from Cedar Springs Road * A wonderful location to have your morning coffee or an evening nightcap while soaking in the view! For Sale, also
Listing Agent
Dave Perry Miller Real Estate Brokerage Phone: 214-369-6000 License #0399369 Listed on: 05/29/2025

Condo Details
Home Type
- Condominium
Year Built
- Built in 1970
Lot Details
- Home fronts a creek
- Adjacent to Greenbelt
- Many Trees
Parking
- 2 Car Attached Garage
- Gated Parking
- Additional Parking
- Unassigned Parking
Home Design
- Traditional Architecture
- Flat Roof Shape
- Brick Exterior Construction
- Slab Foundation
Interior Spaces
- 961 Sq Ft Home
- 1-Story Property
- Wired For Data
- Ceiling Fan
- ENERGY STAR Qualified Windows
Kitchen
- Electric Oven
- Electric Cooktop
- Microwave
- Dishwasher
- Granite Countertops
- Disposal
Flooring
- Wood
- Carpet
Bedrooms and Bathrooms
- 2 Bedrooms
- Walk-In Closet
- 2 Full Bathrooms
Laundry
- Dryer
- Washer
Home Security
Outdoor Features
- Balcony
- Deck
- Covered Patio or Porch
Schools
- Maplelawn Elementary School
- North Dallas High School
Utilities
- Central Heating and Cooling System
- High Speed Internet
- Cable TV Available
Listing and Financial Details
- Residential Lease
- Property Available on 6/1/25
- Tenant pays for cable TV, electricity
- Assessor Parcel Number 00000212876100000
- Tax Block 2345
Community Details
Pet Policy
- No Pets Allowed
Security
- Gated Community
- Fire and Smoke Detector
Additional Features
- River Oaks Condos Subdivision
- Community Mailbox
Map
Property History
| Date | Event | Price | List to Sale | Price per Sq Ft |
|---|---|---|---|---|
| 09/18/2025 09/18/25 | For Rent | $1,550 | 0.0% | -- |
| 09/16/2025 09/16/25 | Off Market | $1,550 | -- | -- |
| 05/29/2025 05/29/25 | For Rent | $1,550 | -- | -- |
Source: North Texas Real Estate Information Systems (NTREIS)
MLS Number: 20951502
APN: 00000212876100000
- 4845 Cedar Springs Rd Unit 368Q
- 4851 Cedar Springs Rd Unit 281
- 4859 Cedar Springs Rd Unit 144
- 4859 Cedar Springs Rd Unit 157
- 4837 Cedar Springs Rd Unit 215
- 4837 Cedar Springs Rd Unit 321
- 4859 Cedar Springs Rd Unit 358
- 4837 Cedar Springs Rd Unit 211
- 4845 Cedar Springs Rd Unit 167
- 4859 Cedar Springs Rd Unit 254
- 4859 Cedar Springs Rd Unit 139
- 4851 Cedar Springs Rd Unit 383
- 4851 Cedar Springs Rd Unit 292
- 4845 Cedar Springs Rd Unit 170
- 4859 Cedar Springs Rd Unit 147
- 4859 Cedar Springs Rd Unit 150
- 4859 Cedar Springs Rd Unit 337
- 4859 Cedar Springs Rd Unit 336
- 4830 Cedar Springs Rd Unit 32
- 4830 Cedar Springs Rd Unit 30
- 4859 Cedar Springs Rd Unit 362
- 4837 Cedar Springs Rd Unit 205
- 4851 Cedar Springs Rd Unit 391
- 4859 Cedar Springs Rd Unit 144
- 4845 Cedar Springs Rd Unit 167
- 4859 Cedar Springs Rd Unit 135
- 4845 Cedar Springs Rd Unit 269
- 4837 Cedar Springs Rd Unit 211
- 4859 Cedar Springs Rd Unit 154
- 3012 Mahanna Springs Dr Unit A
- 4950 Cedar Springs Rd
- 5025 Cedar Springs Rd Unit Apartment D
- 4777 Cedar Springs Rd Unit 5B
- 4777 Cedar Springs Rd Unit 8J
- 4777 Cedar Springs Rd Unit 5F
- 4777 Cedar Springs Rd Unit 8L
- 4777 Cedar Springs Rd Unit 5A
- 4777 Cedar Springs Rd Unit 6N
- 4777 Cedar Springs Rd Unit 8G
- 5006 Cedar Springs Rd Unit D
