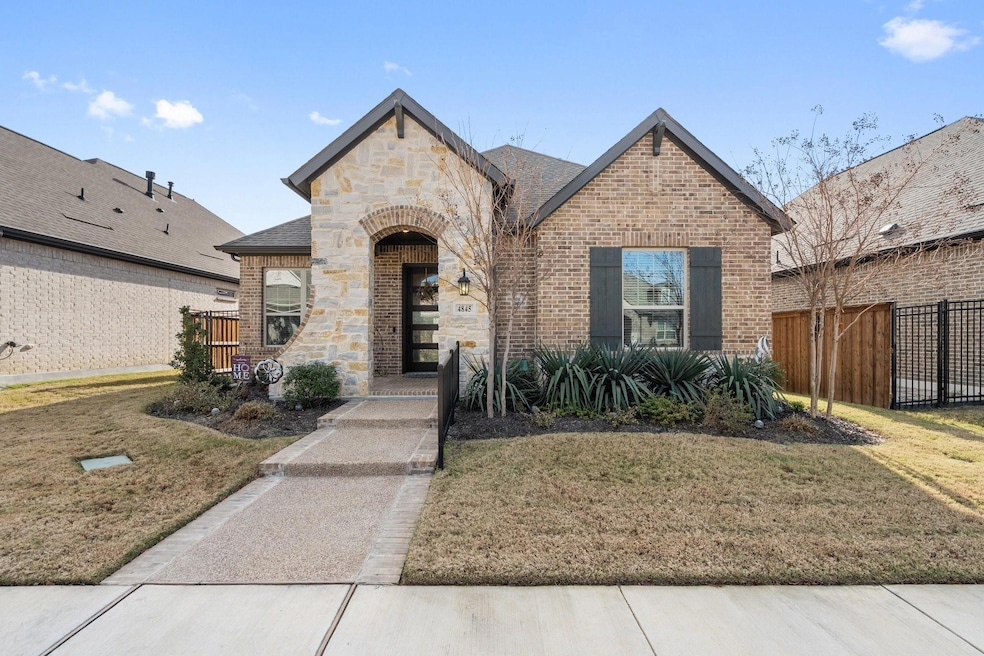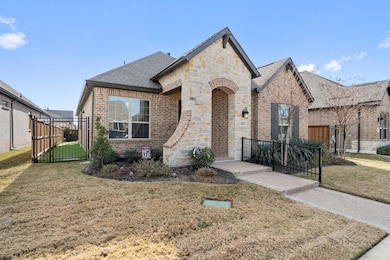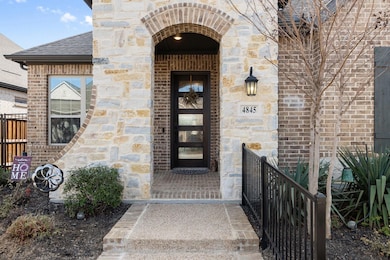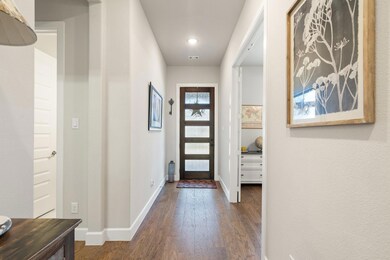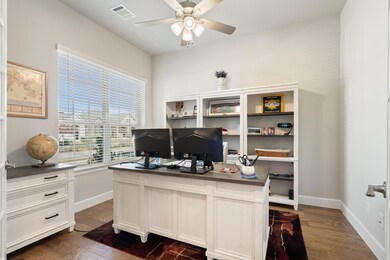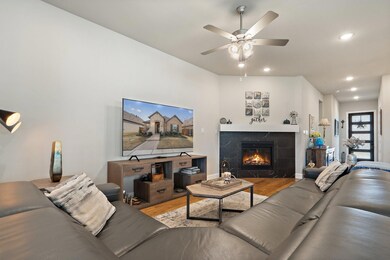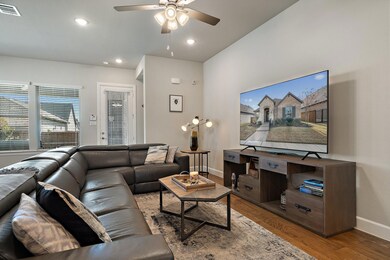
4845 Cypress Thorn Dr Arlington, TX 76005
Viridian NeighborhoodHighlights
- Marina
- Fishing
- Open Floorplan
- Fitness Center
- Senior Community
- Community Lake
About This Home
As of March 2025Stunning 1-Story Home in Elements at Viridian. This home is including the Refrigerator, and Storage Compartments above the garage.Welcome to this exceptional 1-story home in the sought-after Elements at Viridian 55+ community! From the moment you step through the upgraded entry door, you’ll notice the hard wood flooring and meticulous attention to detail. To the left, french doors open to a spacious office, perfect for working from home. Right outside the office leads you to a hallway giving you access to a large bedroom with a walk-in closet, outside the bedroom you have access to a stunning bathroom and a luxurious laundry room featuring granite countertops, ample shelving, and a separate door to give you direct access to your enormous master closet.The master suite is a retreat of its own, with your spacious master closet and spa-like bathroom that includes a walk-in shower with cobblestone flooring, double vanity, linen closet, and water closet. The master bedroom offers serene views of the backyard and patio.The heart of the home is the open concept living, dining, and kitchen area. The kitchen boasts a large granite island, bar seating, a gas stove, and plenty of space for entertaining. The living room is perfect for cozy nights, complete with a gas fireplace and abundant natural light.Step outside to your covered patio and enjoy your turfed backyard with a personal putting green—a unique space for relaxation and recreation. The two-car garage features upgraded polyaspartic flooring, adding that showroom touch.This turn-key home is nearly brand new, its equipped with over $20,000 in upgrades and ready for you to enjoy. Don’t miss your chance to experience the luxurious lifestyle and unmatched amenities that both this home and the Elements at Viridian community offer!
Last Agent to Sell the Property
TK Realty Brokerage Phone: 817-371-2967 License #0817214 Listed on: 01/15/2025
Home Details
Home Type
- Single Family
Est. Annual Taxes
- $12,514
Year Built
- Built in 2022
Lot Details
- 5,837 Sq Ft Lot
- Wood Fence
- Landscaped
- Sprinkler System
HOA Fees
- $337 Monthly HOA Fees
Parking
- 2 Car Attached Garage
- 1 Carport Space
- Alley Access
- Rear-Facing Garage
- Epoxy
- Garage Door Opener
- Additional Parking
Home Design
- Brick Exterior Construction
- Slab Foundation
- Composition Roof
Interior Spaces
- 2,039 Sq Ft Home
- 1-Story Property
- Open Floorplan
- Ceiling Fan
- Gas Fireplace
- Living Room with Fireplace
- Ceramic Tile
- Washer and Electric Dryer Hookup
Kitchen
- Eat-In Kitchen
- <<convectionOvenToken>>
- Electric Oven
- Gas Cooktop
- <<microwave>>
- Dishwasher
- Kitchen Island
- Granite Countertops
- Disposal
Bedrooms and Bathrooms
- 2 Bedrooms
- Walk-In Closet
- 2 Full Bathrooms
- Double Vanity
Home Security
- Home Security System
- Fire and Smoke Detector
Eco-Friendly Details
- Energy-Efficient Appliances
- Energy-Efficient HVAC
- Energy-Efficient Lighting
- Energy-Efficient Insulation
- ENERGY STAR Qualified Equipment for Heating
- Energy-Efficient Thermostat
Outdoor Features
- Covered patio or porch
Schools
- Viridian Elementary School
- Trinity High School
Utilities
- Cooling Available
- Heating Available
- Vented Exhaust Fan
- Underground Utilities
- Tankless Water Heater
Listing and Financial Details
- Legal Lot and Block 25 / 26
- Assessor Parcel Number 42843276
Community Details
Overview
- Senior Community
- Association fees include all facilities, ground maintenance
- Viridian Residential Association
- Viridian Village 3B Subdivision
- Community Lake
Recreation
- Marina
- Tennis Courts
- Community Playground
- Fitness Center
- Community Pool
- Fishing
- Park
Ownership History
Purchase Details
Home Financials for this Owner
Home Financials are based on the most recent Mortgage that was taken out on this home.Purchase Details
Similar Homes in the area
Home Values in the Area
Average Home Value in this Area
Purchase History
| Date | Type | Sale Price | Title Company |
|---|---|---|---|
| Deed | -- | Capital Title | |
| Special Warranty Deed | -- | None Listed On Document |
Mortgage History
| Date | Status | Loan Amount | Loan Type |
|---|---|---|---|
| Open | $448,000 | New Conventional |
Property History
| Date | Event | Price | Change | Sq Ft Price |
|---|---|---|---|---|
| 03/25/2025 03/25/25 | Sold | -- | -- | -- |
| 02/27/2025 02/27/25 | Pending | -- | -- | -- |
| 01/15/2025 01/15/25 | For Sale | $585,000 | +11.4% | $287 / Sq Ft |
| 05/26/2023 05/26/23 | Sold | -- | -- | -- |
| 05/02/2023 05/02/23 | Pending | -- | -- | -- |
| 04/12/2023 04/12/23 | Price Changed | $524,990 | -1.9% | $257 / Sq Ft |
| 03/28/2023 03/28/23 | Price Changed | $534,990 | -3.6% | $262 / Sq Ft |
| 03/06/2023 03/06/23 | For Sale | $554,990 | 0.0% | $272 / Sq Ft |
| 02/28/2023 02/28/23 | Pending | -- | -- | -- |
| 12/21/2022 12/21/22 | Price Changed | $554,990 | +1.8% | $272 / Sq Ft |
| 12/09/2022 12/09/22 | Price Changed | $544,990 | 0.0% | $267 / Sq Ft |
| 12/09/2022 12/09/22 | For Sale | $544,990 | -1.8% | $267 / Sq Ft |
| 09/28/2022 09/28/22 | Pending | -- | -- | -- |
| 09/02/2022 09/02/22 | Price Changed | $554,990 | -2.6% | $272 / Sq Ft |
| 08/01/2022 08/01/22 | Price Changed | $569,990 | -4.9% | $280 / Sq Ft |
| 06/16/2022 06/16/22 | For Sale | $599,636 | -- | $294 / Sq Ft |
Tax History Compared to Growth
Tax History
| Year | Tax Paid | Tax Assessment Tax Assessment Total Assessment is a certain percentage of the fair market value that is determined by local assessors to be the total taxable value of land and additions on the property. | Land | Improvement |
|---|---|---|---|---|
| 2024 | $11,336 | $497,769 | $95,022 | $402,747 |
| 2023 | $9,500 | $353,203 | $95,022 | $258,181 |
| 2022 | $1,820 | $66,518 | $66,518 | $0 |
Agents Affiliated with this Home
-
Paul Herman
P
Seller's Agent in 2025
Paul Herman
TK Realty
(817) 371-2967
4 in this area
6 Total Sales
-
Andre' Kocher

Buyer's Agent in 2025
Andre' Kocher
Keller Williams Realty-FM
(469) 240-2058
1 in this area
730 Total Sales
-
Jimmy Rado
J
Seller's Agent in 2023
Jimmy Rado
David M. Weekley
(877) 933-5539
180 in this area
1,878 Total Sales
-
N
Buyer's Agent in 2023
NON-MLS MEMBER
NON MLS
Map
Source: North Texas Real Estate Information Systems (NTREIS)
MLS Number: 20809957
APN: 42843276
- 4831 Cypress Thorn Dr
- 4851 Cypress Thorn Dr
- 4760 Kings Garden Pkwy
- 4848 Prairie Crest Ln
- 2065 Spotted Fawn Dr
- 2073 Spotted Fawn Dr
- 2067 Spotted Fawn Dr
- 2071 Spotted Fawn Dr
- 4609 Beaver Creek Dr
- 4609 Beaver Creek Dr
- 4609 Beaver Creek Dr
- 4609 Beaver Creek Dr
- 4609 Beaver Creek Dr
- 4609 Beaver Creek Dr
- 4609 Beaver Creek Dr
- 4609 Beaver Creek Dr
- 4609 Beaver Creek Dr
- 4609 Beaver Creek Dr
- 4609 Beaver Creek Dr
- 4609 Beaver Creek Dr
