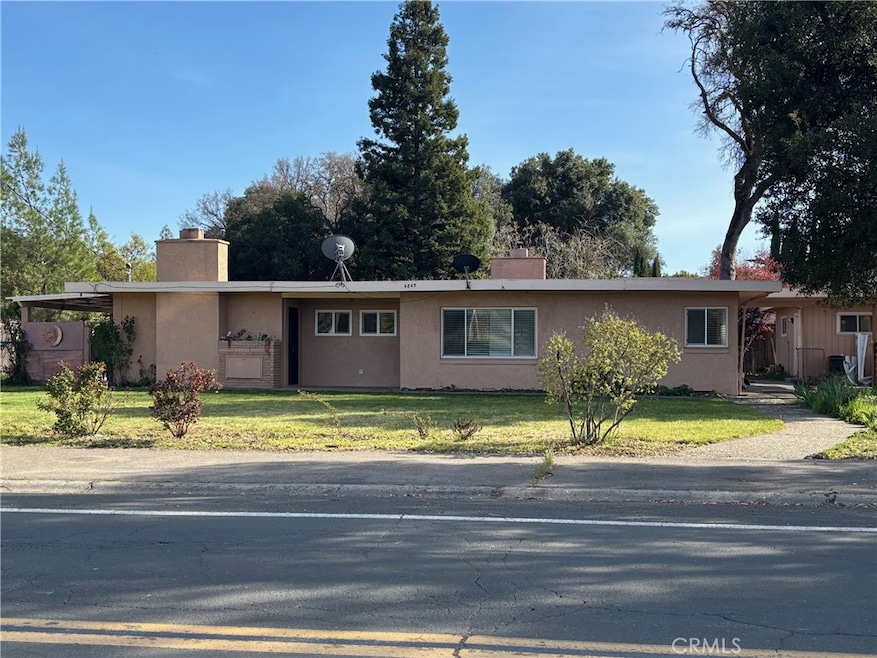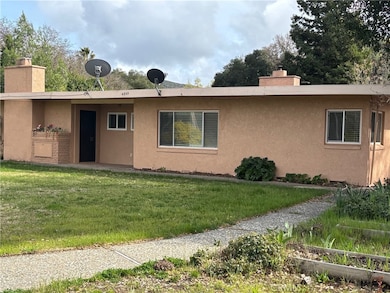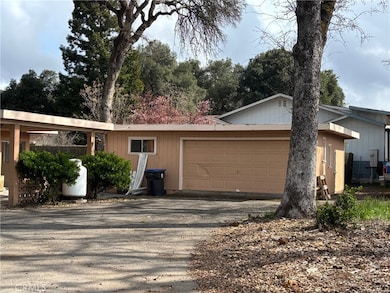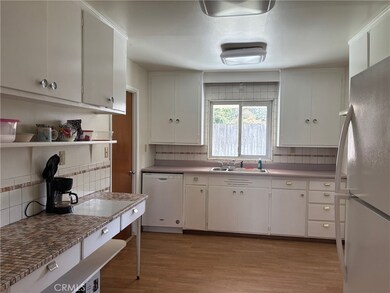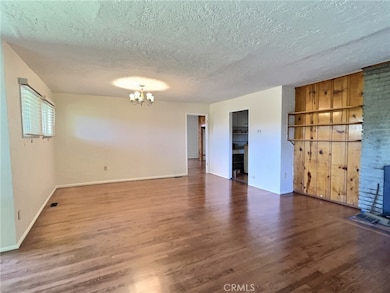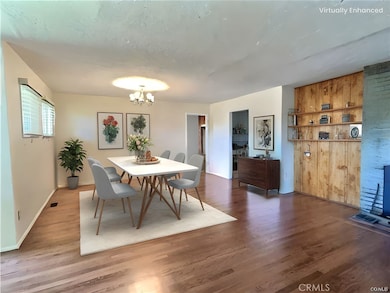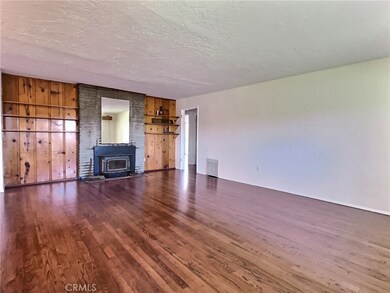4845 Konocti Rd Kelseyville, CA 95451
Estimated payment $1,908/month
Highlights
- Golf Course Community
- RV Access or Parking
- View of Hills
- Fishing
- Midcentury Modern Architecture
- Community Lake
About This Home
Welcome to this Mid-Century Modern home on .42 acre corner lot within walking distance to Kelseyville Elementary, Mt. Vista Middle School,
Kelseyville High School and downtown Kelseyville! With 4 bedrooms, 2 baths or 3 bedrooms, 2 baths and a large family room with fireplace it's your choice. Hall bath has been updated. There is a 2-car detached garage with a workshop area, private covered patio off family room, plenty of room for off street parking plus room for an RV. Original hardwood floors have been refinished and look beautiful!
This property is well suited for a daycare facility with a separate entrance from the main house, attached bathroom plus an entire wall of storage. There is a large fenced back yard & separate covered patio for outdoor activities with room for a swing set for children to play safely off the streets.
Listing Agent
Konocti Realty Brokerage Phone: 707-349-5618 License #00626273 Listed on: 04/03/2025
Home Details
Home Type
- Single Family
Est. Annual Taxes
- $939
Year Built
- Built in 1956
Lot Details
- 0.42 Acre Lot
- Property fronts a county road
- Fenced
- Fence is in average condition
- Corner Lot
- Back and Front Yard
- Density is up to 1 Unit/Acre
Parking
- 8 Open Parking Spaces
- 2 Car Garage
- Parking Available
- Workshop in Garage
- Two Garage Doors
- Off-Street Parking
- RV Access or Parking
Home Design
- Midcentury Modern Architecture
- Entry on the 1st floor
- Slab Foundation
- Tar and Gravel Roof
Interior Spaces
- 1,872 Sq Ft Home
- 1-Story Property
- Wood Burning Fireplace
- Living Room with Fireplace
- Dining Room
- Storage
- Views of Hills
Kitchen
- Dishwasher
- Tile Countertops
- Disposal
Flooring
- Wood
- Tile
Bedrooms and Bathrooms
- 4 Main Level Bedrooms
- 2 Full Bathrooms
- Bathtub with Shower
- Walk-in Shower
Laundry
- Laundry Room
- 220 Volts In Laundry
Home Security
- Carbon Monoxide Detectors
- Fire and Smoke Detector
Outdoor Features
- Covered Patio or Porch
Utilities
- Cooling Available
- Air Source Heat Pump
- Propane
- Water Heater
Listing and Financial Details
- Assessor Parcel Number 242041010000
Community Details
Overview
- No Home Owners Association
- Community Lake
Recreation
- Golf Course Community
- Fishing
- Dog Park
- Water Sports
Map
Home Values in the Area
Average Home Value in this Area
Tax History
| Year | Tax Paid | Tax Assessment Tax Assessment Total Assessment is a certain percentage of the fair market value that is determined by local assessors to be the total taxable value of land and additions on the property. | Land | Improvement |
|---|---|---|---|---|
| 2025 | $939 | $84,023 | $10,791 | $73,232 |
| 2024 | $924 | $82,377 | $10,580 | $71,797 |
| 2023 | $914 | $80,763 | $10,373 | $70,390 |
| 2022 | $891 | $79,180 | $10,170 | $69,010 |
| 2021 | $883 | $77,628 | $9,971 | $67,657 |
| 2020 | $1,011 | $76,833 | $9,869 | $66,964 |
| 2019 | $856 | $75,327 | $9,676 | $65,651 |
| 2018 | $836 | $73,851 | $9,487 | $64,364 |
| 2017 | $824 | $72,403 | $9,301 | $63,102 |
| 2016 | $748 | $72,442 | $9,340 | $63,102 |
| 2015 | $699 | $71,355 | $9,200 | $62,155 |
| 2014 | -- | $69,958 | $9,020 | $60,938 |
Property History
| Date | Event | Price | List to Sale | Price per Sq Ft |
|---|---|---|---|---|
| 07/19/2025 07/19/25 | Price Changed | $349,000 | -11.6% | $186 / Sq Ft |
| 05/06/2025 05/06/25 | For Sale | $395,000 | 0.0% | $211 / Sq Ft |
| 04/18/2025 04/18/25 | Off Market | $395,000 | -- | -- |
| 04/17/2025 04/17/25 | For Sale | $395,000 | 0.0% | $211 / Sq Ft |
| 04/16/2025 04/16/25 | Off Market | $395,000 | -- | -- |
| 04/03/2025 04/03/25 | For Sale | $395,000 | -- | $211 / Sq Ft |
Purchase History
| Date | Type | Sale Price | Title Company |
|---|---|---|---|
| Interfamily Deed Transfer | -- | None Available | |
| Grant Deed | -- | Fidelity National Title Co | |
| Interfamily Deed Transfer | -- | None Available |
Source: California Regional Multiple Listing Service (CRMLS)
MLS Number: LC25069819
APN: 242-041-010-000
- 5972 Single Spring Dr
- 5701 Live Oak Dr Unit 37
- 5701 Live Oak Dr Unit 43
- 5701 Live Oak Dr Unit 15
- 5130 State St
- 5880 Live Oak Dr
- 5495 5th St Unit 24
- 5935 Live Oak Dr Unit 25
- 5935 Live Oak Dr Unit 17
- 5187 3rd St
- 5955 Konocti Rd
- 6741 Live Oak Dr
- 4455 Loasa Rd
- 3140 Big Valley Rd
- 4150 Gaddy Ln
- 3540 Merritt Rd
- 7590 California 29
- 3643 Glebe Rd
- 2855 Bell Hill Rd
- 7751 Brower Ln
- 3356 Cypress Ave
- 6956 Glebe Dr
- 3565 Idlewood Dr
- 9385 Pawnee Trail
- 7875 Cora Dr
- 10 Royale Ave Unit 1
- 300 Grace Ln
- 55 Royale Ave Unit D
- 4816 Marina Dr
- 366 3rd St
- 12012 Baylis Cove Rd
- 11664 Lakeview Dr
- 2301 Beach Ln Unit 4 MH (Park Owned)
- 2667 Lakeshore Blvd Unit 3
- 5867 Grove St
- 13445 Lakeshore Dr Unit 3
- 13445 Lakeshore Dr Unit 1
- 350 Island View Dr
- 400 Sulphur Bank Dr Unit 114
- 400 Sulphur Bank Dr Unit 110
