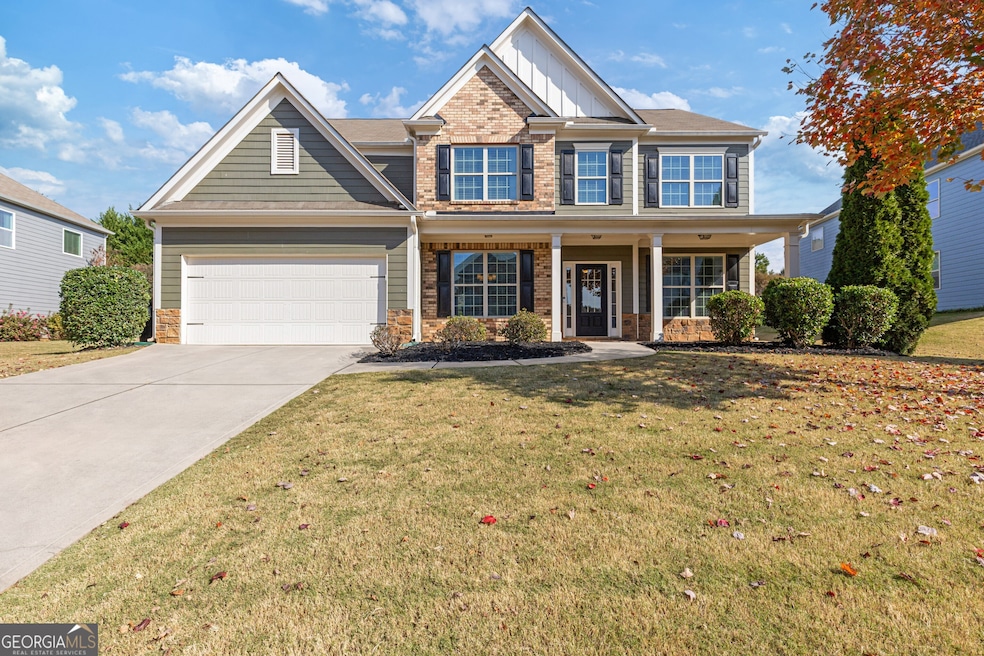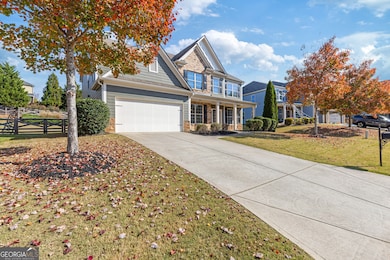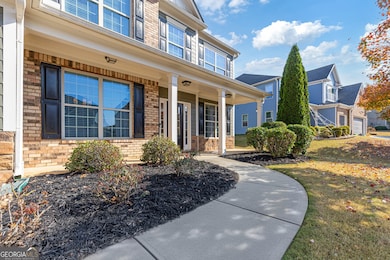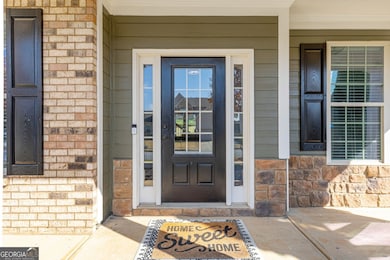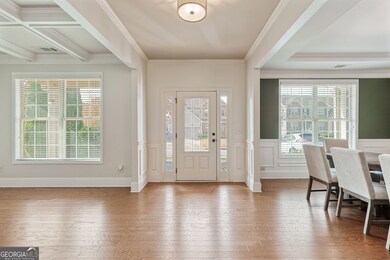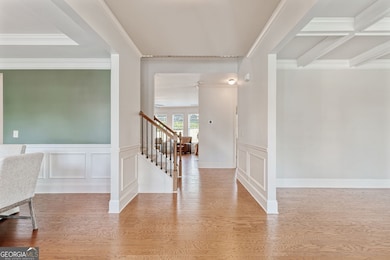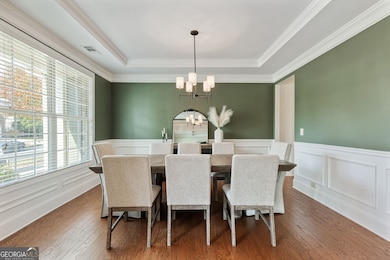4845 Plainsman Cir Cumming, GA 30028
Estimated payment $3,283/month
Highlights
- Home Theater
- Community Lake
- Clubhouse
- Silver City Elementary School Rated A
- Dining Room Seats More Than Twelve
- Vaulted Ceiling
About This Home
This beautiful 5-bedroom, 4-bath home offers space, style, and resort-style amenities that make everyday living feel like a getaway. Settlers Lake is known for its incredible lifestyle perks enjoy the sparkling neighborhood lake, pool, tennis courts, clubhouse, basketball court, playground, firepit gathering area, and sidewalks throughout the community. Inside, you'll immediately appreciate the bright, open floor plan and thoughtful design. The main floor includes a full guest bedroom and bath, perfect for visitors or multi-generational living. The spacious kitchen is designed for entertaining, featuring a large eat-in island, ample cabinetry, and a seamless view into the oversized family room. A coffered ceiling and dramatic bowed window wall create a stunning focal point, filling the space with warmth and natural light. Upstairs, you'll find generous secondary bedrooms and a large media room also featuring a beautiful bowed window wall offering the perfect retreat for movie nights, playtime, or a home office. Hardwood floors grace the main living areas, while brand-new carpet throughout gives the home a fresh, inviting feel. If you weren't already in love with the interior, the backyard will seal the deal. The large, fenced-in yard is picture-perfect ideal for gatherings, pets, or peaceful evenings outdoors. This home truly has it all: space, upgrades, curb appeal, and one of the best community settings in Forsyth County.
Home Details
Home Type
- Single Family
Est. Annual Taxes
- $5,048
Year Built
- Built in 2013
Lot Details
- 0.27 Acre Lot
- Back Yard Fenced
- Level Lot
HOA Fees
- $16 Monthly HOA Fees
Home Design
- Traditional Architecture
- Slab Foundation
- Composition Roof
- Concrete Siding
- Brick Front
Interior Spaces
- 3,260 Sq Ft Home
- 2-Story Property
- Bookcases
- Tray Ceiling
- Vaulted Ceiling
- Ceiling Fan
- Double Pane Windows
- Entrance Foyer
- Family Room with Fireplace
- Dining Room Seats More Than Twelve
- Formal Dining Room
- Home Theater
- Pull Down Stairs to Attic
- Laundry in Kitchen
Kitchen
- Breakfast Room
- Breakfast Bar
- Walk-In Pantry
- Microwave
- Dishwasher
- Kitchen Island
- Solid Surface Countertops
- Disposal
Flooring
- Wood
- Carpet
- Tile
Bedrooms and Bathrooms
- Walk-In Closet
- Double Vanity
- Soaking Tub
- Separate Shower
Home Security
- Carbon Monoxide Detectors
- Fire and Smoke Detector
Parking
- Garage
- Parking Accessed On Kitchen Level
Outdoor Features
- Patio
- Porch
Location
- Property is near schools
Schools
- Silver City Elementary School
- North Forsyth Middle School
- North Forsyth High School
Utilities
- Forced Air Zoned Heating and Cooling System
- Heating System Uses Natural Gas
- Underground Utilities
- Gas Water Heater
- Phone Available
- Cable TV Available
Listing and Financial Details
- Tax Lot 321
Community Details
Overview
- Association fees include swimming, tennis
- Settlers Lake Subdivision
- Community Lake
Amenities
- Clubhouse
Recreation
- Tennis Courts
- Community Playground
- Community Pool
Map
Home Values in the Area
Average Home Value in this Area
Tax History
| Year | Tax Paid | Tax Assessment Tax Assessment Total Assessment is a certain percentage of the fair market value that is determined by local assessors to be the total taxable value of land and additions on the property. | Land | Improvement |
|---|---|---|---|---|
| 2025 | $5,048 | $195,512 | $54,000 | $141,512 |
| 2024 | $5,048 | $205,876 | $52,000 | $153,876 |
| 2023 | $4,722 | $191,832 | $36,000 | $155,832 |
| 2022 | $3,945 | $127,836 | $20,000 | $107,836 |
| 2021 | $3,530 | $127,836 | $20,000 | $107,836 |
| 2020 | $3,397 | $123,008 | $20,000 | $103,008 |
| 2019 | $3,291 | $119,020 | $18,000 | $101,020 |
| 2018 | $3,121 | $112,876 | $18,000 | $94,876 |
| 2017 | $2,905 | $104,664 | $18,000 | $86,664 |
| 2016 | $2,778 | $103,264 | $18,000 | $85,264 |
| 2015 | $2,769 | $99,600 | $17,640 | $81,960 |
| 2014 | $2,331 | $88,064 | $0 | $0 |
Property History
| Date | Event | Price | List to Sale | Price per Sq Ft | Prior Sale |
|---|---|---|---|---|---|
| 11/13/2025 11/13/25 | For Sale | $539,900 | +3.8% | $166 / Sq Ft | |
| 04/22/2022 04/22/22 | Sold | $520,000 | +4.0% | $160 / Sq Ft | View Prior Sale |
| 03/22/2022 03/22/22 | For Sale | $500,000 | 0.0% | $153 / Sq Ft | |
| 03/22/2022 03/22/22 | Pending | -- | -- | -- | |
| 03/21/2022 03/21/22 | Pending | -- | -- | -- | |
| 03/17/2022 03/17/22 | For Sale | $500,000 | +77.9% | $153 / Sq Ft | |
| 09/16/2016 09/16/16 | Sold | $281,000 | -3.1% | $86 / Sq Ft | View Prior Sale |
| 07/20/2016 07/20/16 | Pending | -- | -- | -- | |
| 07/20/2016 07/20/16 | Price Changed | $290,000 | +1.8% | $89 / Sq Ft | |
| 06/27/2016 06/27/16 | Price Changed | $285,000 | -3.1% | $87 / Sq Ft | |
| 06/25/2016 06/25/16 | For Sale | $294,000 | 0.0% | $90 / Sq Ft | |
| 06/14/2016 06/14/16 | Pending | -- | -- | -- | |
| 05/20/2016 05/20/16 | For Sale | $294,000 | +18.1% | $90 / Sq Ft | |
| 01/31/2014 01/31/14 | Sold | $249,000 | -0.2% | $88 / Sq Ft | View Prior Sale |
| 01/02/2014 01/02/14 | Pending | -- | -- | -- | |
| 08/08/2013 08/08/13 | For Sale | $249,539 | -- | $88 / Sq Ft |
Purchase History
| Date | Type | Sale Price | Title Company |
|---|---|---|---|
| Warranty Deed | $281,000 | -- | |
| Warranty Deed | $249,000 | -- | |
| Warranty Deed | $312,000 | -- |
Mortgage History
| Date | Status | Loan Amount | Loan Type |
|---|---|---|---|
| Open | $275,910 | FHA | |
| Previous Owner | $236,550 | No Value Available |
Source: Georgia MLS
MLS Number: 10641598
APN: 233-357
- 4815 Plainsman Cir
- 4960 Plainsman Cir
- 4510 Trailmaster Cir
- 4420 Sunbonnet Rd
- 4445 Sundance Cir
- 5920 Hart Way
- 4830 Frontier Dr
- 4195 Settlers Grove Rd
- 4060 Jot Em Down Rd
- 4065 Jot Em Down Rd
- 5720 Millstone Dr
- 5525 Hubbard Town Rd
- 5755 Hopewell Rd
- 0 Ga 400 Hwy Unit 10418657
- 5470 Settingdown Rd
- 5720 Twelve Oaks Dr
- 5940 Stargazer Way
- 4185 Settlers Grove Rd
- 5865 Stargazer Way
- 6735 Crossview Dr
- 6215 Smoke Ridge Ln
- 5830 Broadway Ln
- 6160 Smoke Ridge Ln
- 6160 Mountain Top Place
- 6130 Mountain Top Place
- 5710 Ridge Stone Way
- 5310 Falls Dr
- 23 Weeping Willow Ln
- 105 Berry Dr
- 116 Parkwood Dr
- 5080 Fieldstone View Cir
- 5415 Fieldfreen Dr
- 5425 Fieldfreen Dr
- 10 Berry Dr
- 5520 Stevehaven Ln
- 180 Hensley Park Ln Unit Heron
