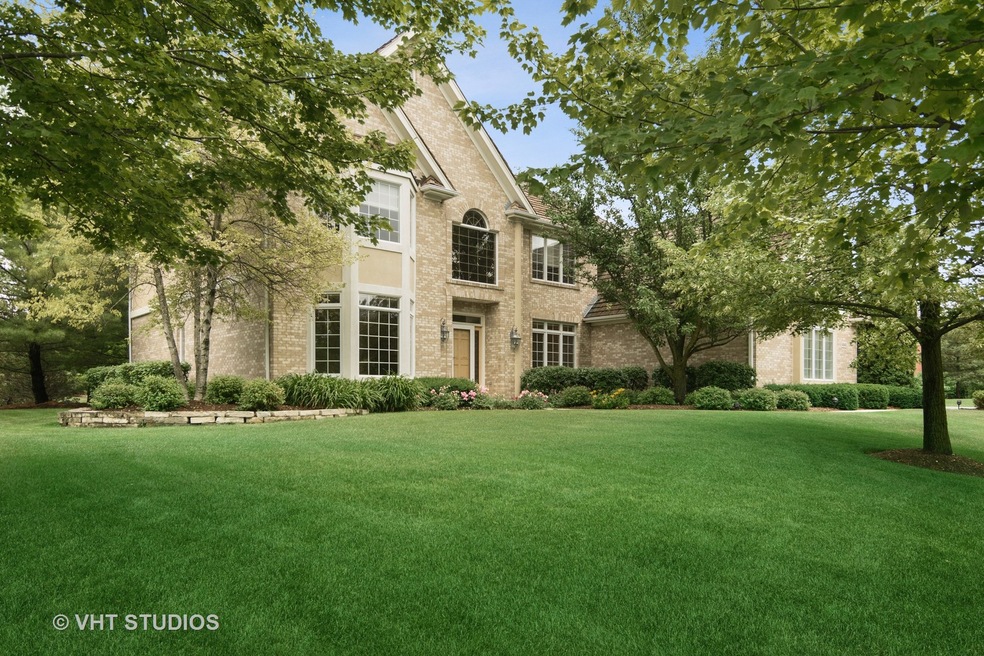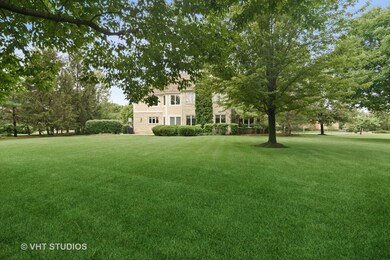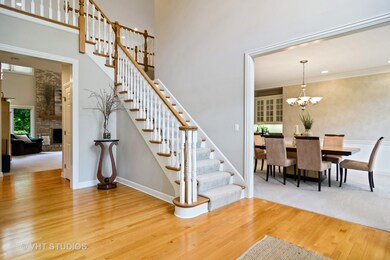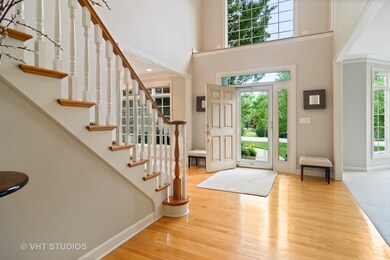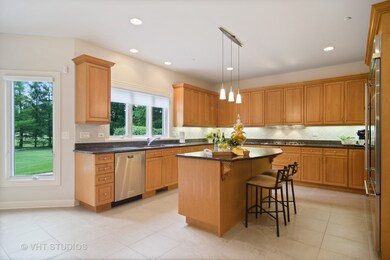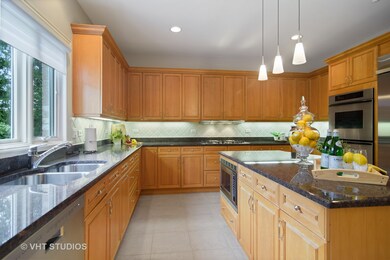
4845 Preserve Pkwy Long Grove, IL 60047
Estimated Value: $1,111,248 - $1,286,000
Highlights
- Landscaped Professionally
- Mature Trees
- Family Room with Fireplace
- Country Meadows Elementary School Rated A
- Property is near a park
- Recreation Room
About This Home
As of August 2021Are you searching for a home that feels like new? Welcome to 4845 Preserve Parkway in Long Grove, an absolutely pristine home in move-in condition, featuring over 6,000 square feet of finished living space! Set on the best lot in the most desirable Preserves of Long Grove, with a large, perfectly flat and manicured backyard with many mature trees planted on the perimeter, it's the perfect lot and includes many lush perennials along the walkway and backyard. Backing up to open space and the neighborhood park which includes children's playground and tennis courts, there are beautiful long private views. Heading inside, the large foyer welcomes with a bright openness due to the two story space which flows to the two story family room, there's plenty of room to welcome guests in. The circular floor plan opens from the formal entertaining spaces at the front of the house to the open family room to breakfast room to kitchen space, a trifecta of rooms that you will enjoy daily. The wide kitchen offers the perfect U shape with imported Italian tile underfoot, and stainless steel appliances including newer refrigerator, hood, dishwasher and microwave. The island is perfect for friends and family to join the chef, and the large adjacent eating area offers plenty of space for family meals. Just beyond, the impressive two story family room with floor to ceiling beautiful brick fireplace has wide stacked windows offering tremendous views of the green backyard, enjoy family game nights and time with friends. The first floor office is large and private and could function as a bedroom with the bath nearby. Both the living and dining room are grand sized and ready for entertaining, with neutral finishes and custom moldings. The first floor laundry room with extra walk-in storage closet has a convenient exterior door to the side yard. Heading upstairs, the primary suite is the most beautiful, tranquil space, with a perfectly proportioned bedroom and sitting area offering a restful oasis. Separate closets, and a perfectly sized primary bathroom with tall vanities, custom Italian tile and spa like shower, plus large soaking tub. The second ensuite bedroom is grandly sized and could function as a second primary suite, with large closet space. Bedrooms three and four are large and share a dual vanity bath with large tub/shower. The basement offers another great level of living, with the most wonderfully planned recreation room perfect for hosting sporting events or hanging out with friends. Entertain easily with a second kitchen, fireplace and bathroom all nearby. Bedroom five is off to the side and is private and well sized, perfect for extended stay guests or family. There are two large storage areas, with convenient stairs to the garage and plenty of storage. The two furnaces are 3 and 6 years old, the basement carpet is 4 years old, as are the washer and dryer. Windows have been replaced/maintained. In-ground lawn sprinklers. This house is perfect for the buyer who wants a home that is immaculate, newer and completely move-in ready. Located in District 96 and Stevenson HS district, this home is a rare find and a must see!
Home Details
Home Type
- Single Family
Est. Annual Taxes
- $21,724
Year Built
- Built in 2000
Lot Details
- 0.69 Acre Lot
- Lot Dimensions are 193.7x142.7x222.6x12.4x45.2x98.3
- Landscaped Professionally
- Paved or Partially Paved Lot
- Sprinkler System
- Mature Trees
HOA Fees
- $301 Monthly HOA Fees
Parking
- 3 Car Attached Garage
- Garage Transmitter
- Garage Door Opener
- Driveway
- Parking Included in Price
Home Design
- Shake Roof
- Concrete Perimeter Foundation
Interior Spaces
- 4,700 Sq Ft Home
- 2-Story Property
- Vaulted Ceiling
- Ceiling Fan
- Gas Log Fireplace
- Family Room with Fireplace
- 2 Fireplaces
- Breakfast Room
- Formal Dining Room
- Home Office
- Recreation Room
- Wood Flooring
- Home Security System
Kitchen
- Double Oven
- Cooktop with Range Hood
- Microwave
- High End Refrigerator
- Dishwasher
- Stainless Steel Appliances
- Disposal
Bedrooms and Bathrooms
- 4 Bedrooms
- 5 Potential Bedrooms
- Walk-In Closet
- Dual Sinks
- Whirlpool Bathtub
- Separate Shower
Laundry
- Laundry on main level
- Dryer
- Washer
- Sink Near Laundry
Finished Basement
- Basement Fills Entire Space Under The House
- Sump Pump
- Fireplace in Basement
- Recreation or Family Area in Basement
- Finished Basement Bathroom
Outdoor Features
- Patio
- Outdoor Grill
Location
- Property is near a park
Schools
- Country Meadows Elementary Schoo
- Woodlawn Middle School
- Adlai E Stevenson High School
Utilities
- Forced Air Heating and Cooling System
- Humidifier
- Heating System Uses Natural Gas
- Community Well
- Water Softener is Owned
Listing and Financial Details
- Homeowner Tax Exemptions
Community Details
Overview
- Association fees include water, insurance
- Preserves At Long Grove Subdivision
Recreation
- Tennis Courts
Ownership History
Purchase Details
Home Financials for this Owner
Home Financials are based on the most recent Mortgage that was taken out on this home.Purchase Details
Purchase Details
Home Financials for this Owner
Home Financials are based on the most recent Mortgage that was taken out on this home.Purchase Details
Similar Homes in Long Grove, IL
Home Values in the Area
Average Home Value in this Area
Purchase History
| Date | Buyer | Sale Price | Title Company |
|---|---|---|---|
| Salimullah Muhammad Tayyab | $830,000 | None Available | |
| Paul Henry C | -- | None Available | |
| Paul Henry C | $510,500 | -- | |
| Paul Henry C | $200,000 | -- |
Mortgage History
| Date | Status | Borrower | Loan Amount |
|---|---|---|---|
| Previous Owner | Salimullah Muhammad Tayyab | $664,000 | |
| Previous Owner | Paul Henry C | $250,000 | |
| Previous Owner | Paul Henry C | $274,500 | |
| Previous Owner | Paul Henry C | $267,000 | |
| Previous Owner | Paul Henry C | $285,000 | |
| Previous Owner | Paul Henry C | $10,000 | |
| Previous Owner | Paul Henry C | $25,000 | |
| Previous Owner | Paul Henry C | $239,000 | |
| Previous Owner | Paul Henry C | $240,000 | |
| Previous Owner | Paul Henry C | $500,000 | |
| Previous Owner | Paul Henry C | $215,000 | |
| Previous Owner | American National Bk & Tr Co Of Chicago | $406,000 |
Property History
| Date | Event | Price | Change | Sq Ft Price |
|---|---|---|---|---|
| 08/27/2021 08/27/21 | Sold | $830,000 | -5.1% | $177 / Sq Ft |
| 07/03/2021 07/03/21 | Pending | -- | -- | -- |
| 06/26/2021 06/26/21 | For Sale | $875,000 | -- | $186 / Sq Ft |
Tax History Compared to Growth
Tax History
| Year | Tax Paid | Tax Assessment Tax Assessment Total Assessment is a certain percentage of the fair market value that is determined by local assessors to be the total taxable value of land and additions on the property. | Land | Improvement |
|---|---|---|---|---|
| 2024 | $24,811 | $286,681 | $59,035 | $227,646 |
| 2023 | $23,653 | $270,505 | $55,704 | $214,801 |
| 2022 | $23,653 | $256,624 | $52,846 | $203,778 |
| 2021 | $22,838 | $253,857 | $52,276 | $201,581 |
| 2020 | $22,337 | $254,723 | $52,454 | $202,269 |
| 2019 | $21,724 | $253,784 | $52,261 | $201,523 |
| 2018 | $22,235 | $267,716 | $56,810 | $210,906 |
| 2017 | $21,866 | $261,467 | $55,484 | $205,983 |
| 2016 | $21,077 | $250,375 | $53,130 | $197,245 |
| 2015 | $20,672 | $234,149 | $49,687 | $184,462 |
| 2014 | $21,719 | $238,780 | $53,365 | $185,415 |
| 2012 | $21,182 | $239,259 | $53,472 | $185,787 |
Agents Affiliated with this Home
-
Sheryl Graff

Seller's Agent in 2021
Sheryl Graff
Compass
(847) 306-6145
49 in this area
151 Total Sales
-
David Schwartz

Buyer's Agent in 2021
David Schwartz
Baird Warner
(224) 392-1641
5 in this area
121 Total Sales
Map
Source: Midwest Real Estate Data (MRED)
MLS Number: 11137489
APN: 15-18-104-016
- 4864 Pond View Ct
- 4739 Wellington Dr
- 6245 Pine Tree Dr
- 6248 Pine Tree Dr
- 4722 Wellington Dr
- 4610 Forest Way Cir Unit 4
- 4726 Westbury Dr
- 4523 Red Oak Ln
- 5632 Oakwood Cir
- 6421 Collier Cir
- 24150 Gilmer Rd
- 6517 Saddle Ridge Ct
- 4373 Oak Leaf Ln
- 239 W Ct of Shorewood Unit 3A
- 109 Thorne Grove Dr
- 6537 Stockbridge Ln
- 19818 W Stone Pond Ln
- 306 Richard Ct Unit 3
- 900 N Lakeside Dr Unit 1D
- 6623 Carriage Way
- 4845 Preserve Pkwy
- 4843 Preserve Pkwy
- 4848 Preserve Pkwy
- 4850 Christine Ct
- 4846 Preserve Pkwy
- 4844 Preserve Pkwy
- 4852 Christine Ct
- 4833 Preserve Pkwy
- 4832 Wilderness Ct
- 4854 Christine Ct
- 4822 Preserve Pkwy
- 4847 Preserve Pkwy
- 4819 Kathleen Ct
- 4817 Kathleen Ct
- 4849 Christine Ct
- 4835 Wilderness Ct
- 4835 Wilderness Ct
- 4851 Christine Ct
- 4856 Christine Ct
- 4815 Kathleen Ct
