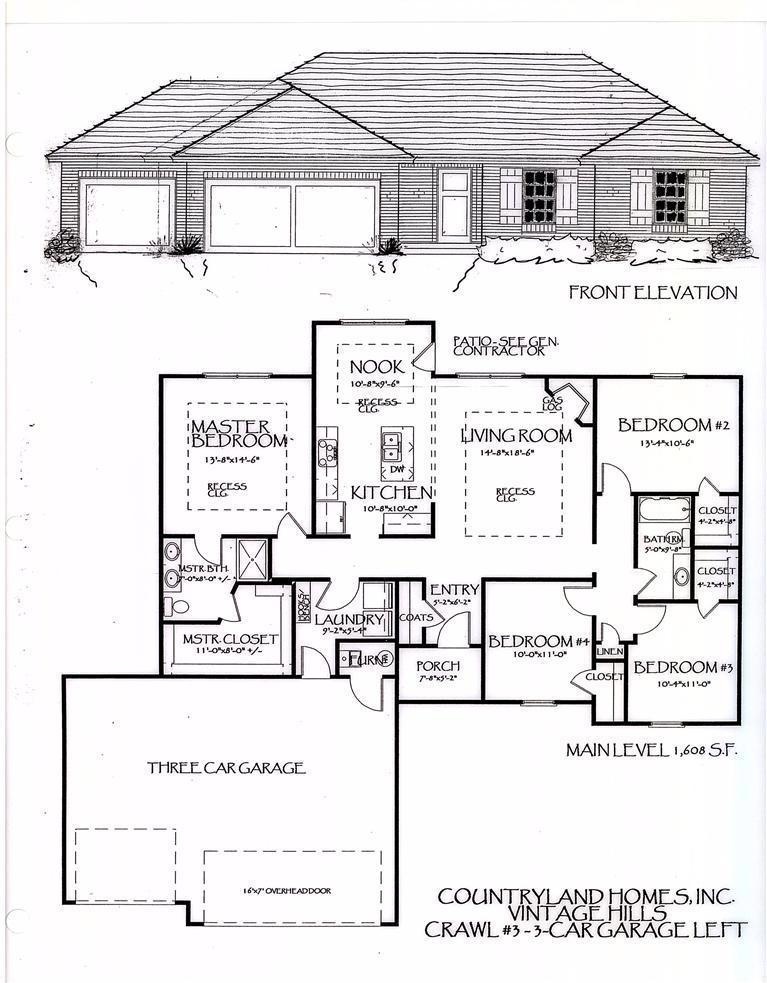
$200,000
- 3 Beds
- 2 Baths
- 1,690 Sq Ft
- 2634 W Roxbury St
- Springfield, MO
Located on a quiet street in Kickapoo School district this home has a lot to offer. It features: 3 bedrooms, plus office/hobby room and 2 full baths. The large living room has brick wood burning fireplace with custom cabinets and shelves. The kitchen has granite counter tops, tile backsplash, island, breakfast bar seating, pantry, dining area and formal dining. Formal dining could be used as a
Scott Rose Murney Associates - Primrose
