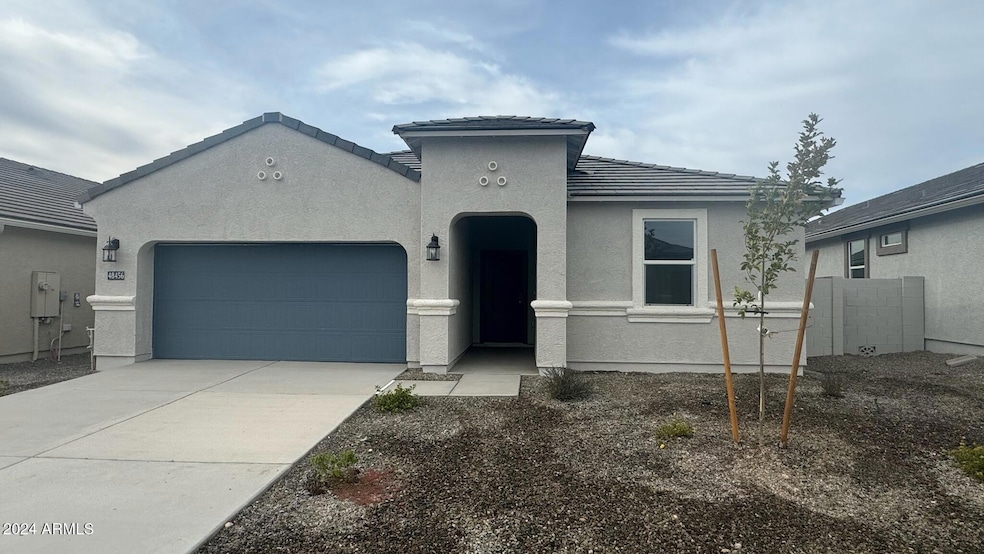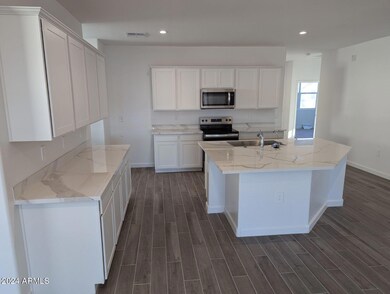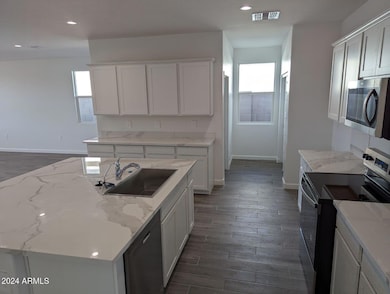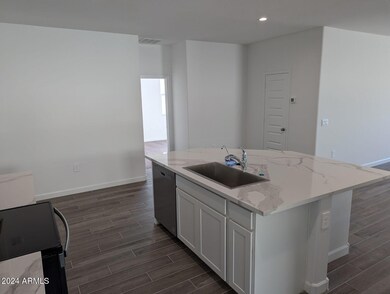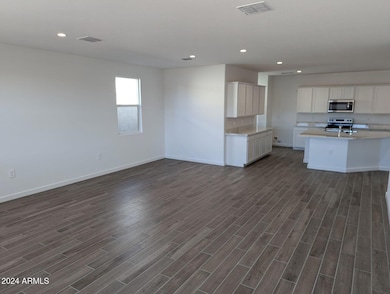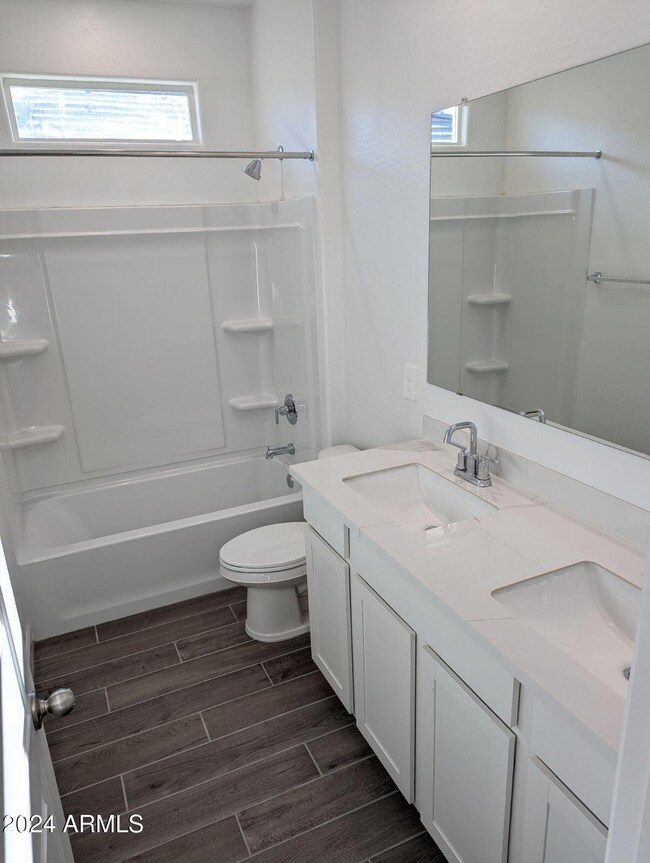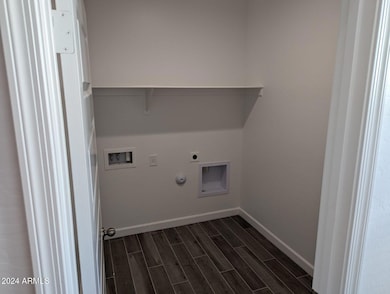
48456 N Duran Way Gold Canyon, AZ 85118
Highlights
- Private Yard
- Cul-De-Sac
- Double Pane Windows
- Covered patio or porch
- Eat-In Kitchen
- Dual Vanity Sinks in Primary Bathroom
About This Home
As of March 2025This home if available to close in as little as 30 days.
Spacious and modern, this energy-efficient 4-bed, 2-bath home spans 2,051 square feet. Its eco-conscious design features a large kitchen with a generous island, lots of cabinets, and new energy saving stainless-steel appliances. The open concept living room seamlessly integrates with the kitchen creating an airy and inviting space, illuminated by ample natural light. This home prioritizes efficiency, with features such as dual pane low E windows, insulation, and HVAC systems, reducing environmental impact while keeping utility costs lower. Enjoy the perfect blend of comfort, style, and sustainability in this remarkable home!
Last Agent to Sell the Property
DRH Properties Inc License #SA510037000 Listed on: 02/14/2025

Home Details
Home Type
- Single Family
Est. Annual Taxes
- $200
Year Built
- Built in 2024 | Under Construction
Lot Details
- 6,392 Sq Ft Lot
- Desert faces the front of the property
- Cul-De-Sac
- Block Wall Fence
- Private Yard
HOA Fees
- $62 Monthly HOA Fees
Parking
- 2 Car Garage
Home Design
- Wood Frame Construction
- Cellulose Insulation
- Tile Roof
- Stucco
Interior Spaces
- 2,051 Sq Ft Home
- 1-Story Property
- Ceiling height of 9 feet or more
- Double Pane Windows
- ENERGY STAR Qualified Windows with Low Emissivity
- Vinyl Clad Windows
- Smart Home
Kitchen
- Eat-In Kitchen
- Breakfast Bar
- Built-In Microwave
- ENERGY STAR Qualified Appliances
- Kitchen Island
Flooring
- Carpet
- Tile
Bedrooms and Bathrooms
- 4 Bedrooms
- 2 Bathrooms
- Dual Vanity Sinks in Primary Bathroom
Schools
- Peralta Trail Elementary School
- Cactus Canyon Junior High
- Apache Junction High School
Utilities
- Ducts Professionally Air-Sealed
- Central Air
- Heating Available
- High Speed Internet
- Cable TV Available
Additional Features
- ENERGY STAR Qualified Equipment for Heating
- Covered patio or porch
Listing and Financial Details
- Home warranty included in the sale of the property
- Tax Lot 16
- Assessor Parcel Number 104-18-103
Community Details
Overview
- Association fees include ground maintenance, street maintenance, trash
- Entrada Del Oro HOA, Phone Number (800) 354-0257
- Built by D R Horton
- Entrada Del Oro Unit 2 Parcel 2B Subdivision, Kingston Floorplan
Amenities
- No Laundry Facilities
Recreation
- Bike Trail
Ownership History
Purchase Details
Home Financials for this Owner
Home Financials are based on the most recent Mortgage that was taken out on this home.Purchase Details
Similar Homes in Gold Canyon, AZ
Home Values in the Area
Average Home Value in this Area
Purchase History
| Date | Type | Sale Price | Title Company |
|---|---|---|---|
| Special Warranty Deed | $412,990 | Dhi Title Agency | |
| Special Warranty Deed | -- | None Listed On Document |
Mortgage History
| Date | Status | Loan Amount | Loan Type |
|---|---|---|---|
| Open | $405,509 | FHA |
Property History
| Date | Event | Price | Change | Sq Ft Price |
|---|---|---|---|---|
| 03/31/2025 03/31/25 | Sold | $412,990 | 0.0% | $201 / Sq Ft |
| 02/18/2025 02/18/25 | Pending | -- | -- | -- |
| 02/14/2025 02/14/25 | For Sale | $412,990 | -- | $201 / Sq Ft |
Tax History Compared to Growth
Tax History
| Year | Tax Paid | Tax Assessment Tax Assessment Total Assessment is a certain percentage of the fair market value that is determined by local assessors to be the total taxable value of land and additions on the property. | Land | Improvement |
|---|---|---|---|---|
| 2025 | $200 | -- | -- | -- |
| 2024 | $199 | -- | -- | -- |
| 2023 | $199 | $1,436 | $1,436 | $0 |
Agents Affiliated with this Home
-
S
Seller's Agent in 2025
Steve McIntyre
DRH Properties Inc
Map
Source: Arizona Regional Multiple Listing Service (ARMLS)
MLS Number: 6824255
APN: 104-18-103
- 48466 N Duran Way
- 48432 N Duran Way
- 48402 N Duran Way
- 48419 N Duran Way
- 48388 N Duran Way
- 48401 N Duran Way
- 18772 E Bruno Dr
- 18556 E Dario Rd
- 18812 E Bruno Dr
- 18795 E Bruno Dr
- 18809 E Bruno Dr
- 18661 Helian Dr
- 18823 E Bruno Dr
- 18498 E Dario Rd
- 18508 E Dario Rd
- 18630 E Bianca Way
- 18630 E Bianca Way
- 18630 E Bianca Way
- 18630 E Bianca Way
- 18503 E Dario Rd
