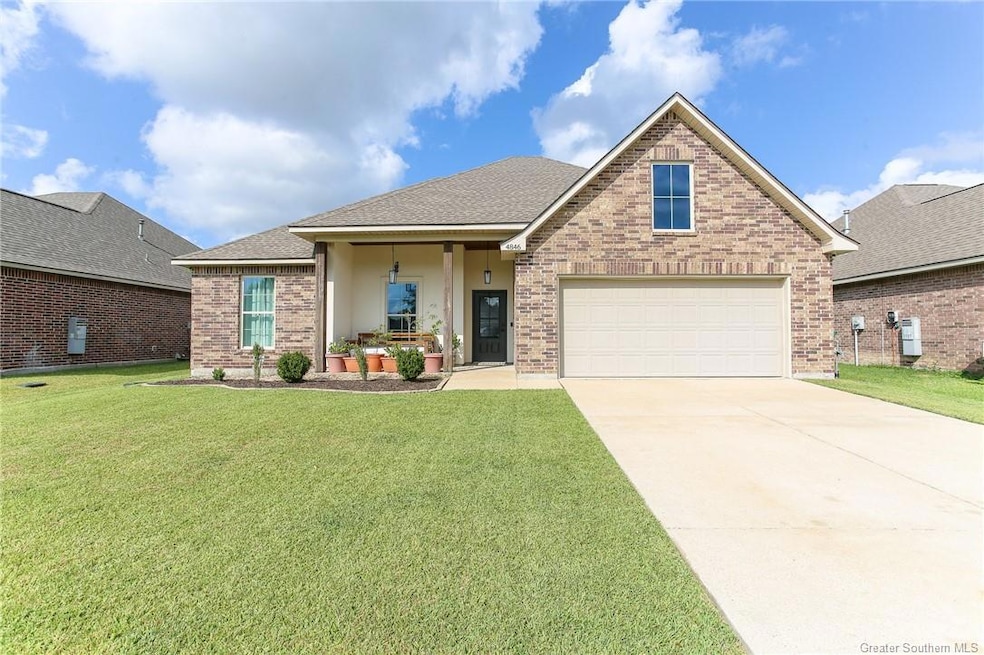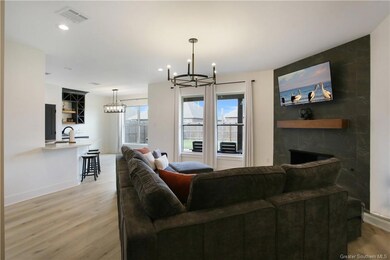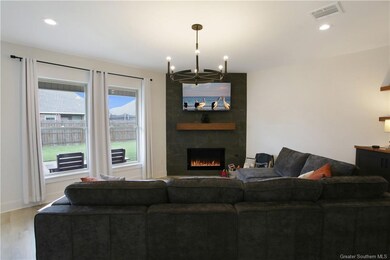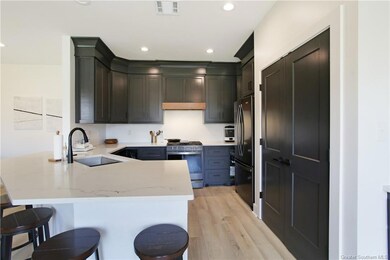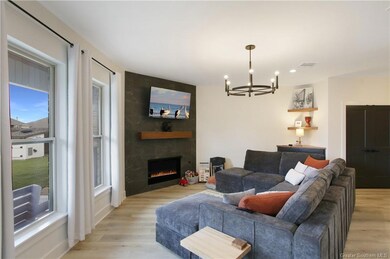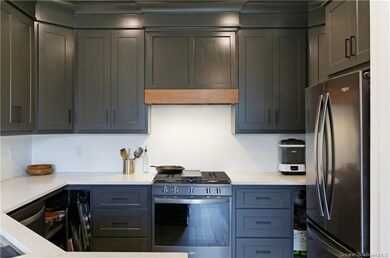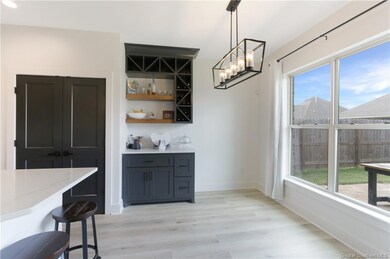
Highlights
- Updated Kitchen
- Traditional Architecture
- Quartz Countertops
- Open Floorplan
- High Ceiling
- Lawn
About This Home
As of March 2025Having been gutted to the studs, scrubbed, treated and re-built with an emphasis on custom high-end design, this special 4-bedroom home is set apart from the competition. LVP flooring throughout, slate-look wall for fireplace, whole-home water treatment system, custom cabinets in kitchen, dry bar and so much more. These homeowners strive to be and live chemical-free! Master has a huge soaker tub and separate shower. Dual sinks & dual closets. Decked attic. HVAC system was $30,000 when installed. Office is extra insulated for sound-proofing. Security system & water treatment systems to remain. Sellers reserve washer, dryer, generator, TV and all curtains & window hardware. All measurements are more or less.
Last Agent to Sell the Property
Latter & Blum Compass-LC License #995684922 Listed on: 11/04/2024

Home Details
Home Type
- Single Family
Est. Annual Taxes
- $1,298
Year Built
- Built in 2016 | Remodeled
Lot Details
- 6,534 Sq Ft Lot
- Lot Dimensions are 60x110
- South Facing Home
- Privacy Fence
- Fenced
- Landscaped
- Lawn
- Back and Front Yard
- Land Lease
HOA Fees
- $37 Monthly HOA Fees
Home Design
- Traditional Architecture
- Turnkey
- Brick Exterior Construction
- Slab Foundation
- Shingle Roof
- Stucco
Interior Spaces
- 1,885 Sq Ft Home
- 1-Story Property
- Open Floorplan
- Built-In Features
- High Ceiling
- Ceiling Fan
- Recessed Lighting
- Gas Fireplace
- Double Pane Windows
- Insulated Doors
- Pull Down Stairs to Attic
Kitchen
- Updated Kitchen
- Open to Family Room
- Walk-In Pantry
- Self-Cleaning Convection Oven
- Gas Oven
- Gas Cooktop
- Range Hood
- Ice Maker
- Quartz Countertops
- Self-Closing Cabinet Doors
Bedrooms and Bathrooms
- 4 Bedrooms
- 2 Full Bathrooms
Laundry
- Laundry Room
- Washer and Electric Dryer Hookup
Parking
- Garage
- Parking Available
- Front Facing Garage
- Single Garage Door
Outdoor Features
- Covered patio or porch
- Exterior Lighting
Schools
- Bell City Elementary And Middle School
- Bell City High School
Utilities
- High Efficiency Air Conditioning
- SEER Rated 16+ Air Conditioning Units
- Forced Air Heating and Cooling System
- Heating System Uses Natural Gas
- Vented Exhaust Fan
- Natural Gas Connected
- Tankless Water Heater
- Gas Water Heater
- Water Softener
- Phone Available
- Cable TV Available
Listing and Financial Details
- Exclusions: Sellers reserve washer, dryer, generator, TV and all curtains & window hardware
- Assessor Parcel Number 00044091B
Community Details
Overview
- Oak Grove Subdivision
Amenities
- Laundry Facilities
Ownership History
Purchase Details
Home Financials for this Owner
Home Financials are based on the most recent Mortgage that was taken out on this home.Purchase Details
Home Financials for this Owner
Home Financials are based on the most recent Mortgage that was taken out on this home.Similar Homes in Iowa, LA
Home Values in the Area
Average Home Value in this Area
Purchase History
| Date | Type | Sale Price | Title Company |
|---|---|---|---|
| Deed | $265,000 | Ironclad Title | |
| Deed | $265,000 | Ironclad Title | |
| Cash Sale Deed | $214,900 | Old Republic National Title |
Mortgage History
| Date | Status | Loan Amount | Loan Type |
|---|---|---|---|
| Open | $254,400 | New Conventional | |
| Closed | $254,400 | New Conventional | |
| Closed | $10,176 | No Value Available | |
| Previous Owner | $301,500 | New Conventional |
Property History
| Date | Event | Price | Change | Sq Ft Price |
|---|---|---|---|---|
| 03/28/2025 03/28/25 | Sold | -- | -- | -- |
| 02/12/2025 02/12/25 | Pending | -- | -- | -- |
| 01/24/2025 01/24/25 | Price Changed | $265,000 | -1.9% | $141 / Sq Ft |
| 12/01/2024 12/01/24 | Price Changed | $270,000 | -1.8% | $143 / Sq Ft |
| 11/04/2024 11/04/24 | For Sale | $275,000 | +28.0% | $146 / Sq Ft |
| 01/04/2017 01/04/17 | Sold | -- | -- | -- |
| 08/22/2016 08/22/16 | Pending | -- | -- | -- |
| 08/22/2016 08/22/16 | For Sale | $214,900 | -- | $114 / Sq Ft |
Tax History Compared to Growth
Tax History
| Year | Tax Paid | Tax Assessment Tax Assessment Total Assessment is a certain percentage of the fair market value that is determined by local assessors to be the total taxable value of land and additions on the property. | Land | Improvement |
|---|---|---|---|---|
| 2024 | $1,298 | $20,340 | $4,210 | $16,130 |
| 2023 | $1,298 | $20,340 | $4,210 | $16,130 |
| 2022 | $1,258 | $20,340 | $4,210 | $16,130 |
| 2021 | $1,377 | $20,340 | $4,210 | $16,130 |
| 2020 | $1,955 | $18,560 | $4,040 | $14,520 |
| 2019 | $2,138 | $20,030 | $3,900 | $16,130 |
| 2018 | $1,365 | $20,030 | $3,900 | $16,130 |
| 2017 | $425 | $3,900 | $3,900 | $0 |
Agents Affiliated with this Home
-
Amanda Cox

Seller's Agent in 2025
Amanda Cox
Latter & Blum Compass-LC
(337) 965-0057
445 Total Sales
-
Mckenzi Brown
M
Buyer's Agent in 2025
Mckenzi Brown
Exit Realty Southern
(337) 202-9966
1 Total Sale
-
A
Seller's Agent in 2017
ANNISSA LABORDE
STONERIDGE REAL ESTATE
Map
Source: Greater Southern MLS
MLS Number: SWL24006510
APN: 00044091AN
- 4848 Alister Ct
- 4813 Bennington Rd
- 4945 Haygood Point
- 4980 Haygood Point
- 4757 S Jace Matthew Ln
- 4754 N Jace Matthew Ln
- 4721 N Jace Matthew Ln
- 5831 S 40 Ct
- 5931 S 40 Ct
- 0 Silver Willow Ct Unit SWL25002610
- 5853 N Crescent Dr
- 5867 N Crescent Dr
- 5960 S Crescent Dr
- 5932 S Crescent Dr
- 3900 Highway 14 E
- 5751 Amoco Rd
- 5761 Amoco Rd
- 0 Monarch Way
- 0 Highway 397 Hwy Unit SWL24002042
- 4511 Bellview Dr
