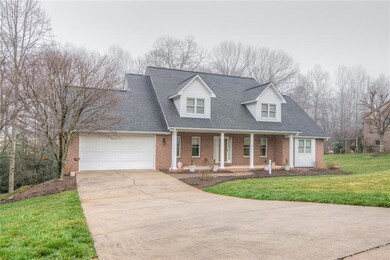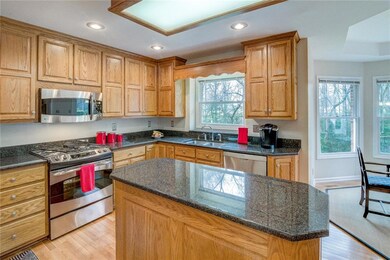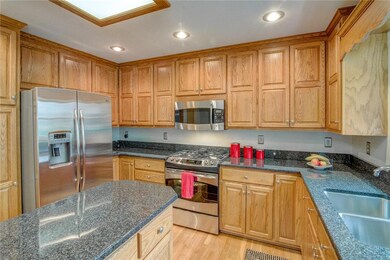
4846 Glen Hollow Ln NE Hickory, NC 28601
Estimated Value: $578,000 - $705,000
Highlights
- Deck
- Vaulted Ceiling
- Wood Flooring
- Snow Creek Elementary School Rated A-
- Traditional Architecture
- Covered patio or porch
About This Home
As of April 2018IMMACULATE, 1-OWNER HOME! Located in Catawba Springs, on #5 Green of the Dogwood Course...4 BRs, 3 Full & 2 Half BAs; This home features: Large Covered Front Porch; Inviting Foyer; Kitchen with Granite counters, SS Appliances, Island, built-in Desk & Breakfast Nook; Formal Dining; Family Room has tray ceiling & Gas-Log Fireplace; Separate Office/Study with built-ins; Master Bedroom with vaulted ceiling, his/her closets & en-suite Bath that offers his/her vanities, separate tiled shower & garden tub; Garden Room/SunRoom (heated & cooled) is accessible from the rear Deck; Guest Half Bath & Laundry Room complete the main; Upstairs: A 2nd Master Bedroom with en-suite Bath & access to huge walk-in attic storage; 2 generous-sized spare Bedrooms & Shared Full Bath; The Partially Finished Basement allows plenty of room for Den/Rec Room/Play Room & has a Half Bath; Unfinished Spaces for ample storage; Access to lower covered Patio; Over-sized Garage; Small creek; Too many features to list!
Last Listed By
Realty Executives of Hickory Brokerage Email: lois.realtyexecs@gmail.com License #255767 Listed on: 02/23/2018

Home Details
Home Type
- Single Family
Est. Annual Taxes
- $4,521
Year Built
- Built in 1993
Lot Details
- 0.83 Acre Lot
- Lot Dimensions are 115x256x200x202
- Paved or Partially Paved Lot
- Sloped Lot
- Property is zoned R-2
HOA Fees
- $6 Monthly HOA Fees
Parking
- 2 Car Attached Garage
- Basement Garage
- Garage Door Opener
Home Design
- Traditional Architecture
- Four Sided Brick Exterior Elevation
Interior Spaces
- 1.5-Story Property
- Built-In Features
- Vaulted Ceiling
- Ceiling Fan
- Insulated Windows
- Family Room with Fireplace
- Home Security System
Kitchen
- Gas Oven
- Gas Range
- Microwave
- Dishwasher
- Kitchen Island
- Disposal
Flooring
- Wood
- Tile
Bedrooms and Bathrooms
- Walk-In Closet
- Garden Bath
Laundry
- Laundry Room
- Dryer
- Washer
Partially Finished Basement
- Basement Fills Entire Space Under The House
- Interior and Exterior Basement Entry
Outdoor Features
- Deck
- Covered patio or porch
Schools
- Snow Creek Elementary School
- Arndt Middle School
- St. Stephens High School
Utilities
- Forced Air Heating System
- Heat Pump System
- Heating System Uses Natural Gas
- Electric Water Heater
- Cable TV Available
Listing and Financial Details
- Assessor Parcel Number 373519519955
- Tax Block Section II
Community Details
Overview
- Catawba Springs Poa, Phone Number (828) 256-1107
- Built by Hoffman Custom Homes
- Catawba Springs Subdivision
- Mandatory home owners association
Recreation
- Trails
Security
- Card or Code Access
Ownership History
Purchase Details
Purchase Details
Purchase Details
Home Financials for this Owner
Home Financials are based on the most recent Mortgage that was taken out on this home.Purchase Details
Purchase Details
Purchase Details
Home Financials for this Owner
Home Financials are based on the most recent Mortgage that was taken out on this home.Purchase Details
Similar Homes in Hickory, NC
Home Values in the Area
Average Home Value in this Area
Purchase History
| Date | Buyer | Sale Price | Title Company |
|---|---|---|---|
| Andrews Family Trust | -- | None Listed On Document | |
| Andrews Family Trust | -- | None Listed On Document | |
| Andrews Family Trust | -- | None Listed On Document | |
| Andrews Jeffrey David Aaron | $545,000 | Law Offices Of Amos & Kapral L | |
| Villarreal Miguel | -- | Fleischer Law Office Pllc | |
| Villarreal Miguel | -- | None Available | |
| Virharroal Marlene D | $350,000 | None Available | |
| Schwarz Jay E & Gayle M | $245,000 | -- |
Mortgage History
| Date | Status | Borrower | Loan Amount |
|---|---|---|---|
| Previous Owner | Andrews Jeffrey David Aaron | $345,000 | |
| Previous Owner | Villarreal Miguel | $100,000 | |
| Previous Owner | Virharroal Marlene D | $314,910 |
Property History
| Date | Event | Price | Change | Sq Ft Price |
|---|---|---|---|---|
| 04/12/2018 04/12/18 | Sold | $349,900 | 0.0% | $88 / Sq Ft |
| 03/10/2018 03/10/18 | Pending | -- | -- | -- |
| 02/23/2018 02/23/18 | For Sale | $349,900 | -- | $88 / Sq Ft |
Tax History Compared to Growth
Tax History
| Year | Tax Paid | Tax Assessment Tax Assessment Total Assessment is a certain percentage of the fair market value that is determined by local assessors to be the total taxable value of land and additions on the property. | Land | Improvement |
|---|---|---|---|---|
| 2024 | $4,521 | $529,700 | $38,200 | $491,500 |
| 2023 | $4,521 | $367,900 | $48,200 | $319,700 |
| 2022 | $4,424 | $367,900 | $48,200 | $319,700 |
| 2021 | $4,424 | $367,900 | $48,200 | $319,700 |
| 2020 | $4,277 | $367,900 | $48,200 | $319,700 |
| 2019 | $4,161 | $357,900 | $0 | $0 |
| 2018 | $3,976 | $348,300 | $40,300 | $308,000 |
| 2017 | $3,976 | $0 | $0 | $0 |
| 2016 | $3,976 | $0 | $0 | $0 |
| 2015 | $3,515 | $348,300 | $40,300 | $308,000 |
| 2014 | $3,515 | $341,300 | $42,800 | $298,500 |
Agents Affiliated with this Home
-
Lois Leonard

Seller's Agent in 2018
Lois Leonard
Realty Executives
(828) 320-6354
2 in this area
114 Total Sales
-
Gina Jenkins

Seller Co-Listing Agent in 2018
Gina Jenkins
Realty Executives
(828) 455-0922
1 in this area
112 Total Sales
-

Buyer's Agent in 2018
Clara Robbins
The Joan Killian Everett Company, LLC
(828) 291-2094
Map
Source: Canopy MLS (Canopy Realtor® Association)
MLS Number: 3363102
APN: 3735195199550000
- 4953 Elmhurst Dr NE
- 5016 Woodwinds Dr NE
- 4060 Steve Ikerd Dr NE
- 1320 Misty Ln Unit 13
- 1341 Misty Ln Unit 9
- 1285 Misty Ln Unit 6
- 1296 Misty Ln Unit 14
- 3732 Whitney Dr NE
- 3733 Whitney Dr NE
- 3723 Whitney Dr NE
- 5487 Twelve Oak Ln
- 3646 46th Ave NE
- 4164 54th Ave NE
- 5769 Birch St
- 4165 54th Ave NE
- 4853 33rd Street Ct NE
- 6256 Monford Dr
- 3345 48th Avenue Ln NE Unit 16A
- 3343 48th Ave NE Unit 15B
- 3335 48th Ave NE Unit 13B
- 4846 Glen Hollow Ln NE
- 4846 Glen Hollow Ln NE Unit 46
- 4836 Glen Hollow Ln NE
- Lot 26 Glen Hollow Ln NE Unit 26
- 4830 Glen Hollow Ln NE
- 4851 Glen Hollow Ln NE
- 4864 Glen Hollow Ln NE
- 4861 Glen Hollow Ln NE
- 4841 Glen Hollow Ln NE
- 4831 Glen Hollow Ln NE
- 4820 Glen Hollow Ln NE
- 4820 Glen Hollow Ln NE Unit 30
- 4870 Glen Hollow Ln NE
- 4821 Glen Hollow Ln NE Unit 345
- 4048 Glen Hollow Ln NE
- 4036 Glen Hollow Ct NE Unit 351
- 4036 Glen Hollow Ct NE
- 4045 Glen Hollow Ln NE
- 4821 Elmhurst Dr NE
- 4030 Glen Hollow Ct NE






