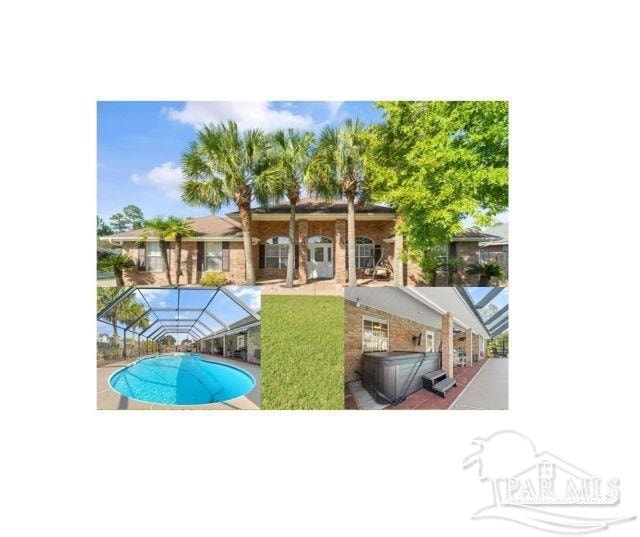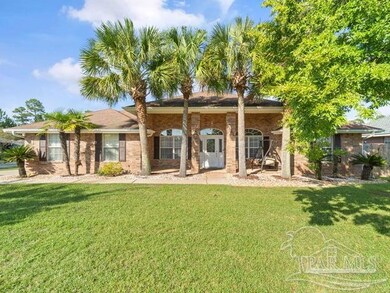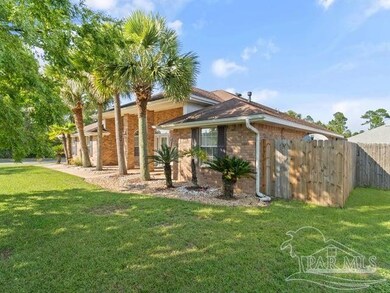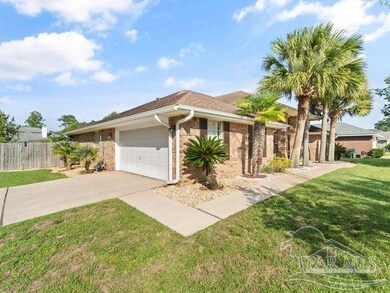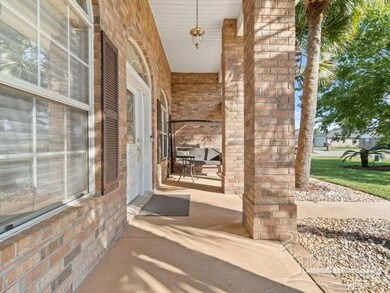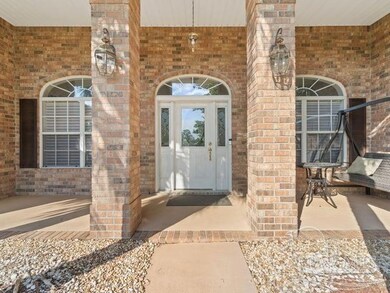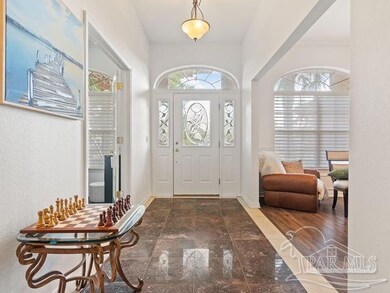
4846 Jaimee Leigh Dr Milton, FL 32570
Highlights
- Heated In Ground Pool
- Vaulted Ceiling
- Bonus Room
- Updated Kitchen
- Traditional Architecture
- Lanai
About This Home
As of March 2025Back on the market... no fault to the sellers Stunning 4-Bedroom Home on a Corner Lot in Jaimee Ridge – Milton Welcome to this fantastic 4-bedroom, 2-bath home nestled on an interior corner lot in the desirable Jaimee Ridge community in Milton. This home is designed to impress, offering a perfect blend of comfort, style, and outdoor enjoyment. Step into the heart of the home, where the expansive kitchen provides plenty of space, whether you're cooking up a family meal or hosting a game day gathering. You'll love the brand-new Whirlpool refrigerator that stays with the home, and the impressive double-drawer Café dishwasher is a must-see! The open, split floor plan is designed with both families and guests in mind, offering the perfect blend of privacy and spaciousness for everyone. The luxurious master suite features double French doors that open directly to the pool area—imagine falling asleep to the soothing sounds of your own pool fountains under the stars. The backyard is your private oasis, complete with an in-ground pool Salt water (with a new gas heater for year-round enjoyment), a hot tub, and beautiful landscaping that includes blooming Confederate roses. Additional features include: Recently upgraded HVAC system & HWH New Roof 2024 Sprinkler system on its own well Pool cover for convenience and safety This home has everything you need for easy, stylish living. Don’t miss your chance to make this gem your own!
Last Agent to Sell the Property
Legacy Property Management of NW Florida, Inc. Listed on: 10/09/2024
Home Details
Home Type
- Single Family
Est. Annual Taxes
- $3,540
Year Built
- Built in 2004
Lot Details
- 7,405 Sq Ft Lot
- Privacy Fence
- Back Yard Fenced
- Corner Lot
- Interior Lot
HOA Fees
- $17 Monthly HOA Fees
Parking
- 2 Car Garage
- Side or Rear Entrance to Parking
- Garage Door Opener
Home Design
- Traditional Architecture
- Slab Foundation
- Frame Construction
- Ridge Vents on the Roof
- Composition Roof
Interior Spaces
- 2,165 Sq Ft Home
- 1-Story Property
- Bookcases
- Chair Railings
- Crown Molding
- Vaulted Ceiling
- Ceiling Fan
- Blinds
- Family Room Downstairs
- Formal Dining Room
- Home Office
- Bonus Room
- Inside Utility
- Washer and Dryer Hookup
- Fire and Smoke Detector
Kitchen
- Updated Kitchen
- Breakfast Area or Nook
- Breakfast Bar
- Built-In Microwave
- ENERGY STAR Qualified Dishwasher
- Granite Countertops
- Disposal
Flooring
- Laminate
- Tile
Bedrooms and Bathrooms
- 4 Bedrooms
- Walk-In Closet
- 2 Full Bathrooms
- Granite Bathroom Countertops
- Dual Vanity Sinks in Primary Bathroom
- Private Water Closet
- Shower Only
Pool
- Heated In Ground Pool
- Heated Spa
- Screen Enclosure
Outdoor Features
- Patio
- Lanai
- Rain Gutters
- Porch
Schools
- Bennett C Russell Elementary School
- R. Hobbs Middle School
- Milton High School
Utilities
- Central Heating and Cooling System
- Baseboard Heating
- Private Water Source
- Agricultural Well Water Source
- Electric Water Heater
- High Speed Internet
- Cable TV Available
Community Details
- Jaimees Ridge Subdivision
Listing and Financial Details
- Assessor Parcel Number 081N28196500E000130
Ownership History
Purchase Details
Home Financials for this Owner
Home Financials are based on the most recent Mortgage that was taken out on this home.Purchase Details
Home Financials for this Owner
Home Financials are based on the most recent Mortgage that was taken out on this home.Purchase Details
Home Financials for this Owner
Home Financials are based on the most recent Mortgage that was taken out on this home.Similar Homes in Milton, FL
Home Values in the Area
Average Home Value in this Area
Purchase History
| Date | Type | Sale Price | Title Company |
|---|---|---|---|
| Warranty Deed | $400,000 | Reliable Land Title | |
| Warranty Deed | $400,000 | Reliable Land Title | |
| Warranty Deed | $350,200 | Surety Land Title Of Fl Llc | |
| Warranty Deed | $143,800 | -- |
Mortgage History
| Date | Status | Loan Amount | Loan Type |
|---|---|---|---|
| Previous Owner | $100,000 | Unknown | |
| Previous Owner | $146,700 | Purchase Money Mortgage | |
| Closed | $27,500 | No Value Available |
Property History
| Date | Event | Price | Change | Sq Ft Price |
|---|---|---|---|---|
| 03/10/2025 03/10/25 | Sold | $400,000 | -1.2% | $185 / Sq Ft |
| 02/14/2025 02/14/25 | Pending | -- | -- | -- |
| 01/11/2025 01/11/25 | Price Changed | $405,000 | -3.1% | $187 / Sq Ft |
| 10/09/2024 10/09/24 | For Sale | $418,000 | +19.4% | $193 / Sq Ft |
| 06/30/2021 06/30/21 | Sold | $350,168 | +4.5% | $162 / Sq Ft |
| 06/02/2021 06/02/21 | For Sale | $335,000 | -- | $155 / Sq Ft |
Tax History Compared to Growth
Tax History
| Year | Tax Paid | Tax Assessment Tax Assessment Total Assessment is a certain percentage of the fair market value that is determined by local assessors to be the total taxable value of land and additions on the property. | Land | Improvement |
|---|---|---|---|---|
| 2024 | $3,540 | $282,697 | $32,000 | $250,697 |
| 2023 | $3,540 | $278,695 | $30,000 | $248,695 |
| 2022 | $4,007 | $267,997 | $30,000 | $237,997 |
| 2021 | $1,442 | $133,955 | $0 | $0 |
| 2020 | $1,450 | $132,106 | $0 | $0 |
| 2019 | $1,422 | $129,136 | $0 | $0 |
| 2018 | $1,409 | $126,728 | $0 | $0 |
| 2017 | $1,399 | $124,121 | $0 | $0 |
| 2016 | $1,331 | $121,568 | $0 | $0 |
| 2015 | $1,352 | $120,723 | $0 | $0 |
| 2014 | $1,359 | $119,765 | $0 | $0 |
Agents Affiliated with this Home
-
Lacey Canan

Seller's Agent in 2025
Lacey Canan
Legacy Property Management of NW Florida, Inc.
(850) 572-3186
6 in this area
72 Total Sales
-
KRISTIN MENKE MILICEVIC
K
Seller Co-Listing Agent in 2025
KRISTIN MENKE MILICEVIC
ERA LEGACY REALTY SPENCER
(850) 206-6820
1 in this area
26 Total Sales
-
Joshua Giuffria

Buyer's Agent in 2025
Joshua Giuffria
Coldwell Banker Realty
(850) 714-2238
1 in this area
62 Total Sales
-
ANITA ALLEN

Seller's Agent in 2021
ANITA ALLEN
Levin Rinke Realty
(850) 377-4410
10 in this area
182 Total Sales
-
O
Buyer's Agent in 2021
Outside Area Selling Agent
PAR Outside Area Listing Office
Map
Source: Pensacola Association of REALTORS®
MLS Number: 653662
APN: 08-1N-28-1965-00E00-0130
- 4803 Jaimee Leigh Dr
- 5925 Ferhudson Ln
- 4800 Van Horn Rd
- 00 Ashton Woods Cir
- 4900 Shell Rd
- 000 Ashton Woods Cir
- 5955 Ashton Woods Cir
- 5987 Ashton Woods Cir
- 5830 Carter Rd
- 5119 Goshawk Dr
- 4521 Oak Forest Dr
- 0 Wildwood Dr Unit 655050
- 4516 Avalon Blvd
- 6125 Shawn Ln
- 0 Hamilton Bridge Rd Unit 613658
- 5900 Hamilton Bridge Rd
- 6334 Cottage Woods Dr
- Lot 12 Peaceful Ln
- Lot 11 Peaceful Ln
- 4525 Mesquite Dr
