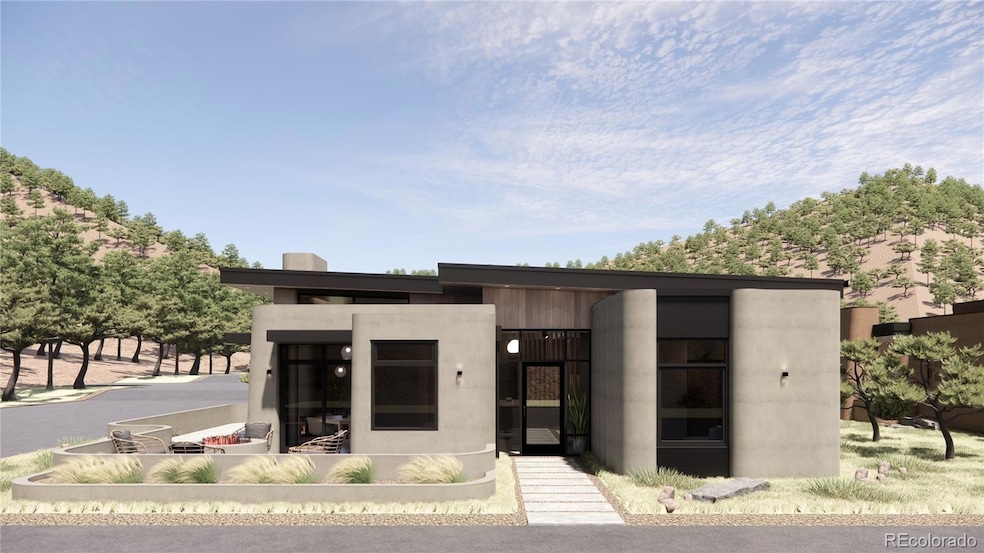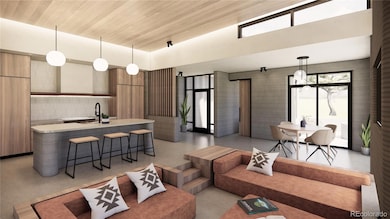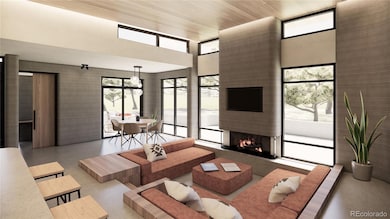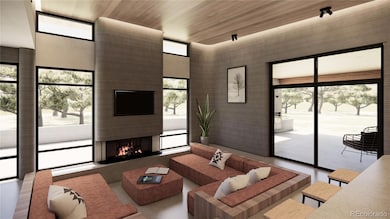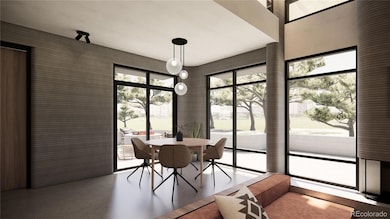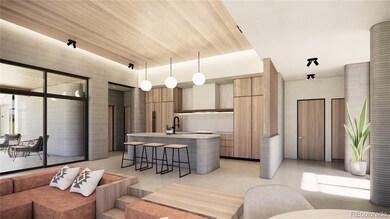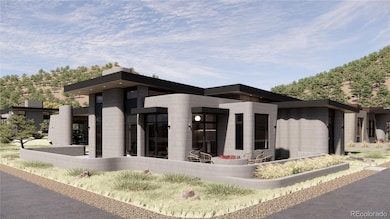4846 Main St Salida, CO 81201
Estimated payment $5,183/month
Highlights
- New Construction
- Located in a master-planned community
- Spanish Architecture
- Longfellow Elementary School Rated 9+
- Primary Bedroom Suite
- Private Yard
About This Home
Cleora introduces a bold new chapter for sustainable development in Chaffee County. As Colorado’s first 3D-printed residential community, Cleora redefines what it means to live beautifully, efficiently, and intentionally—through the seamless integration of innovation, design, and a deep connection to place. Situated just two miles from downtown Salida and nestled at the base of S Mountain, Cleora offers 106 thoughtfully planned home-sites—including single-family residences, duplexes, and flexible mixed-use spaces that support both living and livelihood. True North is offering five distinctive floor models with a wide range of budgets starting at the mid $500's.
Listing Agent
Century 21 Community First Brokerage Email: Shawn@firstcolorado.com,303-521-5161 License #100079453 Listed on: 11/10/2025

Home Details
Home Type
- Single Family
Est. Annual Taxes
- $227
Year Built
- New Construction
Lot Details
- 6,098 Sq Ft Lot
- Private Yard
HOA Fees
- $25 Monthly HOA Fees
Parking
- 2 Car Garage
Home Design
- Home in Pre-Construction
- Spanish Architecture
- Metal Roof
Interior Spaces
- 2,215 Sq Ft Home
- 1-Story Property
- Living Room
- Home Office
- Laundry Room
Kitchen
- Microwave
- Dishwasher
- Disposal
Bedrooms and Bathrooms
- Primary Bedroom Suite
- En-Suite Bathroom
- 3 Full Bathrooms
Eco-Friendly Details
- Energy-Efficient Construction
- Energy-Efficient Insulation
Outdoor Features
- Covered Patio or Porch
- Fire Pit
Schools
- Longfellow Elementary School
- Salida Middle School
- Salida High School
Utilities
- Mini Split Air Conditioners
- Heating Available
- 220 Volts
- Private Water Source
- Electric Water Heater
- Septic Tank
Community Details
- Association fees include road maintenance
- Cleora North Association, Phone Number (719) 539-6682
- Cleora North Subdivision, Casa La Encanto Floorplan
- Located in a master-planned community
Listing and Financial Details
- Exclusions: Seller Personal Property
- Property held in a trust
- Assessor Parcel Number R380710316002
Map
Home Values in the Area
Average Home Value in this Area
Property History
| Date | Event | Price | List to Sale | Price per Sq Ft |
|---|---|---|---|---|
| 11/10/2025 11/10/25 | Pending | -- | -- | -- |
| 11/10/2025 11/10/25 | For Sale | $975,000 | -- | $440 / Sq Ft |
Source: REcolorado®
MLS Number: 8516998
- 4931 Main St
- 6507 County Road 102 Unit 15
- 6507 County Road 102 Unit 151
- 6507 County Road 102 Unit 1
- 6507 County Road 102 Unit 69
- 6507 County Road 102 Unit 26
- 6507 County Road 102 Unit 6
- 6507 County Road 102 Unit 152
- 6507 County Road 102 Unit 30
- 6507 County Road 102 Unit 73
- 19059 Point Copper Glance 4 Mc
- 6953 County Road 105
- 115 Chase St
- 125 Confluence Rd
- 138 Chase St
- 6398 Cleora Rd Unit F
- 6398 Cleora Rd Unit H
- 6398 Cleora Rd Unit G
- 6398 Cleora Rd Unit E
- 250 Confluence Rd Unit 19
