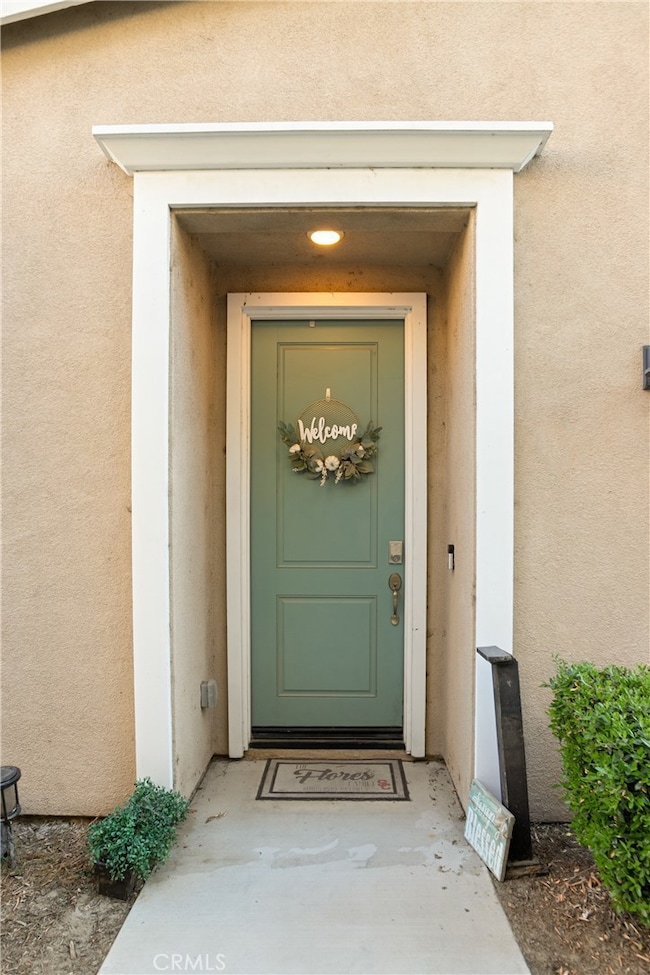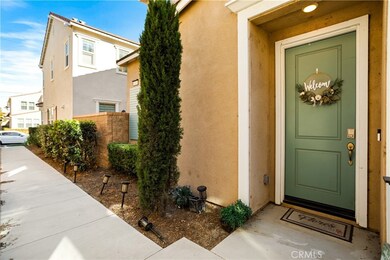4846 S Monarch Place Ontario, CA 91762
Ontario Ranch NeighborhoodHighlights
- Main Floor Primary Bedroom
- Community Pool
- Living Room
- Neighborhood Views
- 2 Car Attached Garage
- Laundry Room
About This Home
Welcome to this stunning 4 bedroom, 3 bathroom condo located in the highly desirable Ontario Ranch community! With 2,098 square feet of well-designed living space, this two-story home offers the perfect balance of comfort and modern style. Downstairs, you'll find a spacious bedroom and full bathroom—ideal for guests or multi-generational living. Upstairs features a beautifully appointed primary suite with its own private bathroom, along with two additional bedrooms and another full bath. The interior of the home is both beautiful and modern, with thoughtfully chosen finishes and an open layout perfect for entertaining or everyday living. The recently renovated backyard provides a charming outdoor space to relax, unwind, or host gatherings. This home also includes an attached two-car garage and is part of an HOA that offers an incredible list of amenities including a resort-style pool, relaxing jacuzzi, billiards room, movie theater, clubhouse, dog park, and more. This is a rare opportunity to own a spacious and upgraded home in one of Ontario Ranch’s most amenity-rich communities—come see it for yourself!
Listing Agent
ROA California Inc Brokerage Email: Katrinayanez22@gmail.com License #02037727 Listed on: 07/15/2025
Home Details
Home Type
- Single Family
Est. Annual Taxes
- $9,574
Year Built
- Built in 2018
Lot Details
- 8,000 Sq Ft Lot
- Density is up to 1 Unit/Acre
HOA Fees
- $220 Monthly HOA Fees
Parking
- 2 Car Attached Garage
- Parking Available
Interior Spaces
- 2,098 Sq Ft Home
- 2-Story Property
- Living Room
- Neighborhood Views
- Laundry Room
Bedrooms and Bathrooms
- 4 Bedrooms | 1 Primary Bedroom on Main
- 3 Full Bathrooms
Additional Features
- Suburban Location
- Central Heating and Cooling System
Listing and Financial Details
- Security Deposit $4,100
- Rent includes association dues
- 12-Month Minimum Lease Term
- Available 9/1/25
- Tax Lot 22
- Tax Tract Number 18074
- Assessor Parcel Number 1073271230000
Community Details
Recreation
- Community Pool
Map
Source: California Regional Multiple Listing Service (CRMLS)
MLS Number: CV25158739
APN: 0218-663-60
- 3249 E Butterfly Ln
- 3234 E Lavender Dr
- 4928 S Prince Way
- 3143 E Painted Crescent St
- 3170 E Painted Crescent St
- 3126 E Painted Crescent St
- 3317 Cantona Paseo
- 4852 S Jordan Ave
- 3108 E Chip Smith Way
- 4619 S Reflection Ln
- 3105 E Discovery St
- 4847 S Tangerine Way
- 4440 S Forsyth Paseo
- 4967 S Tangerine Way
- 4828 S Tangerine Way
- 2941 E Travertine St
- 3071 E Silver Sky Dr
- 5032 S Heritage Paseo
- 5800 Redhaven St
- 3204 E Denali Dr
- 3149 E Painted Crescent St
- 3352 E Kane Dr
- 3497 E Garrick St
- 4775 S Bresse Paseo
- 4894 S Tangerine Way
- 4917 S Avocado Trail
- 2832 E Clementine Dr
- 13754 Apple Moss Ct
- 5901 Oatfield Ave
- 13949 Blossom Way
- 5926 Sendero Ave
- 13713 Turf Paradise St
- 6069 Sendero Ave
- 3172 E Mount Rainier Dr
- 4436 S Fairmount Paseo
- 4229 S Angel Paseo
- 4411 S Fairmount Paseo
- 2848 E Berry Loop Privado
- 3290 E Yountville Dr Unit 6
- 4524 S Anniston Ave







