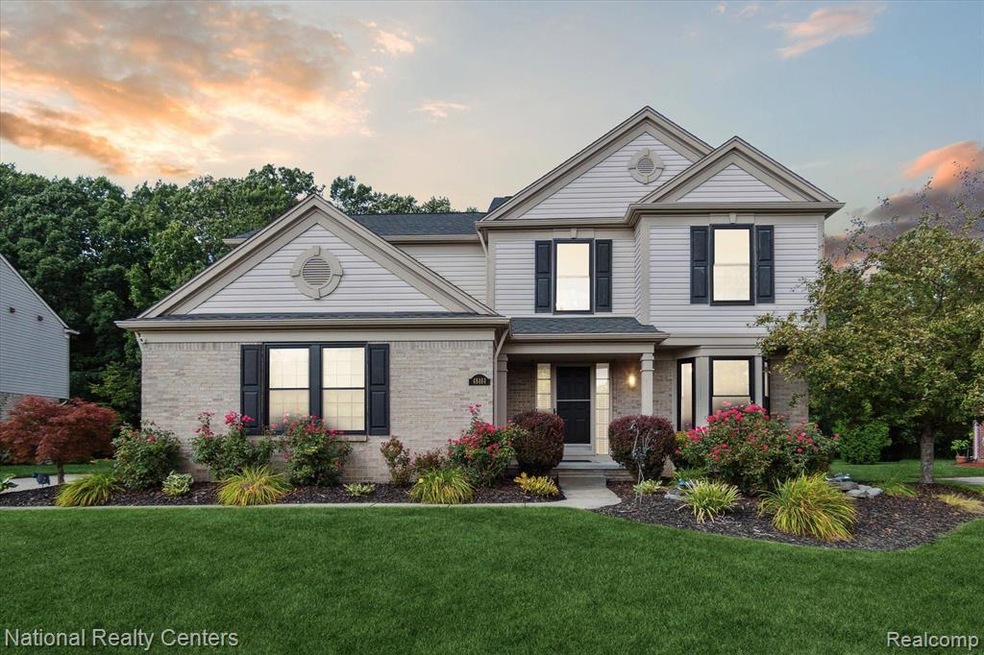Welcome home to this meticulously maintained and updated colonial. A true gem, quietly tucked away, but perfectly located close to everything Canton has to offer. Ann Arbor is about 20 minutes away. Close to shopping, hospitals, and everything you could want! Home is move-in ready, there is nothing left for you to do...other than to move in! Recently painted, and has new carpeting and flooring throughout. Upon entry, an inviting two-story foyer welcomes you. Bedrooms are a very generous size, including the primary bedroom ~14x16. Primary bedroom features an extra large walk-in closet and attached bathroom with a shower and tub. Second bedroom is a mammoth ~ 11x15. Kitchen and bathrooms have been updated with modern fixtures and finishes. Kitchen features solid oak cabinets with quartz countertops. All appliances are included and are newer matching stainless steel. Bathrooms have been freshly painted. Second full bath remodeled with new vanity, granite and new fixtures. Flex room is a custom built office, perfect for kids and those working from home. All furniture in office stays! Family room is extra large, with gas fireplace, and decorative finishes throughout. Dining room provides more than ample space. Basement is finished with egress window, bathroom, and wet bar area. Sump pump in the basement has battery back up. Furnace (high efficiency), central air, and 50 gallon hot water heater are all NEW. Exterior of home has also been meticulously maintained and was recently painted. All the windows are NEW. Roof was replaced recently. HUGE back yard is perfect for family gatherings! Gigantic deck in the backyard has new Trex decking. Backyard has full privacy with no neighbors visible in the back. About a third of acre of land-more than enough space to stretch out. Side entry garage allows for a longer driveway to fit all the vehicles! Basketball hoop stays! True pride of ownership. Don't let this one get away, schedule your showing today! Immediate occupancy may be possible.

